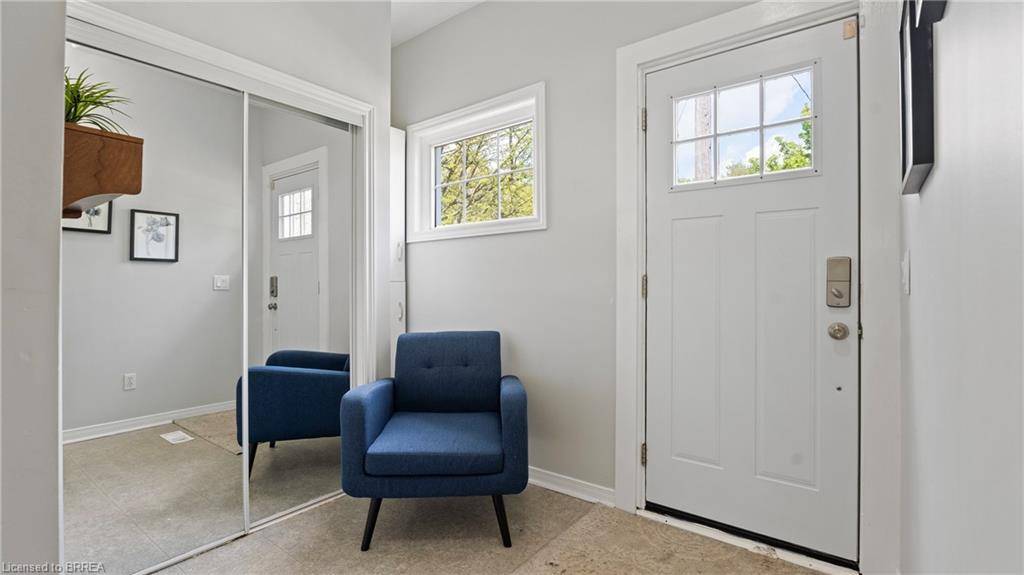$500,000
$500,000
For more information regarding the value of a property, please contact us for a free consultation.
2 Beds
1 Bath
940 SqFt
SOLD DATE : 07/02/2025
Key Details
Sold Price $500,000
Property Type Single Family Home
Sub Type Detached
Listing Status Sold
Purchase Type For Sale
Square Footage 940 sqft
Price per Sqft $531
MLS Listing ID 40726712
Sold Date 07/02/25
Style Bungalow
Bedrooms 2
Full Baths 1
Abv Grd Liv Area 940
Annual Tax Amount $2,519
Property Sub-Type Detached
Source Brantford
Property Description
If you listen closely... you can hear the waves of the Grand River as it flows by. This neighbourhood is one of very few in the city with the blissful twist of nature, meets city. Walk out your front door and head for the trails, or load up your gear and cast your line into the water on a hot summer day. Sit out back and listen to the leaves blowing in the wind. It's one of those areas, your worries just fade away, it's HOME. Welcome home to 31 Foster Street in the beautiful city of Brantford. As you park your car, it's hard to ignore just how cute this home is, from the meticulously cared for century style brick, to the modern details of the door, porch and windows, it really just draws you in. Stepping through the door you are welcomed by a large living and dining room space, with big windows for that airy natural light we all love to see. The kitchen has been updated over the years with cabinetry and counters, and an island you can spread your ingredients over and try those recipes you've been saving to your favourites all these years. The main level offers 2 bedrooms and a full bathroom, which has been given a nice modern redesign that just catches your eye. The backyard is fully fenced and ready for the fur babies you have, or the ones you can't wait to bring home. With summer right around the corner, it's time you treat yourself to a new set of keys, and start living the life you've been waiting for! Welcome HOME, you're here.
Location
Province ON
County Brantford
Area 2084 - Eagle Place
Zoning R1D
Direction Erie Street to Cayuga. Cayuga to Foster - 31 Foster on left.
Rooms
Basement Partial, Unfinished
Main Level Bedrooms 2
Kitchen 1
Interior
Interior Features Ceiling Fan(s)
Heating Forced Air, Natural Gas
Cooling Central Air
Fireplace No
Appliance Dishwasher, Microwave, Range Hood, Refrigerator, Stove
Exterior
Waterfront Description Access to Water,River/Stream
Roof Type Asphalt Shing
Porch Deck
Lot Frontage 33.0
Lot Depth 120.0
Garage No
Building
Lot Description Urban, Public Transit, Quiet Area, School Bus Route, Schools, Shopping Nearby
Faces Erie Street to Cayuga. Cayuga to Foster - 31 Foster on left.
Foundation Poured Concrete
Sewer Sewer (Municipal)
Water Municipal
Architectural Style Bungalow
Structure Type Brick
New Construction No
Schools
Elementary Schools Jean Vanier, Dufferin Ps,
High Schools Assumption, Pj, Tollgate Tech
Others
Senior Community No
Tax ID 320880192
Ownership Freehold/None
Read Less Info
Want to know what your home might be worth? Contact us for a FREE valuation!

Our team is ready to help you sell your home for the highest possible price ASAP
Copyright 2025 Information Technology Systems Ontario, Inc.
"My job is to find and attract mastery-based agents to the office, protect the culture, and make sure everyone is happy! "






