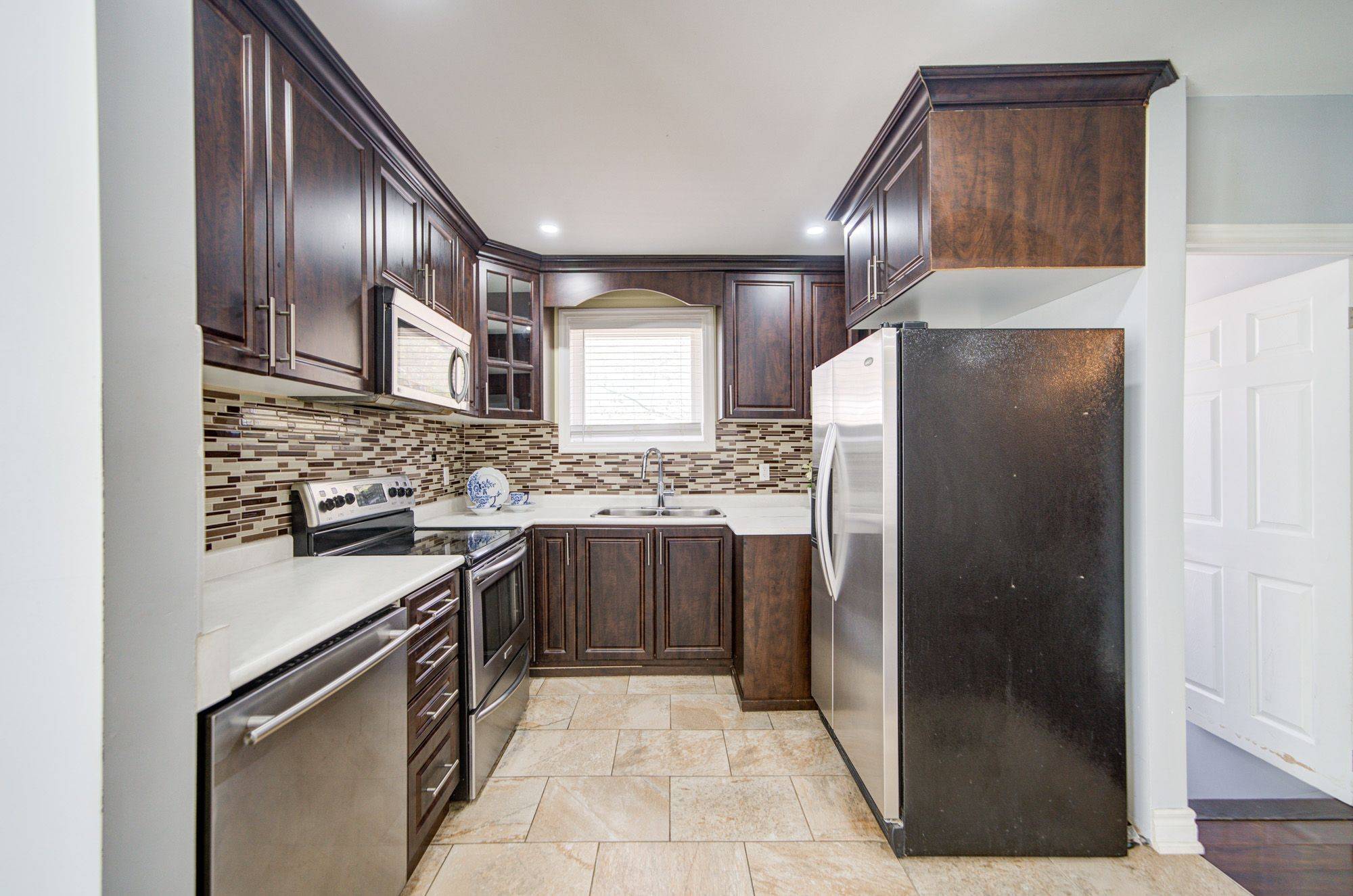$825,000
$699,900
17.9%For more information regarding the value of a property, please contact us for a free consultation.
6 Beds
2 Baths
SOLD DATE : 05/26/2025
Key Details
Sold Price $825,000
Property Type Multi-Family
Sub Type Semi-Detached
Listing Status Sold
Purchase Type For Sale
Approx. Sqft 700-1100
Subdivision South East
MLS Listing ID E12139440
Sold Date 05/26/25
Style Bungalow
Bedrooms 6
Building Age 51-99
Annual Tax Amount $5,237
Tax Year 2024
Property Sub-Type Semi-Detached
Property Description
Bright, spacious, and full of potential! This beautifully maintained 3+3 bedroom semi-detached home offers incredible versatility perfect for first-time buyers, growing families, multi-generational living, or savvy investors seeking strong rental income. The main floor features hardwood flooring throughout the open-concept living and dining area, a functional kitchen, three generous bedrooms with closets, and a 4-piece bathroom. A separate side entrance leads to a fully finished basement with its own open-concept living space, kitchen, dining area, three additional bedrooms, a 3-piece bath, and a private laundry room ideal for in-law living or rental income. Bonus: a long private driveway easily accommodates 4 - 6 vehicles no sidewalk to shovel or street parking needed! Situated in a highly convenient Ajax location near schools, parks, shopping, public transit, Highway 401/412, Lakeridge Health, the GO Station, and Ajax's scenic waterfront. Move-in ready with excellent income potential don't miss this opportunity!
Location
Province ON
County Durham
Community South East
Area Durham
Rooms
Family Room No
Basement Separate Entrance, Finished
Kitchen 1
Separate Den/Office 3
Interior
Interior Features Other
Cooling Central Air
Exterior
Parking Features Private
Pool None
Roof Type Asphalt Shingle
Road Frontage Municipal Road
Lot Frontage 37.5
Lot Depth 100.0
Total Parking Spaces 3
Building
Foundation Concrete
Sewer Municipal Available
Others
Senior Community No
ParcelsYN No
Read Less Info
Want to know what your home might be worth? Contact us for a FREE valuation!

Our team is ready to help you sell your home for the highest possible price ASAP
"My job is to find and attract mastery-based agents to the office, protect the culture, and make sure everyone is happy! "






