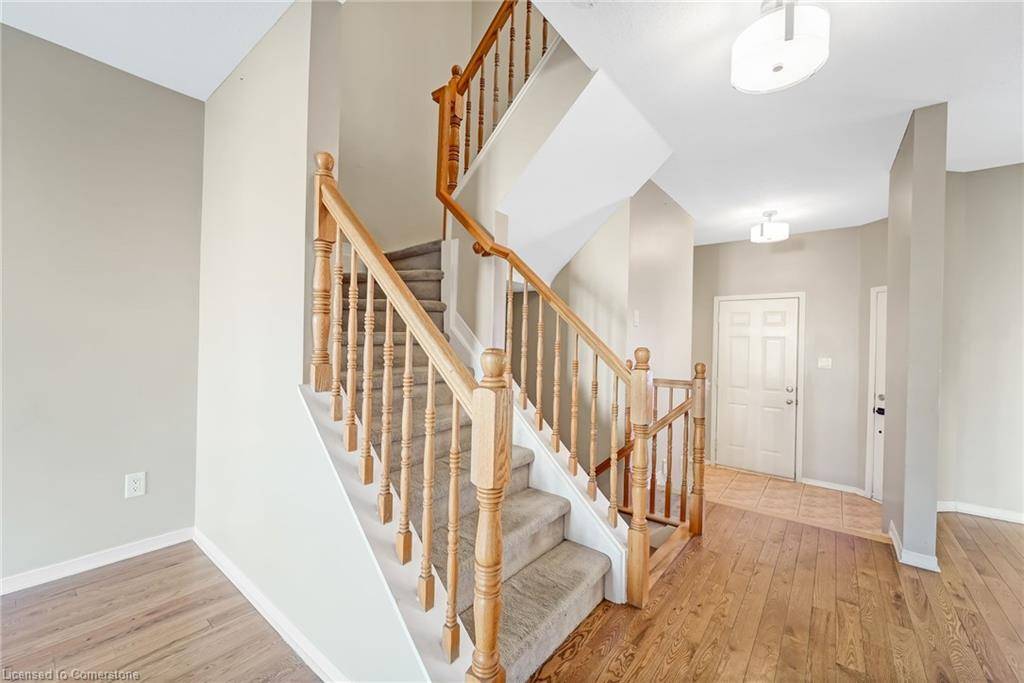$549,900
$549,900
For more information regarding the value of a property, please contact us for a free consultation.
3 Beds
3 Baths
1,308 SqFt
SOLD DATE : 04/03/2025
Key Details
Sold Price $549,900
Property Type Townhouse
Sub Type Row/Townhouse
Listing Status Sold
Purchase Type For Sale
Square Footage 1,308 sqft
Price per Sqft $420
MLS Listing ID 40703687
Sold Date 04/03/25
Style Two Story
Bedrooms 3
Full Baths 2
Half Baths 1
Abv Grd Liv Area 1,908
Originating Board Mississauga
Annual Tax Amount $3,294
Property Sub-Type Row/Townhouse
Property Description
Country meets City! Calling all first-time home buyers! Charming traditional 2-storey Townhouse located on a quiet family-friendly cul-de-sac surrounded by top rated schools, parks, trails, shopping & much more! Enter the bright sunken foyer w/ 2pc powder room & access to garage presenting a cleverly designed open-concept floorplan. *Hardwood Floors Thru-out* Step into the hall opening to the front living room ideal for buyers looking to host. Walk-through the Eat-in galley kitchen comb w/ dining W/O to patio. Oversized family room perfect for entertainment. Upper level finished w/ 3 large bedrooms & 1-4pc semi-ensuite bathroom (opportunity to convert to 2 full bathrooms) perfect for growing families. Primary bedroom retreat w/ W/I closet & ensuite privileges. Full finished bsmt w/ rec room & 3-pc full bath providing a cozy getaway for kids & a great space to host guests. Fully fenced backyard ideal for pet lovers & summer entertainment. Book your showing now!
Location
Province ON
County Ottawa
Area Ottawa
Zoning R3XX
Direction Trim Rd/ Valin St
Rooms
Basement Full, Finished
Kitchen 1
Interior
Interior Features In-law Capability
Heating Forced Air, Natural Gas
Cooling Central Air
Fireplace No
Appliance Water Heater
Laundry Laundry Room, Lower Level
Exterior
Exterior Feature Controlled Entry, Landscaped, Privacy, Recreational Area
Parking Features Attached Garage, Asphalt
Garage Spaces 1.0
View Y/N true
View Clear, Garden, Panoramic, Trees/Woods
Roof Type Asphalt Shing
Porch Patio, Porch
Lot Frontage 19.82
Lot Depth 98.43
Garage Yes
Building
Lot Description Urban, Cul-De-Sac, Park, Public Transit, Rec./Community Centre, Schools
Faces Trim Rd/ Valin St
Sewer Sewer (Municipal)
Water Municipal
Architectural Style Two Story
Structure Type Brick Veneer,Vinyl Siding
New Construction No
Others
Senior Community No
Tax ID 145261000
Ownership Freehold/None
Read Less Info
Want to know what your home might be worth? Contact us for a FREE valuation!

Our team is ready to help you sell your home for the highest possible price ASAP
Copyright 2025 Information Technology Systems Ontario, Inc.
"My job is to find and attract mastery-based agents to the office, protect the culture, and make sure everyone is happy! "






