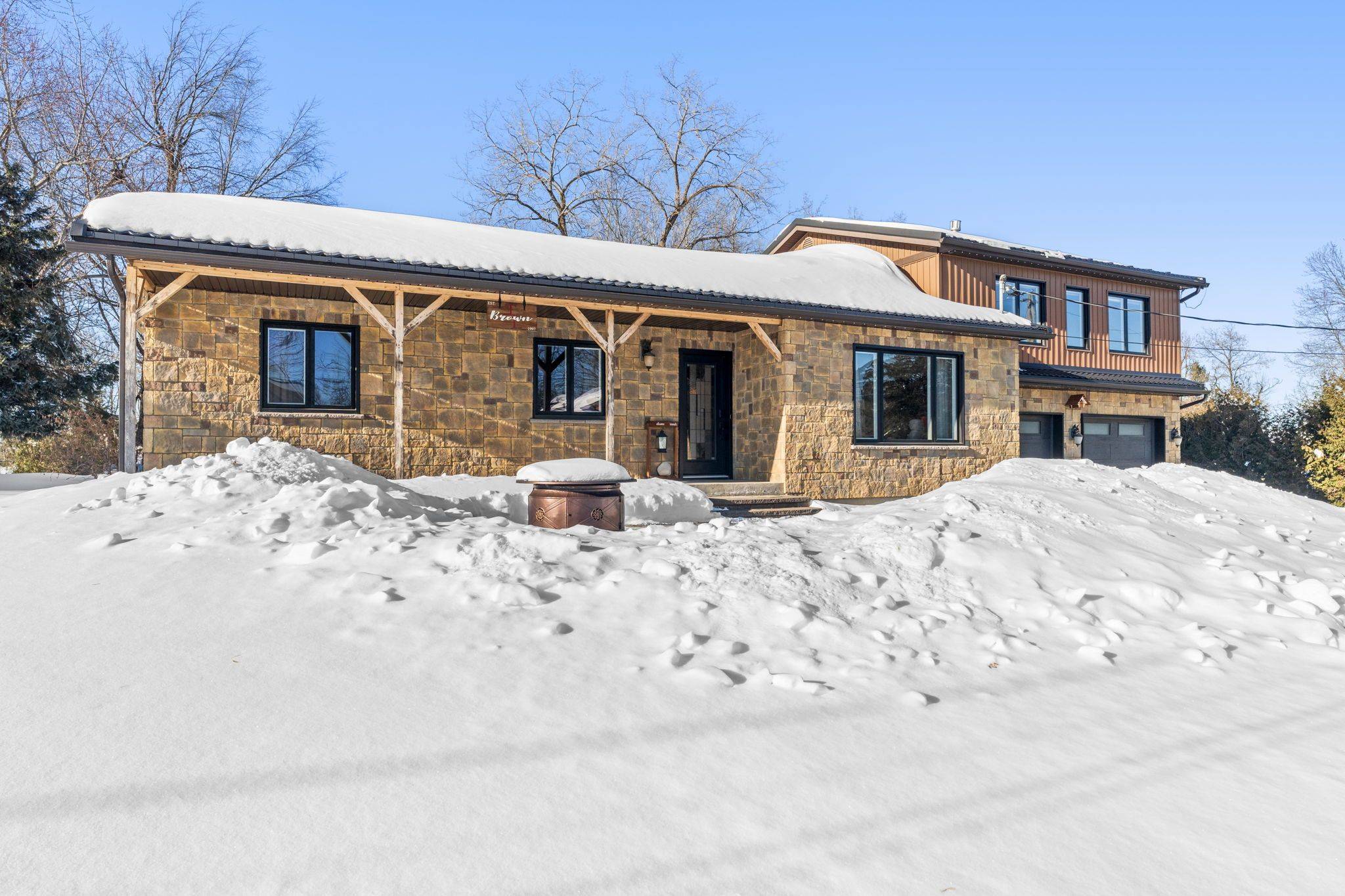$784,000
$799,000
1.9%For more information regarding the value of a property, please contact us for a free consultation.
3 Beds
2 Baths
SOLD DATE : 03/14/2025
Key Details
Sold Price $784,000
Property Type Single Family Home
Sub Type Detached
Listing Status Sold
Purchase Type For Sale
Subdivision 1601 - Greely
MLS Listing ID X11993655
Sold Date 03/14/25
Style Sidesplit
Bedrooms 3
Annual Tax Amount $3,939
Tax Year 2024
Property Sub-Type Detached
Property Description
Welcome to 1501 Mayrene Crescent. This beautifully maintained home is set in the welcoming community of Greely, just moments from parks, a public library, recreational facilities, and local retail. Offering a blend of rural charm and modern convenience, it provides an ideal setting for family living. Thoughtfully designed, the home features three bedrooms, two bathrooms, and a fully finished lower level. The layout offers ample space, with generously sized rooms, a bright open floor plan, and elegant finishes that highlight refined stone accents. Hardwood floors add warmth throughout the main living areas. The well-appointed eat-in kitchen includes stainless steel appliances, a centre island with a raised breakfast bar, and a patio door that opens to the exterior deck, where peaceful surroundings create an ideal setting. Two bedrooms on the main level each include a walk-in closet and have convenient access to a nearby full bathroom. Upstairs, a private primary retreat awaits, featuring dual walk-in closets, a luxurious ensuite, and a versatile den. The backyard is a serene outdoor space, bordered by mature trees for added privacy. A storage shed provides additional convenience, while the deck and interlock patio offer ideal spots for morning coffee or quiet relaxation.
Location
Province ON
County Ottawa
Community 1601 - Greely
Area Ottawa
Rooms
Family Room No
Basement Finished
Kitchen 1
Interior
Interior Features Central Vacuum
Cooling Central Air
Fireplaces Number 1
Exterior
Exterior Feature Deck, Porch, Patio
Parking Features Inside Entry, Private Double
Garage Spaces 2.0
Pool None
Roof Type Metal
Lot Frontage 114.87
Lot Depth 130.63
Total Parking Spaces 6
Building
Foundation Concrete Block
Others
Senior Community Yes
Read Less Info
Want to know what your home might be worth? Contact us for a FREE valuation!

Our team is ready to help you sell your home for the highest possible price ASAP
"My job is to find and attract mastery-based agents to the office, protect the culture, and make sure everyone is happy! "






