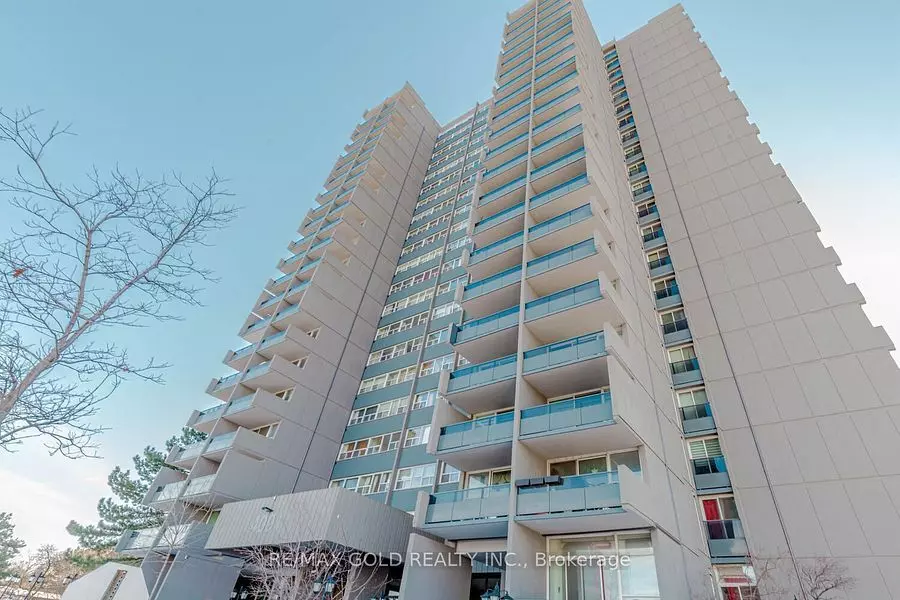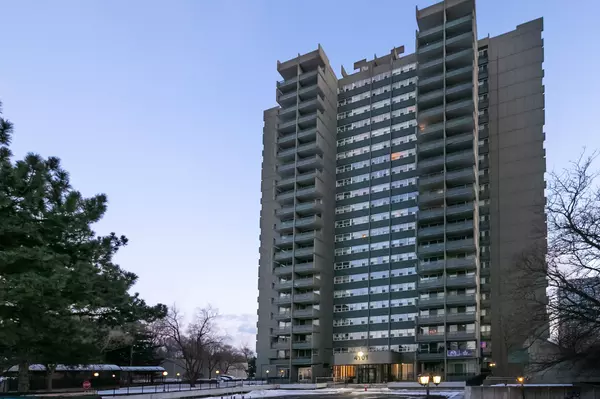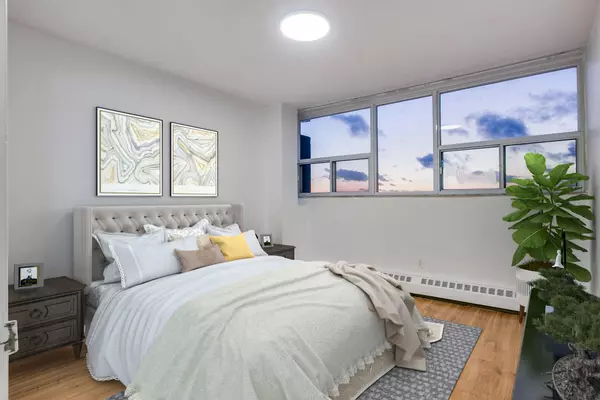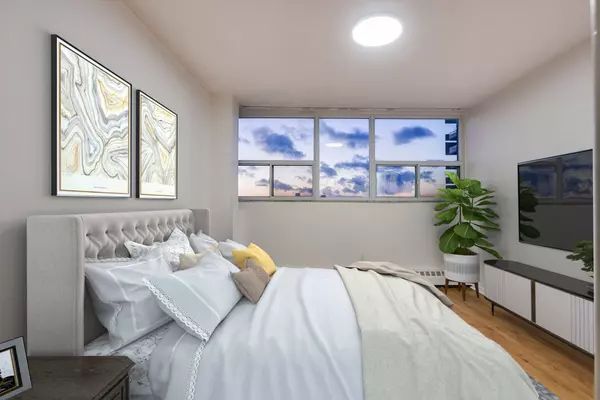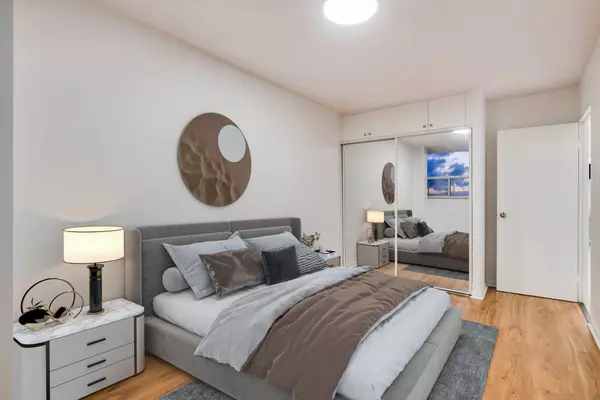$564,000
$579,000
2.6%For more information regarding the value of a property, please contact us for a free consultation.
3 Beds
2 Baths
SOLD DATE : 02/27/2025
Key Details
Sold Price $564,000
Property Type Condo
Sub Type Condo Apartment
Listing Status Sold
Purchase Type For Sale
Approx. Sqft 1000-1199
Subdivision Agincourt South-Malvern West
MLS Listing ID E11934570
Sold Date 02/27/25
Style Apartment
Bedrooms 3
HOA Fees $686
Annual Tax Amount $1,438
Tax Year 2024
Property Sub-Type Condo Apartment
Property Description
Discover your serene oasis in this bright and spacious 3-bedroom, 2-bathroom condo apartment, designed for ultimate comfort and convenience. Featuring a large, airy layout and a generous balcony, this unit is bathed in natural light, offering the perfect space for relaxation or entertaining. Building Amenities Enjoy a wide array of amenities, including Free visitor parkingFully-equipped gym indoor pool recreation roomTennis and basketball courts24/7 security system Unbeatable location situated in the heart of a vibrant community, this condo is within walking distance to: Agincourt Shopping Mall and WalmartRon Watson Park and Agincourt Recreation CentreRestaurants, Library, and Agincourt GO Transit StationCentennial College and Agincourt Collegiate InstituteWith quick access to Highway 401 and proximity to Birchmount Hospital, this property ensures a seamless commute and access to healthcare services. Your dream home awaits blending comfort, style, and unmatched accessibility! Virtual staging **EXTRAS** All existing Electrical fixtures, Appliances, Window Coverings.
Location
Province ON
County Toronto
Community Agincourt South-Malvern West
Area Toronto
Rooms
Family Room No
Basement None
Kitchen 1
Interior
Interior Features Accessory Apartment
Cooling None
Laundry Ensuite
Exterior
Parking Features Underground
Garage Spaces 1.0
Exposure South
Total Parking Spaces 1
Building
Locker None
Others
Senior Community Yes
Pets Allowed Restricted
Read Less Info
Want to know what your home might be worth? Contact us for a FREE valuation!

Our team is ready to help you sell your home for the highest possible price ASAP
"My job is to find and attract mastery-based agents to the office, protect the culture, and make sure everyone is happy! "

