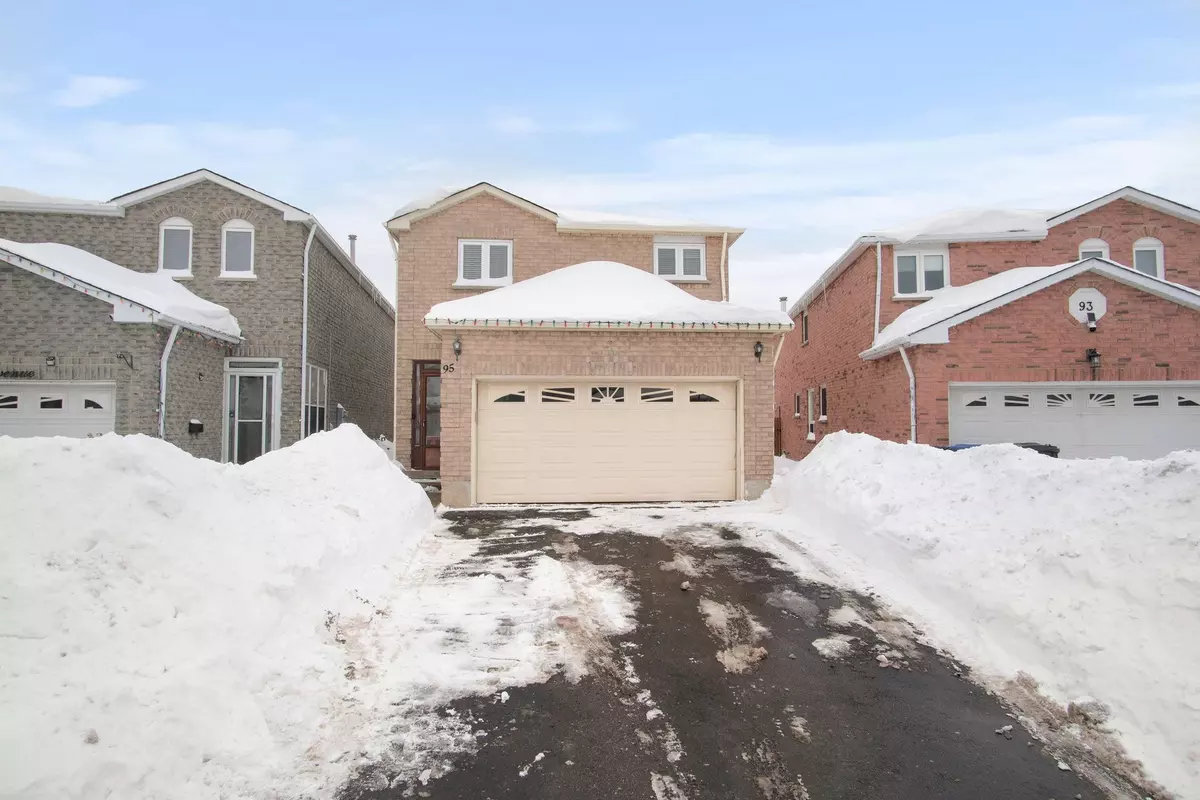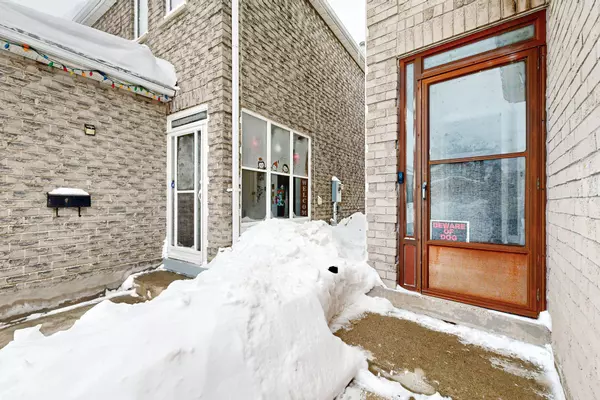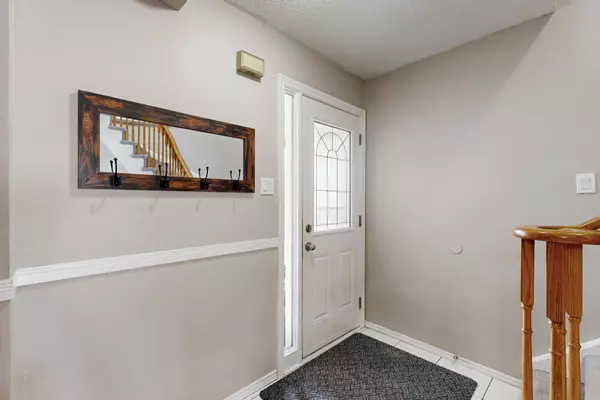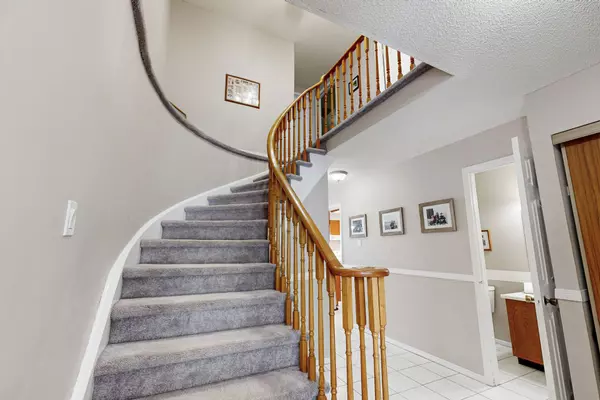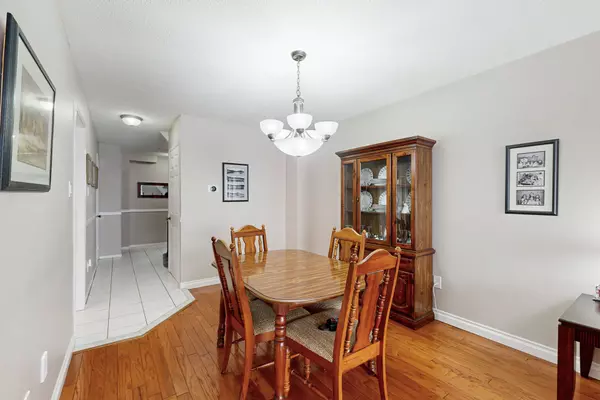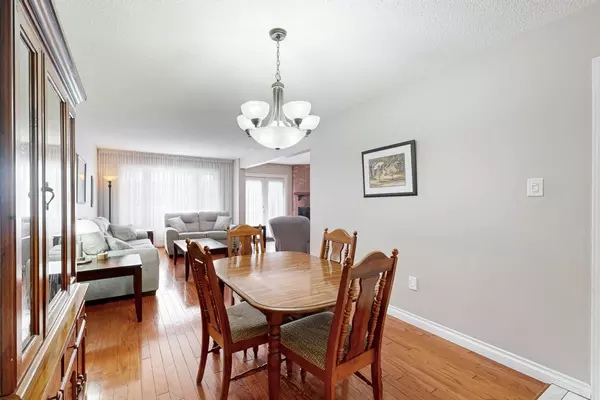$970,000
$949,999
2.1%For more information regarding the value of a property, please contact us for a free consultation.
5 Beds
4 Baths
SOLD DATE : 02/26/2025
Key Details
Sold Price $970,000
Property Type Single Family Home
Sub Type Detached
Listing Status Sold
Purchase Type For Sale
Subdivision Heart Lake West
MLS Listing ID W11981293
Sold Date 02/26/25
Style 2-Storey
Bedrooms 5
Annual Tax Amount $5,124
Tax Year 2024
Property Sub-Type Detached
Property Description
Welcome To This Meticulously Maintained Home, Lovingly Cared By Original Owners. Nestled on Prime Lot In The Desirable And Family-Friendly Community Of Heart Lake West, This Home Offers A Perfect Blend Of Comfort And Convenience. The Main Floor Boasts A Very Practical And Inviting Layout, Featuring A Formal Living And Dining Area, A Cozy Family Room With A Fireplace And Walkout To A Private, Fenced Backyard With Above Ground Pool, And A Generously Sized Kitchen With Oak Cabinetry, Plenty of Counter Space, And A Bright Breakfast Area. A Separate Laundry Room And Powder Room Complete This Level. Upstairs, You'll Find 4 Spacious Bedrooms, Including A Great Size Primary Bedroom With A 4-Piece Ensuite And His-And-Hers Closets. The Finished Basement Extends The Living Space With A Large Recreation Room, An Additional Bedroom, A 4-Piece Bathroom, And Plenty Of Storage. Oversized Garage Is A Great Bonus. Located Close To Schools, Parks, Hospital, Libraries, Shopping Centers, Highway 410, Banks, And Public Transit, This Home Offers The Perfect Lifestyle For Families And Professionals Alike. Don't Miss This Incredible Opportunity To Own A Beautiful Home In One Of Brampton's Most Sought-After Neighborhoods!
Location
Province ON
County Peel
Community Heart Lake West
Area Peel
Rooms
Family Room Yes
Basement Finished
Kitchen 1
Separate Den/Office 1
Interior
Interior Features Water Heater
Cooling Central Air
Exterior
Garage Spaces 1.0
Pool Above Ground
Roof Type Asphalt Shingle
Lot Frontage 29.0
Lot Depth 124.26
Total Parking Spaces 3
Building
Foundation Unknown
Others
Senior Community Yes
Read Less Info
Want to know what your home might be worth? Contact us for a FREE valuation!

Our team is ready to help you sell your home for the highest possible price ASAP
"My job is to find and attract mastery-based agents to the office, protect the culture, and make sure everyone is happy! "

