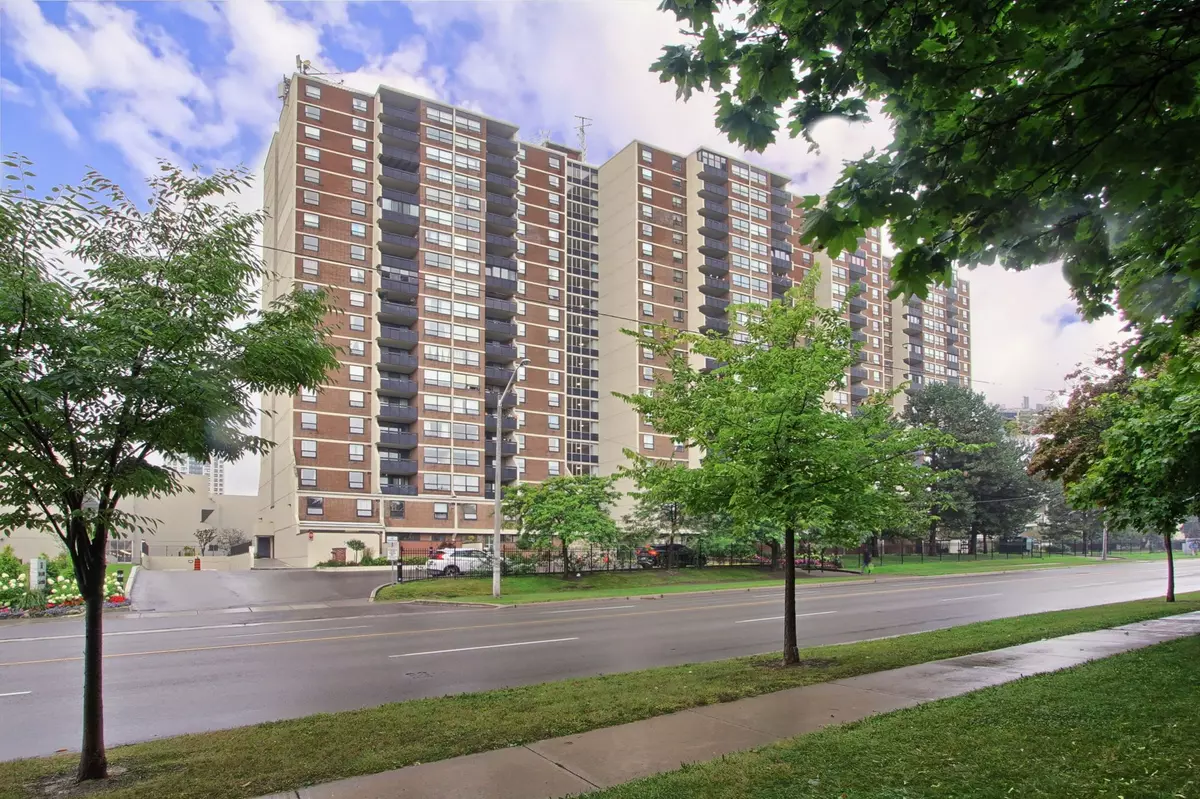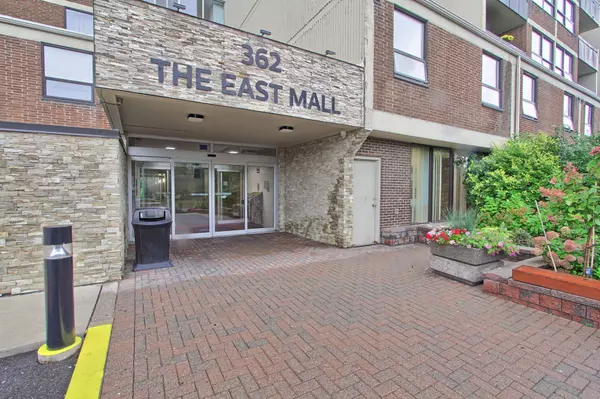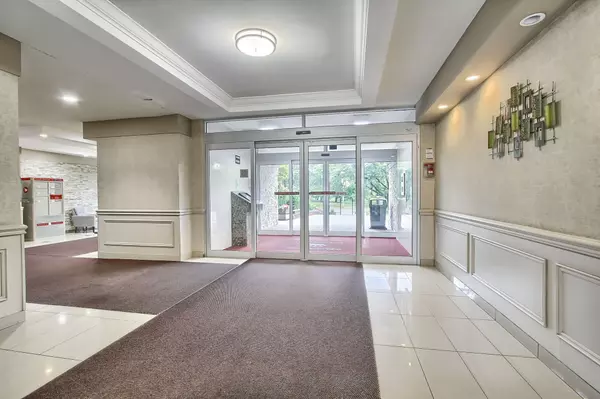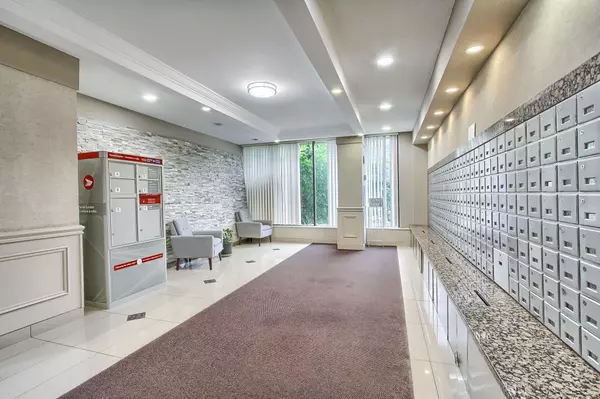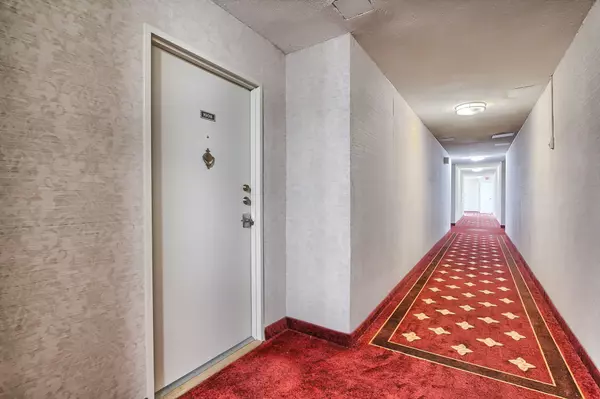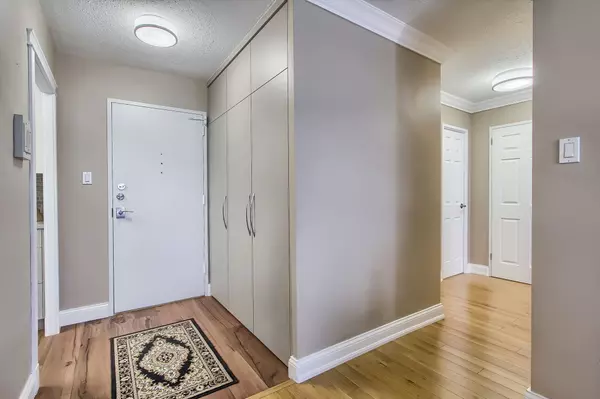$630,000
$645,700
2.4%For more information regarding the value of a property, please contact us for a free consultation.
3 Beds
2 Baths
SOLD DATE : 02/26/2025
Key Details
Sold Price $630,000
Property Type Condo
Sub Type Condo Apartment
Listing Status Sold
Purchase Type For Sale
Approx. Sqft 1000-1199
Subdivision Islington-City Centre West
MLS Listing ID W11941512
Sold Date 02/26/25
Style Apartment
Bedrooms 3
HOA Fees $949
Annual Tax Amount $1,781
Tax Year 2024
Property Sub-Type Condo Apartment
Property Description
Spacious and renovated 2+1 condo boasts a custom kitchen with quartz countertops, lots of cabinets and stainless steel appliances. Laminate floors compliment the upgraded features of this home. East facing balcony with stunning unobstructed city views!!! The primary bedroom features a custom built-in closets and 2 pcs bathroom, while the versatile den can be used as an office, gym, or gest bedroom. Presently Den use as a formal dining area conformable for the 8 Person Table. The condo offers its residents amenities such as a Meeting Room, Gym, Outdoor Pool and Indoor Pool. Other amenities include a Party Room, Security Guard, Visitor Parking, Squash Court and Sauna. Cable TV, Air Conditioning, Common Element, Heat, Hydro, Building Insurance, Parking and Water are included in your monthly maintenance fees. **EXTRAS** Next to Hwy 427, TTC in front of building, steps to airport and 15 mins from downtown. Condo fees is a full package include heat, hydro, water, cable, building insurance, parking, common elements!!! Kitchen & all built-ins are custom!!!
Location
Province ON
County Toronto
Community Islington-City Centre West
Area Toronto
Rooms
Family Room No
Basement None
Main Level Bedrooms 1
Kitchen 1
Separate Den/Office 1
Interior
Interior Features Storage, Carpet Free
Cooling Central Air
Laundry In-Suite Laundry
Exterior
Parking Features Underground
Garage Spaces 1.0
Amenities Available Indoor Pool, Outdoor Pool, Recreation Room, Exercise Room, Sauna, Squash/Racquet Court
View Clear, Downtown, Lake, Panoramic, Skyline
Exposure East
Total Parking Spaces 1
Building
Locker Ensuite
Others
Senior Community Yes
Security Features Security Guard,Security System
Pets Allowed Restricted
Read Less Info
Want to know what your home might be worth? Contact us for a FREE valuation!

Our team is ready to help you sell your home for the highest possible price ASAP
"My job is to find and attract mastery-based agents to the office, protect the culture, and make sure everyone is happy! "

