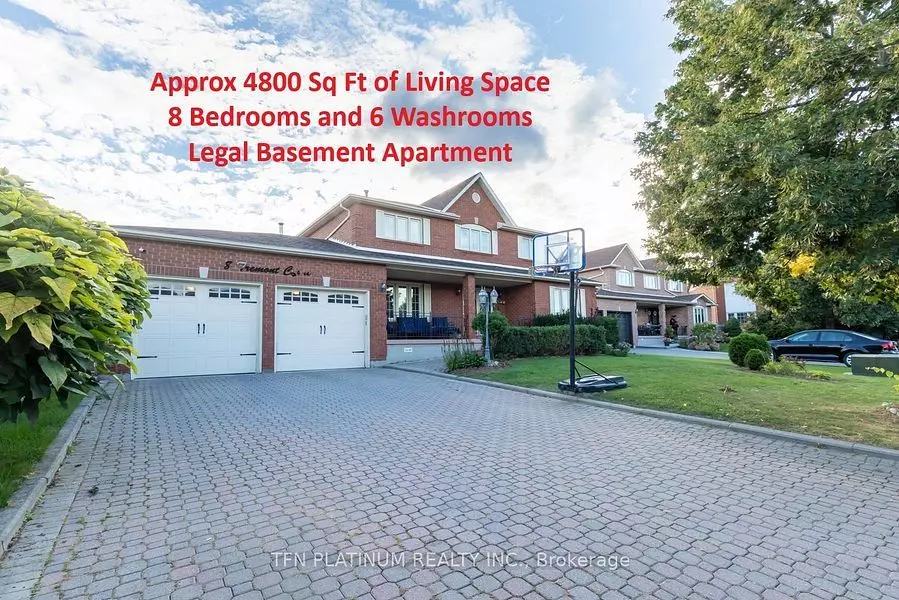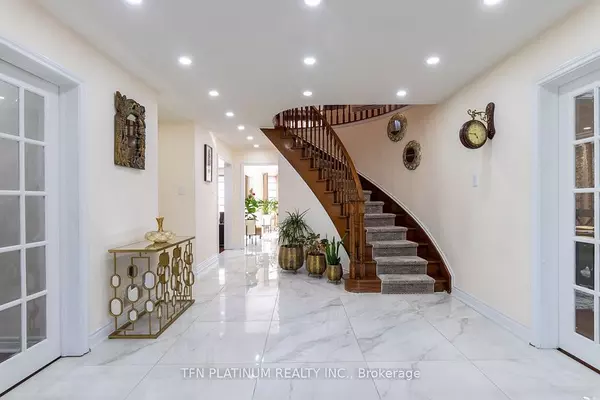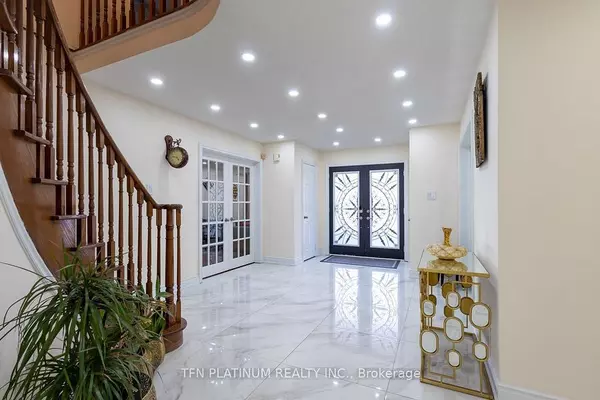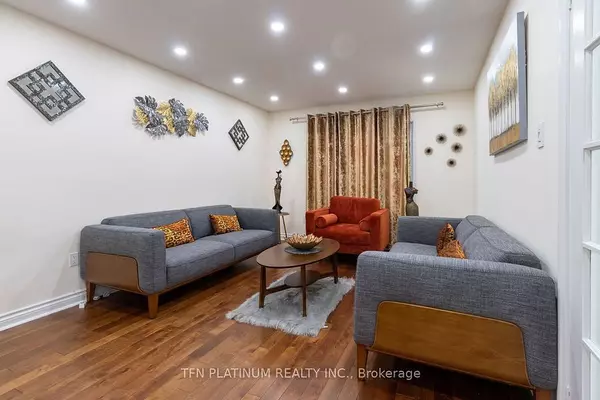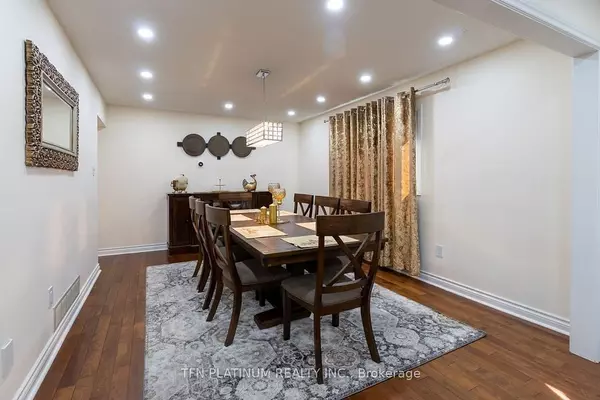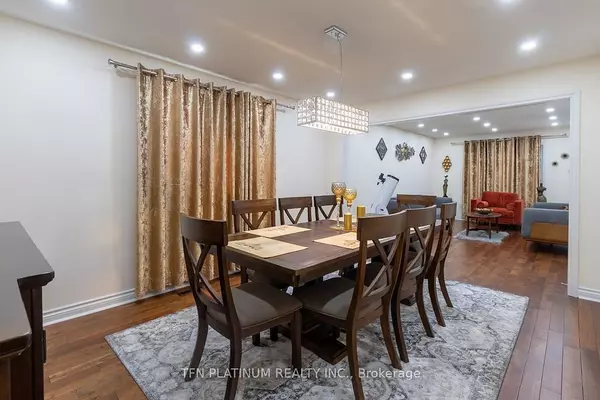$1,455,000
$1,650,000
11.8%For more information regarding the value of a property, please contact us for a free consultation.
8 Beds
6 Baths
SOLD DATE : 02/24/2025
Key Details
Sold Price $1,455,000
Property Type Single Family Home
Sub Type Detached
Listing Status Sold
Purchase Type For Sale
Subdivision Heart Lake West
MLS Listing ID W11889801
Sold Date 02/24/25
Style 2-Storey
Bedrooms 8
Annual Tax Amount $8,279
Tax Year 2024
Property Sub-Type Detached
Property Description
Welcome to this one-of-a-kind luxury home in the prestigious Loafers Lake area, a true gem that boasts approximately 4,800 sq. ft. of elegant living space. This spacious residence features 5+3 bedrooms, including a generous master suite with a 4-piece bath, and 6 modern bathrooms, ensuring ample comfort for family and guests. The high-end custom kitchen is equipped with built-in appliances, perfect for culinary enthusiasts, while the 12 ft high oversized garage accommodates 3 cars including a large work vehicle. Set on an extra-large lot of 71 ft x 111 ft in a peaceful cul-de-sac, this home also offers a stunning backyard deck with built-in seating and a patterned concrete patio, ideal for outdoor entertaining. Additionally, the separate entrance to the basement provides a 3-bedroom, 2-bathroom suite with impressive rental potential of $2,400/month, making this property not only luxurious but also practical. Don't miss your chance to own this extraordinary home!
Location
Province ON
County Peel
Community Heart Lake West
Area Peel
Rooms
Family Room Yes
Basement Apartment, Separate Entrance
Kitchen 2
Separate Den/Office 3
Interior
Interior Features None
Cooling Central Air
Exterior
Parking Features Available
Garage Spaces 3.0
Pool None
Roof Type Shingles
Lot Frontage 70.73
Lot Depth 111.26
Total Parking Spaces 9
Building
Foundation Concrete
Others
Senior Community Yes
Read Less Info
Want to know what your home might be worth? Contact us for a FREE valuation!

Our team is ready to help you sell your home for the highest possible price ASAP
"My job is to find and attract mastery-based agents to the office, protect the culture, and make sure everyone is happy! "

