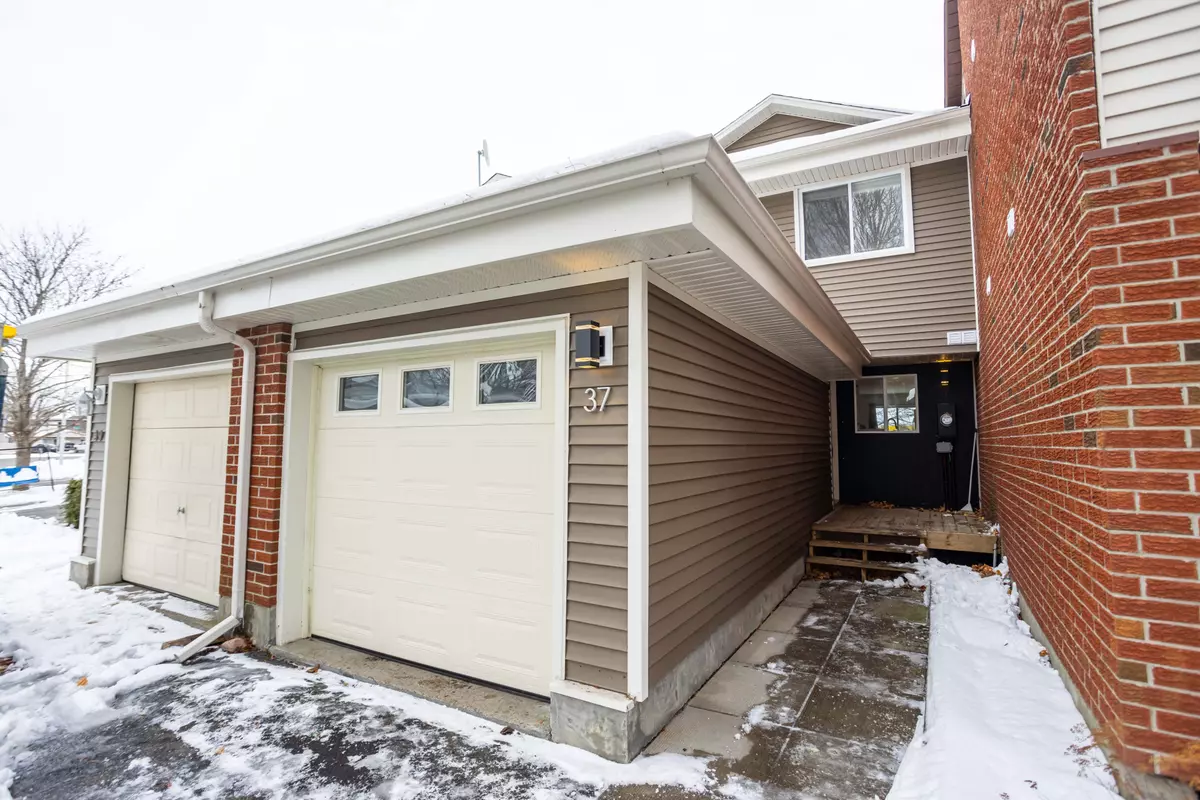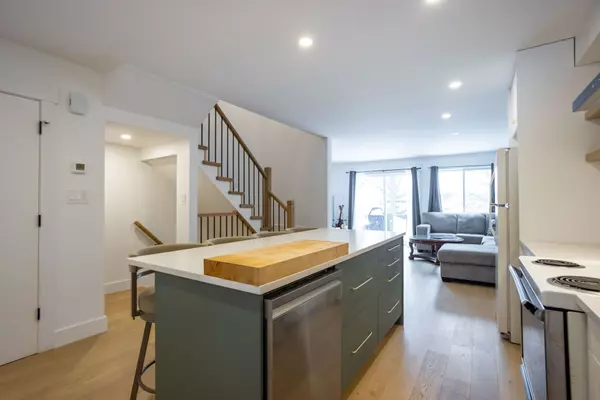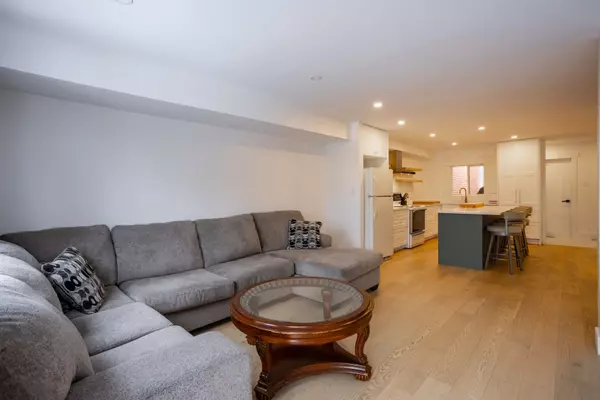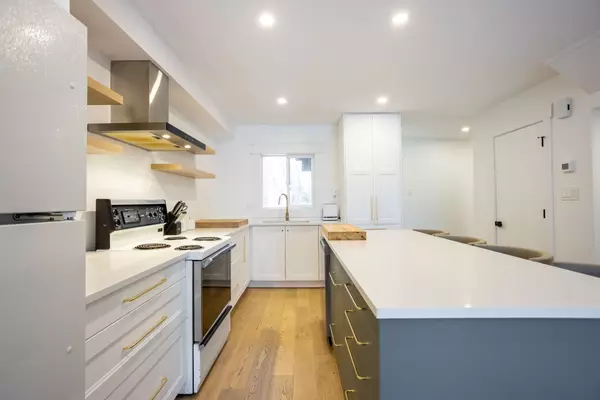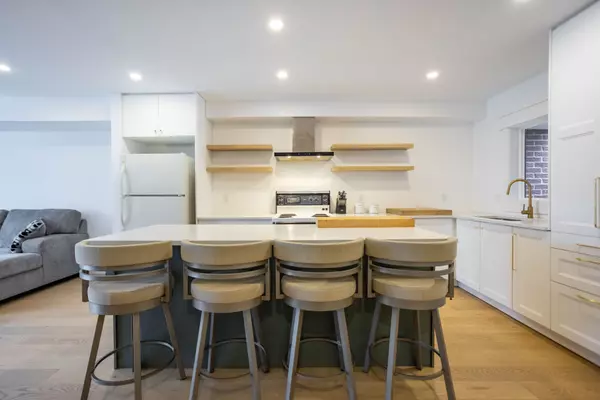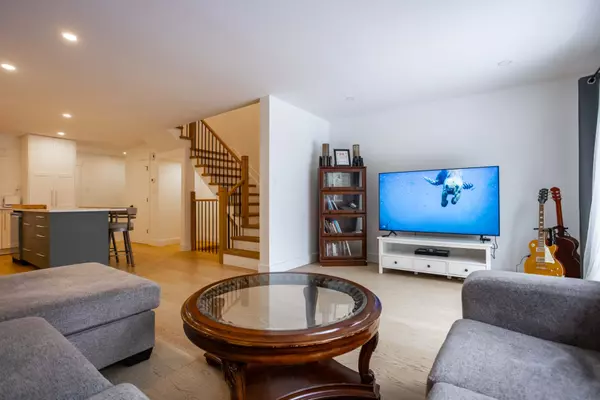$505,000
$510,000
1.0%For more information regarding the value of a property, please contact us for a free consultation.
3 Beds
2 Baths
SOLD DATE : 02/24/2025
Key Details
Sold Price $505,000
Property Type Condo
Sub Type Att/Row/Townhouse
Listing Status Sold
Purchase Type For Sale
Subdivision 602 - Embrun
MLS Listing ID X11887583
Sold Date 02/24/25
Style 2-Storey
Bedrooms 3
Annual Tax Amount $2,795
Tax Year 2024
Property Sub-Type Att/Row/Townhouse
Property Description
Fully renovated 3 bedrm w/ 1.5 bathrms row unit, on a quiet low traffic street, in the heart of Embrun. Walking distance to doctor's office, pharmacy, groceries, parks, biking trails, shops, restaurants, church & schools; Open concept main floor features combined living/dining, new lighting & flooring throughout; Custom kitchen w/ Quartz counters, large island, & plenty of cabinetry ('23); Upgraded 2pc guest bathrm ('23); Staircase leading to 2nd level, new hardwood floors & railings; Primary bedrm features new walk-in closet & cheater to main 4pc bathrm; Completely renovated 4pc bath features amazing marble tile flooring, custom shower/bath combo, new vanity w/ quartz counter; Finished lower level with large family room & storage area. ALL IMPROVMENTS in 2023 include: Rebuilt electric furnace; AC serviced, New Roof, New siding & eaves trough, All electrical & plumbing (original panel), Main + Upper level flooring, Front door & some windows; Other windows- ('11). Great for first time homebuyers, or clients downsizing. A must see, come check it out !
Location
Province ON
County Prescott And Russell
Community 602 - Embrun
Area Prescott And Russell
Zoning Residential
Rooms
Family Room Yes
Basement Finished
Kitchen 1
Interior
Interior Features Storage
Cooling Central Air
Exterior
Parking Features Private, Private Double
Garage Spaces 1.0
Pool None
Roof Type Asphalt Shingle
Lot Frontage 25.35
Lot Depth 122.73
Total Parking Spaces 3
Building
Foundation Poured Concrete
Read Less Info
Want to know what your home might be worth? Contact us for a FREE valuation!

Our team is ready to help you sell your home for the highest possible price ASAP
"My job is to find and attract mastery-based agents to the office, protect the culture, and make sure everyone is happy! "

