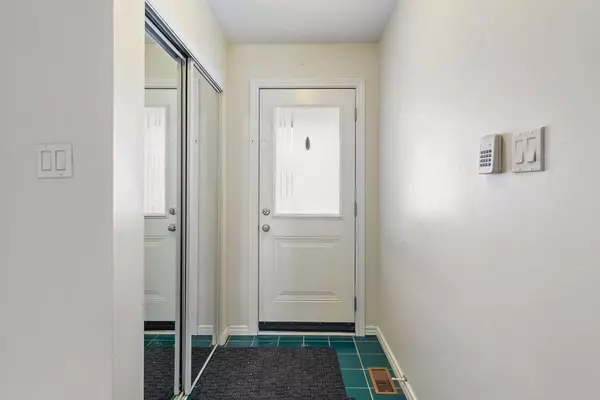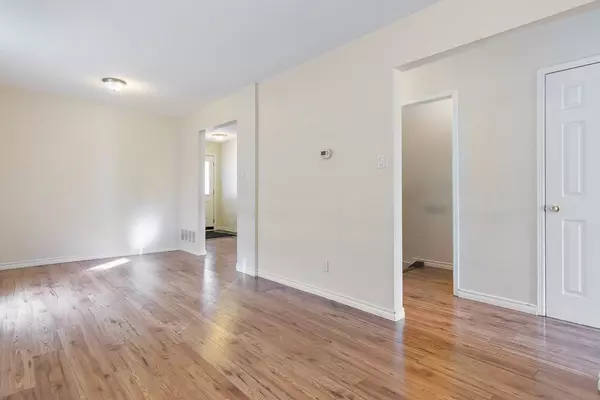$935,000
$999,900
6.5%For more information regarding the value of a property, please contact us for a free consultation.
4 Beds
2 Baths
SOLD DATE : 02/20/2025
Key Details
Sold Price $935,000
Property Type Single Family Home
Sub Type Detached
Listing Status Sold
Purchase Type For Sale
Approx. Sqft 1100-1500
Subdivision Rockcliffe-Smythe
MLS Listing ID W11936256
Sold Date 02/20/25
Style 2-Storey
Bedrooms 4
Annual Tax Amount $3,884
Tax Year 2024
Property Sub-Type Detached
Property Description
Welcome home to 103 Bernice Cres in the thriving Rockcliffe-Smythe area of Toronto, where convenience and community come together in a truly special way. This 3-bedroom, 2-bathroom home offers endless possibilities, whether you're looking for a move-in-ready space to start your next chapter or a blank canvas to bring your custom design dreams to life. Some of the great features of this property include, 3 generously sized bedrooms provide ample space for family, guests, or a home office. Nestled in a vibrant neighbourhood, you'll love being steps away from the famous Messina Bakery, a local favourite for delicious baked goods, meals & more. Wonderful schools, perfect for young families. Picturesque walking trails and stunning parks along the Humber River. A variety of local shops and fantastic public transit options. Don't miss your chance to secure a home in this up-and-coming neighbourhood. Whether you're a first-time homebuyer, downsizing, or seeking an investment property, this home is the perfect fit.. Book your showing today and seize the opportunity to create your masterpiece-or simply move in and enjoy the vibrant lifestyle this home has to offer!
Location
Province ON
County Toronto
Community Rockcliffe-Smythe
Area Toronto
Rooms
Family Room No
Basement Partially Finished, Separate Entrance
Kitchen 1
Separate Den/Office 1
Interior
Interior Features Auto Garage Door Remote, Carpet Free, In-Law Capability, Storage, Water Heater
Cooling Central Air
Exterior
Exterior Feature Deck
Parking Features Private
Garage Spaces 1.0
Pool None
Roof Type Asphalt Shingle
Lot Frontage 25.03
Lot Depth 109.72
Total Parking Spaces 4
Building
Foundation Unknown
Read Less Info
Want to know what your home might be worth? Contact us for a FREE valuation!

Our team is ready to help you sell your home for the highest possible price ASAP
"My job is to find and attract mastery-based agents to the office, protect the culture, and make sure everyone is happy! "






