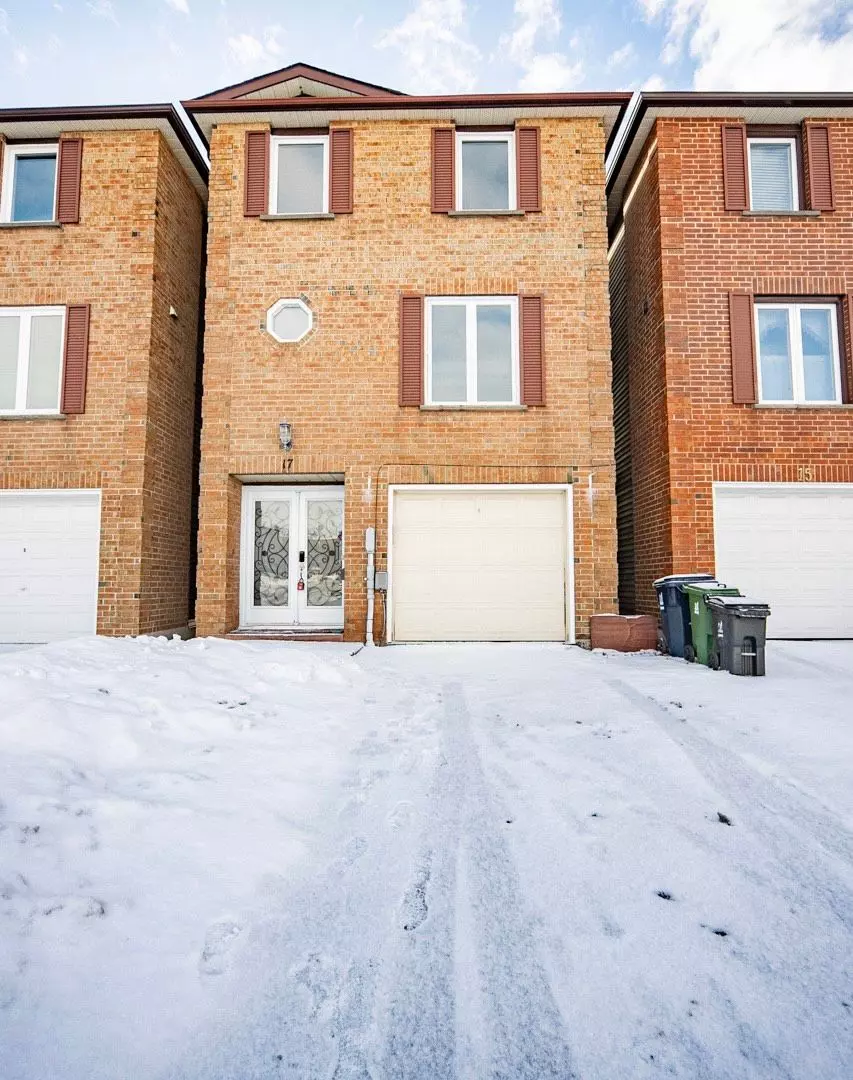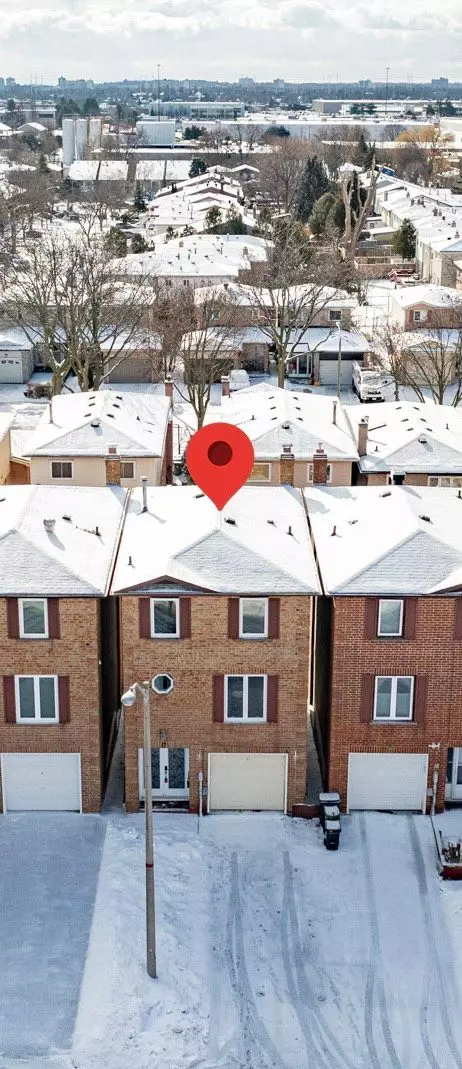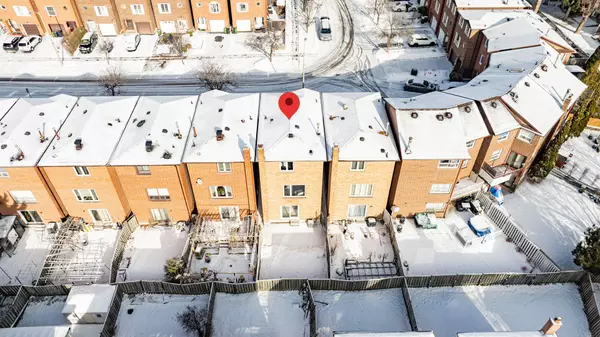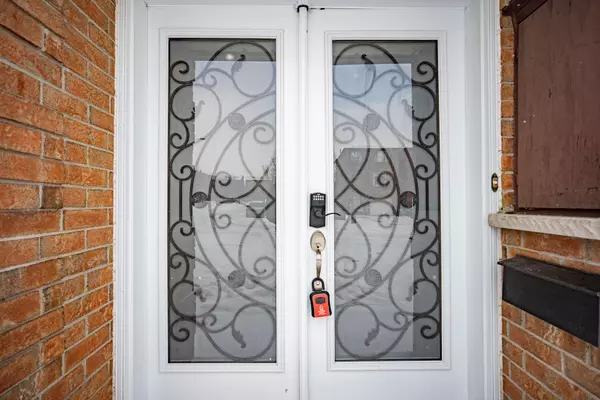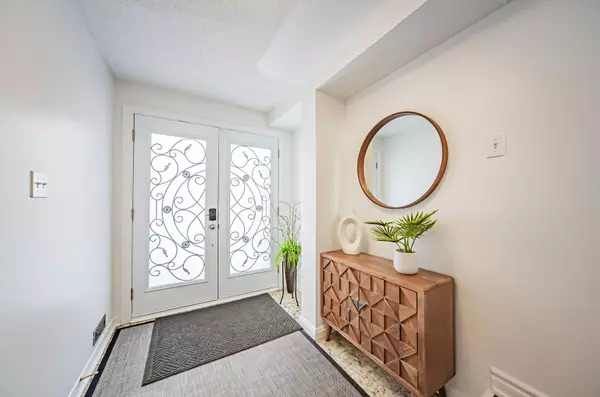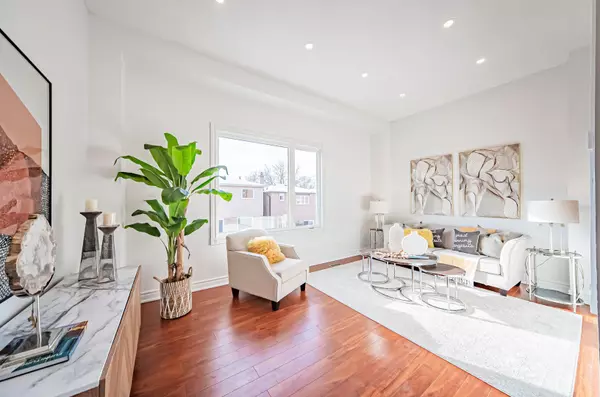$930,000
$969,000
4.0%For more information regarding the value of a property, please contact us for a free consultation.
3 Beds
3 Baths
SOLD DATE : 02/18/2025
Key Details
Sold Price $930,000
Property Type Single Family Home
Sub Type Link
Listing Status Sold
Purchase Type For Sale
Subdivision Agincourt South-Malvern West
MLS Listing ID E11959099
Sold Date 02/18/25
Style 2-Storey
Bedrooms 3
Annual Tax Amount $3,720
Tax Year 2024
Property Sub-Type Link
Property Description
Absolutely Beautiful Freehold 3-Bedroom 2-Storey House With Walk-Out Basement In An Unbeatable Convenient Location Near Agincourt Community.A Variety Of Updates And Renovations Designed To Enhance Its Appeal And Functionality! Fresh Paint Throughout (2025), New Roof (2024), Upgraded Windows (2022). Featuring A Striking Double-Door Entry, This Home Offers A 10-Foot Ceiling Bright Living Room With A South-Facing Upgraded Large Window, Allowing Natural Light To Flood The Space.An Open-Concept Dining Room Sits On A Raised Level, Complemented By A Renovated Modern-Design Kitchen, Which Includes An Eat-In Breakfast Area, Ideal For Family Meals And Casual Gatherings.The Home Features Three Bedrooms On A Raised Second Level, Including A South-Facing Master Bedroom With A 3-Piece Ensuite. The Higher Positioning Enhances The View, Providing A Broader Perspective Through The Large Window.The Walk-Out Basement Features A Family Room That Can Easily Be Converted Into A Fourth Bedroom, Adding Even More Living Space To Suit Your Familys Needs.Walking Distance To Centennial College, Minutes To Highway 401, Scarborough Town Centre And TTC Scarborough RT Line.
Location
Province ON
County Toronto
Community Agincourt South-Malvern West
Area Toronto
Rooms
Family Room Yes
Basement Finished with Walk-Out
Kitchen 1
Interior
Interior Features None
Cooling Central Air
Exterior
Parking Features Private
Garage Spaces 1.0
Pool None
Roof Type Asphalt Shingle
Lot Frontage 21.58
Lot Depth 80.1
Total Parking Spaces 3
Building
Foundation Concrete
Others
Senior Community Yes
Read Less Info
Want to know what your home might be worth? Contact us for a FREE valuation!

Our team is ready to help you sell your home for the highest possible price ASAP
"My job is to find and attract mastery-based agents to the office, protect the culture, and make sure everyone is happy! "

