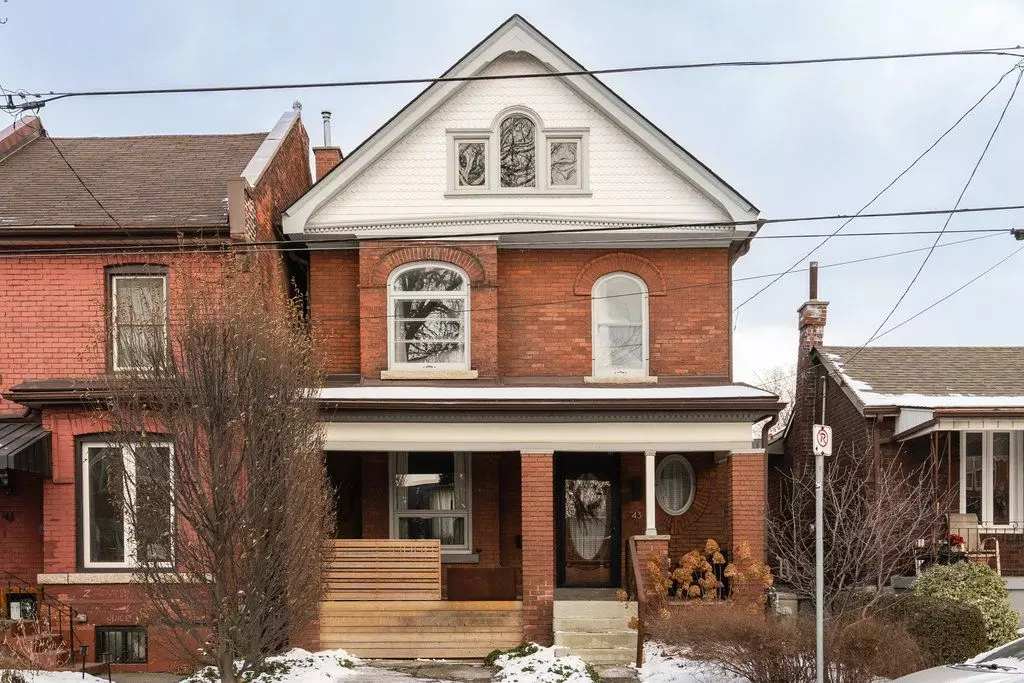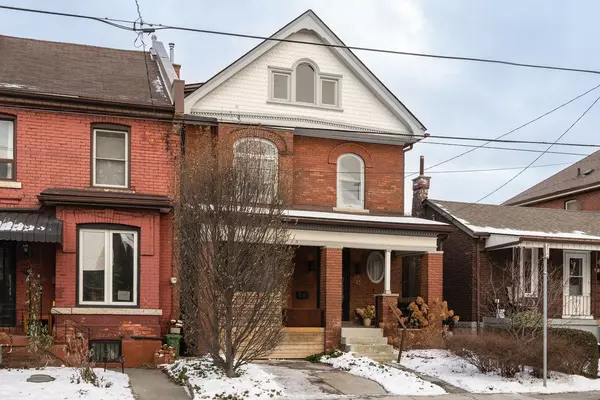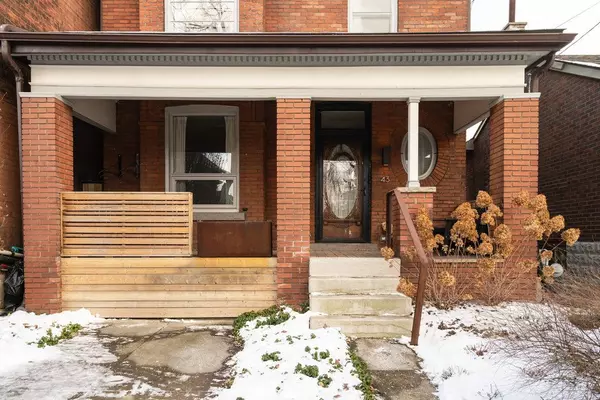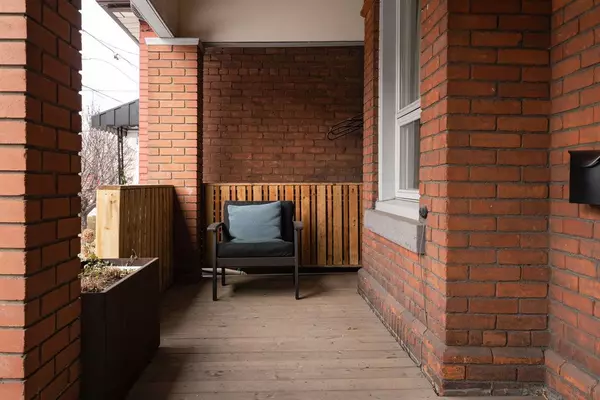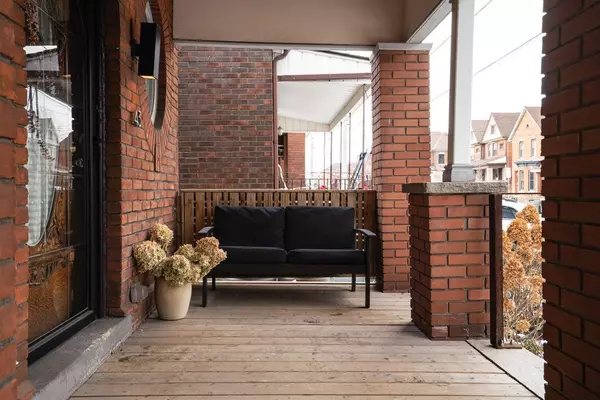$745,000
$785,000
5.1%For more information regarding the value of a property, please contact us for a free consultation.
3 Beds
2 Baths
SOLD DATE : 02/18/2025
Key Details
Sold Price $745,000
Property Type Single Family Home
Sub Type Detached
Listing Status Sold
Purchase Type For Sale
Approx. Sqft 1500-2000
Subdivision Central
MLS Listing ID X11927787
Sold Date 02/18/25
Style 2 1/2 Storey
Bedrooms 3
Annual Tax Amount $4,227
Tax Year 2024
Property Sub-Type Detached
Property Description
Welcome to 43 Barton St W, a beautifully renovated circa 1909 home that masterfully blends historic charm with modern convenience. This fully updated property boasts 3 bedrooms and 2 bathrooms, with renovations thoughtfully executed throughout. The kitchen was updated in 2016, offering a sleek, functional design. Windows and doors were replaced and restored in 2019 including custom storm windows that preserve the home's heritage charm by Lower City Joinery. The primary bedroom is spacious and features a large walk-in closet, and pass through to second bedroom. 2nd floor bathrooms updated in 2019, including rough in for washer and dryer. The third floor was renovated in 2021 including new insulation perfect for a home office or cozy retreat. Other notable features include a legal front parking pad, perennial garden, and an opportunity to add a third bathroom, with plumbing roughed in the basement. All renovations have been completed with proper permits. Situated in a prime location, this home is just a 3-minute walk from West Harbour GO station,bustling James Street restaurants and shops, the farmers' market, Bayfront Park, and the Art Gallery of Hamilton. Don't miss your chance to own this stunning blend of heritage and modern living.
Location
Province ON
County Hamilton
Community Central
Area Hamilton
Rooms
Family Room Yes
Basement Finished with Walk-Out
Kitchen 1
Interior
Interior Features None
Cooling Central Air
Exterior
Parking Features Front Yard Parking
Pool None
Roof Type Shingles
Lot Frontage 30.0
Lot Depth 47.0
Total Parking Spaces 1
Building
Foundation Stone
Read Less Info
Want to know what your home might be worth? Contact us for a FREE valuation!

Our team is ready to help you sell your home for the highest possible price ASAP
"My job is to find and attract mastery-based agents to the office, protect the culture, and make sure everyone is happy! "

