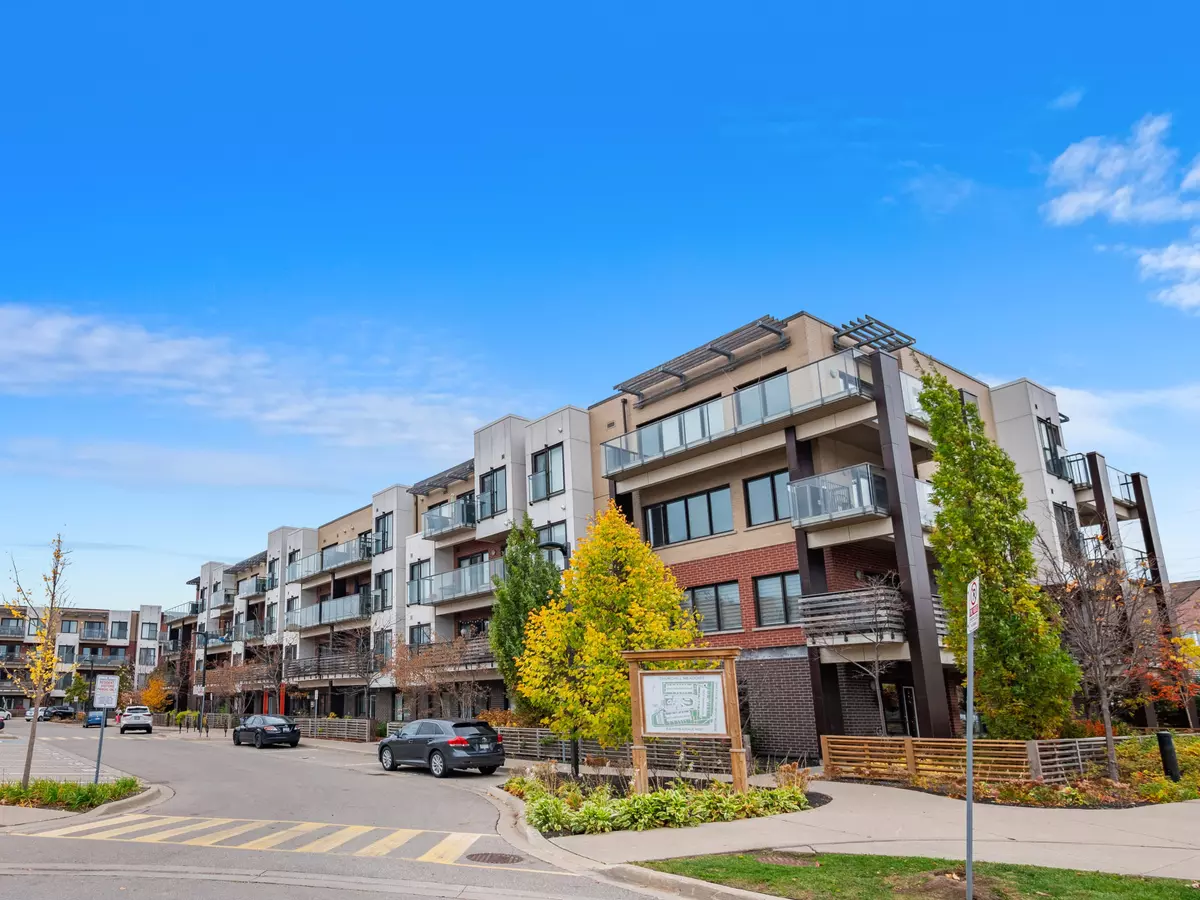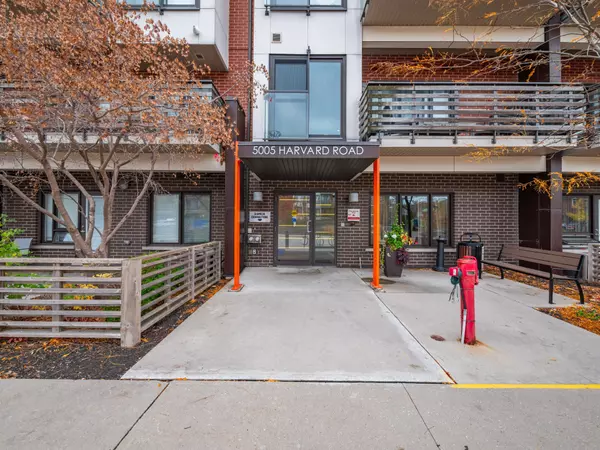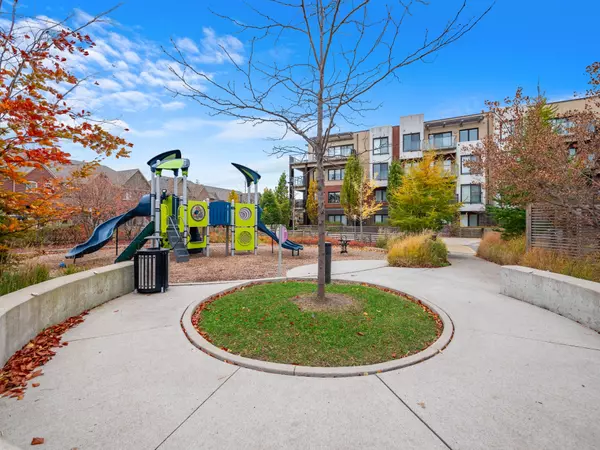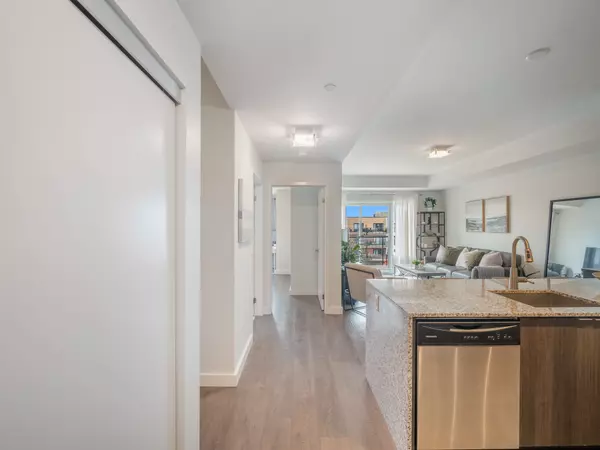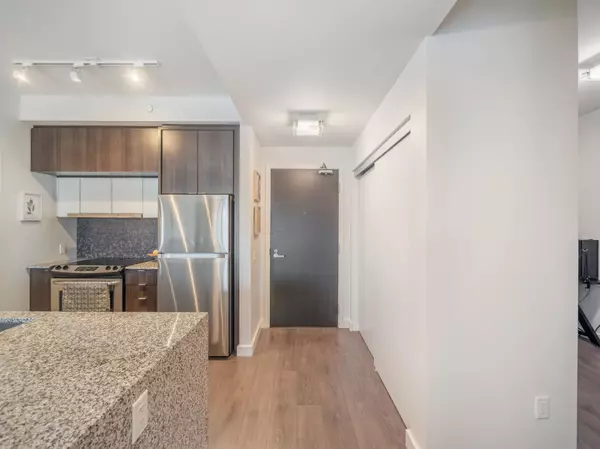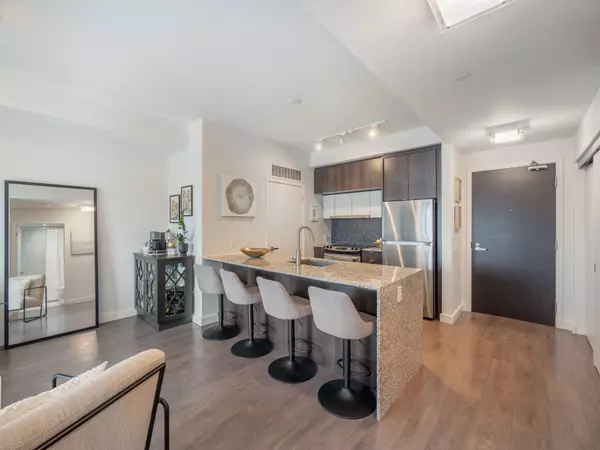$567,500
$599,000
5.3%For more information regarding the value of a property, please contact us for a free consultation.
2 Beds
1 Bath
SOLD DATE : 02/14/2025
Key Details
Sold Price $567,500
Property Type Condo
Sub Type Condo Apartment
Listing Status Sold
Purchase Type For Sale
Approx. Sqft 700-799
Subdivision Churchill Meadows
MLS Listing ID W10402830
Sold Date 02/14/25
Style Apartment
Bedrooms 2
HOA Fees $480
Annual Tax Amount $2,991
Tax Year 2024
Property Sub-Type Condo Apartment
Property Description
Discover your new home in the heart of Churchill Meadows! This beautifully updated 1 bedroom + den condominium offers an ideal blend of modern living and stunning views from your private balcony. With contemporary finishes throughout, this space is perfect for first-time buyers, down sizers, or savvy investors.As you enter, you'll be captivated by the open layout that maximizes natural light and showcases the picturesque views. The updated kitchen features sleek countertops and modern appliances, perfect for whipping up your favourite meals. The cozy living area is ideal for relaxing or entertaining, while the den provides a versatile space for a home office or additional guest room.Enjoy the convenience of in-suite laundry and ample storage throughout. The buildings amenities and well-maintained grounds enhance the overall living experience, providing a perfect retreat in a vibrant community. Don't miss out on this opportunity to own a piece of Churchill Meadows with spectacular views. Schedule your private showing today! **EXTRAS** stainless appliances, washer/dryer, all ELFS, all window coverings
Location
Province ON
County Peel
Community Churchill Meadows
Area Peel
Rooms
Family Room Yes
Basement None
Kitchen 1
Separate Den/Office 1
Interior
Interior Features Storage Area Lockers, Water Heater
Cooling Central Air
Laundry In-Suite Laundry
Exterior
Parking Features None
Garage Spaces 1.0
Amenities Available BBQs Allowed, Exercise Room, Party Room/Meeting Room, Visitor Parking
Exposure North
Total Parking Spaces 1
Building
Locker None
Others
Senior Community Yes
Pets Allowed Restricted
Read Less Info
Want to know what your home might be worth? Contact us for a FREE valuation!

Our team is ready to help you sell your home for the highest possible price ASAP
"My job is to find and attract mastery-based agents to the office, protect the culture, and make sure everyone is happy! "

