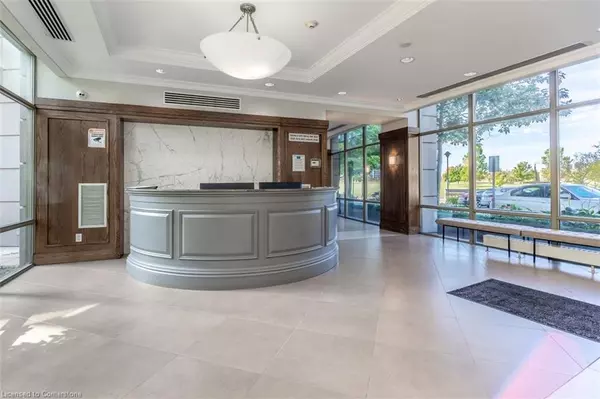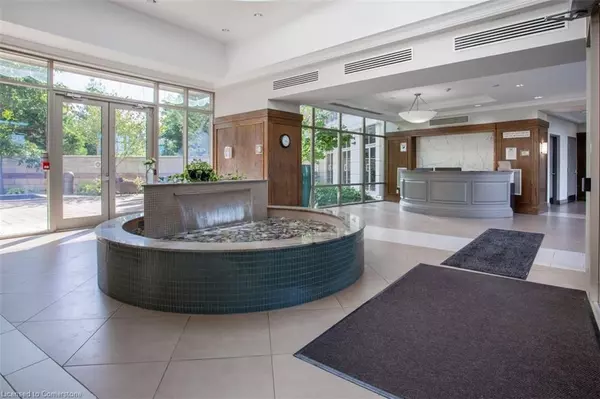$519,000
$519,000
For more information regarding the value of a property, please contact us for a free consultation.
1 Bed
1 Bath
516 SqFt
SOLD DATE : 02/13/2025
Key Details
Sold Price $519,000
Property Type Condo
Sub Type Condo/Apt Unit
Listing Status Sold
Purchase Type For Sale
Square Footage 516 sqft
Price per Sqft $1,005
MLS Listing ID 40656816
Sold Date 02/13/25
Style 1 Storey/Apt
Bedrooms 1
Full Baths 1
HOA Fees $345/mo
HOA Y/N Yes
Abv Grd Liv Area 516
Originating Board Hamilton - Burlington
Year Built 2009
Annual Tax Amount $1,933
Lot Size 4.252 Acres
Acres 4.252
Property Sub-Type Condo/Apt Unit
Property Description
Welcome to the luxurious Courtyard Residences in the sought after Oak Park community in
Oakville, steps from parks, trails, shopping and restaurants! This updated one bedroom,
one bathroom unit is freshly painted and carpet-free, featuring ceramic tile and upgraded
luxury plank vinyl flooring throughout. The kitchen showcases granite countertops, stainless
steel appliances, open to the living/dining room with sliding glass doors to the sunny
balcony, overlooking the courtyard and panoramic views of green space. The primary
bedroom boasts a large walk-in closet for extra storage. Bright 4 pc. bathroom with
oversized soaker tub / shower combination, in-suite laundry and upgraded lighting complete this
unit. Five-star amenities include an outdoor pool, lounge and kitchen area with built-in BBQ,
sink and tables, concierge, reception area in lobby, guest suite, party room, media room,
gym with changing rooms, saunas, hot tub and ample visitor parking. Conveniently located
close to schools, amenities with easy highway access.
Location
Province ON
County Halton
Area 1 - Oakville
Zoning MU2 sp: 34
Direction Dundas to Oak Park to Central Park
Rooms
Basement None, Unfinished
Kitchen 1
Interior
Interior Features Auto Garage Door Remote(s)
Heating Forced Air, Heat Pump
Cooling Central Air
Fireplace No
Window Features Window Coverings
Appliance Dishwasher, Dryer, Microwave, Refrigerator, Stove, Washer
Laundry In-Suite
Exterior
Exterior Feature Balcony
Garage Spaces 1.0
Roof Type Flat
Street Surface Paved
Porch Open
Lot Frontage 270.3
Lot Depth 343.0
Garage No
Building
Lot Description Urban, Irregular Lot, Highway Access, Hospital, Place of Worship, Public Transit, Quiet Area, Rec./Community Centre, Schools, Shopping Nearby, Trails
Faces Dundas to Oak Park to Central Park
Foundation Concrete Perimeter
Sewer Sewer (Municipal)
Water Municipal
Architectural Style 1 Storey/Apt
Structure Type Brick Veneer,Stucco
New Construction No
Others
HOA Fee Include Insurance,Common Elements,Water
Senior Community No
Tax ID 258610123
Ownership Condominium
Read Less Info
Want to know what your home might be worth? Contact us for a FREE valuation!

Our team is ready to help you sell your home for the highest possible price ASAP
Copyright 2025 Information Technology Systems Ontario, Inc.
"My job is to find and attract mastery-based agents to the office, protect the culture, and make sure everyone is happy! "






