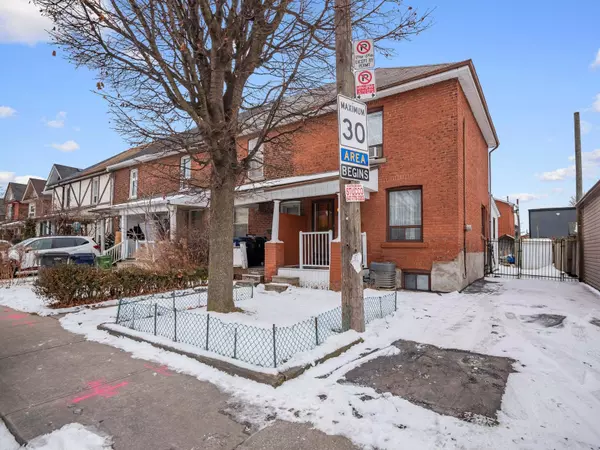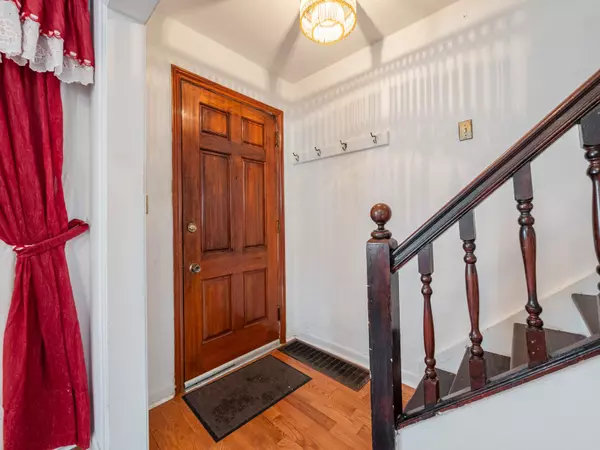$650,000
$599,990
8.3%For more information regarding the value of a property, please contact us for a free consultation.
3 Beds
2 Baths
SOLD DATE : 02/14/2025
Key Details
Sold Price $650,000
Property Type Condo
Sub Type Att/Row/Townhouse
Listing Status Sold
Purchase Type For Sale
Subdivision Rockcliffe-Smythe
MLS Listing ID W11954971
Sold Date 02/14/25
Style 2-Storey
Bedrooms 3
Annual Tax Amount $3,041
Tax Year 2024
Property Sub-Type Att/Row/Townhouse
Property Description
Welcome to 2 Gray Ave, a fantastic opportunity for first-time homebuyers or savvy investors! This spacious end-unit, freehold townhouse offers no POTL fees and sits on a large lot with an expansive backyard and garden, perfect for relaxing or entertaining. With 2 bright bedrooms and large main floor office that can double as a 3rd sleep space, large finished basement and 2 full 4-piece bathrooms, there's plenty of room for family or guests. The property also includes a rare 4-car driveway for added convenience. Ideally located just steps from public transit (TTC), schools, shops, and dining options, you'll be within walking distance of Roselands Public School, Our Lady of Victory Catholic School, and outdoor amenities like Scarlett Woods Golf Course, Topham Pond, Smythe Park, and the Humber River. Whether you're looking to move in or develop, this home offers incredible potential! *Listing contains virtually staged photos*. **EXTRAS** *Listing contains virtually staged photos.*
Location
Province ON
County Toronto
Community Rockcliffe-Smythe
Area Toronto
Rooms
Family Room No
Basement Finished
Kitchen 1
Separate Den/Office 1
Interior
Interior Features None
Cooling Central Air
Exterior
Exterior Feature Porch Enclosed
Parking Features Private
Pool None
Roof Type Asphalt Shingle
Lot Frontage 24.37
Lot Depth 100.0
Total Parking Spaces 4
Building
Foundation Poured Concrete
Read Less Info
Want to know what your home might be worth? Contact us for a FREE valuation!

Our team is ready to help you sell your home for the highest possible price ASAP
"My job is to find and attract mastery-based agents to the office, protect the culture, and make sure everyone is happy! "






