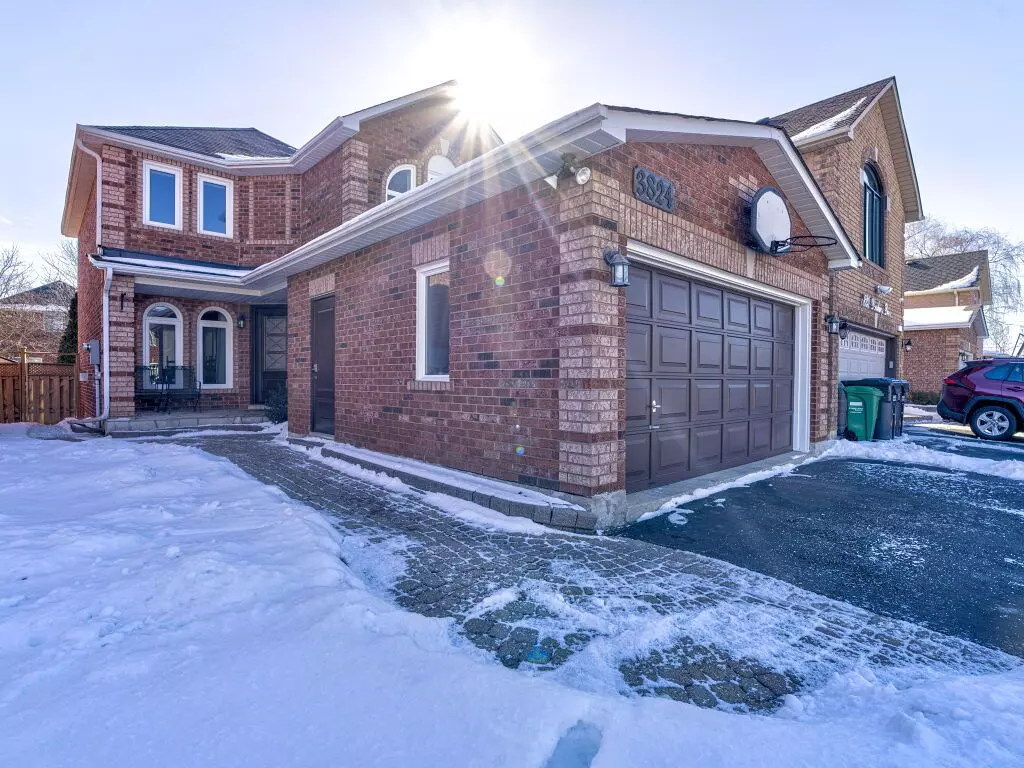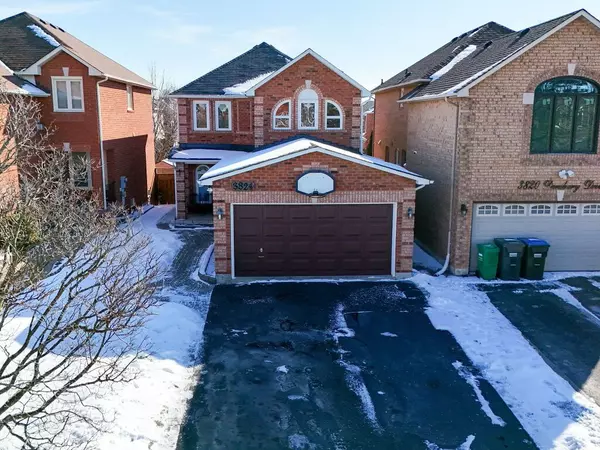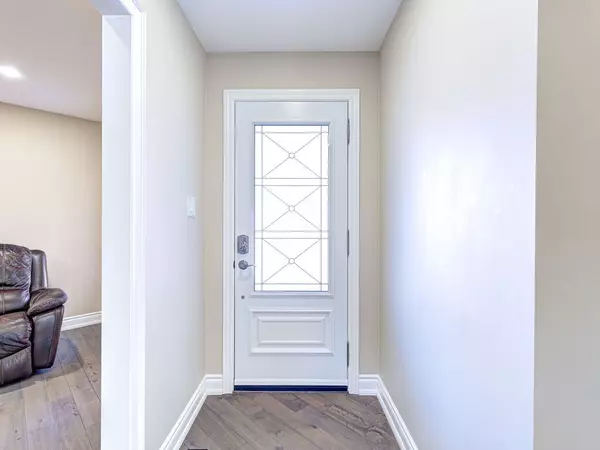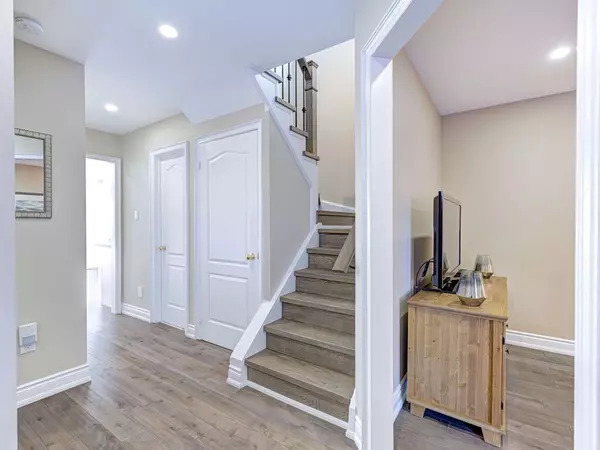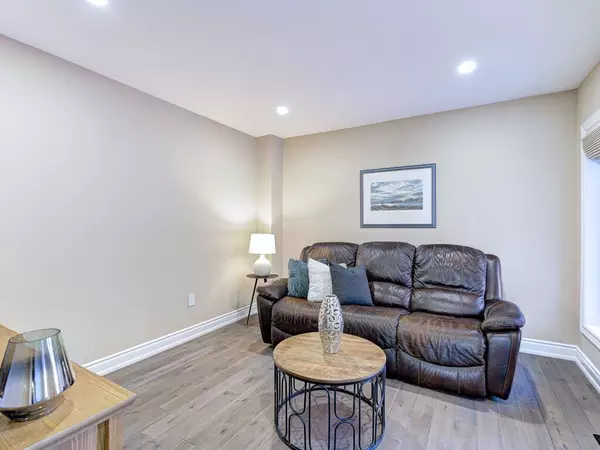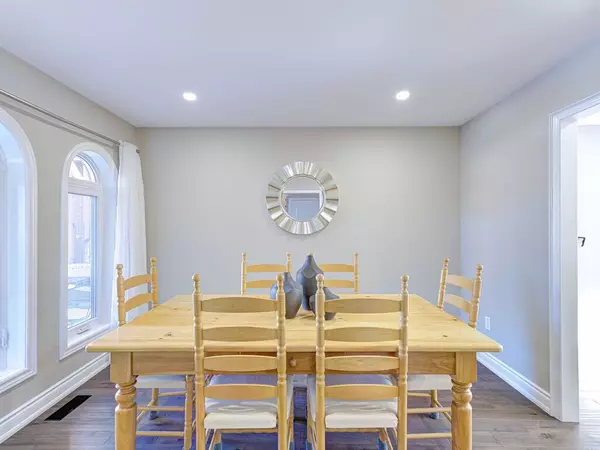$1,155,000
$1,165,000
0.9%For more information regarding the value of a property, please contact us for a free consultation.
4 Beds
4 Baths
SOLD DATE : 02/18/2025
Key Details
Sold Price $1,155,000
Property Type Single Family Home
Sub Type Detached
Listing Status Sold
Purchase Type For Sale
Approx. Sqft 1500-2000
Subdivision Lisgar
MLS Listing ID W11951980
Sold Date 02/18/25
Style 2-Storey
Bedrooms 4
Annual Tax Amount $5,575
Tax Year 2024
Property Sub-Type Detached
Property Description
Stunning Executive 3-Bedroom Detached Home, Renovated to Perfection!This beautifully updated home features gleaming hardwood floors throughout and a modern kitchen with quartz countertops, an undermount sink, stainless steel appliances, and a bright breakfast nook with a sliding door that leads to the backyard. LED pot lights on first floor.The spacious primary bedroom offers a large closet and a private ensuite, while two additional well-sized bedrooms and a full bathroom complete the upper level. The finished basement adds even more living space for you to enjoy. The two-car garage provides ample storage, with additional driveway parking for up to four cars. Ideally located close to top schools, shopping, parks, and easy access to Hwy 401/407/403 and public transit. This home is a must-see! **EXTRAS** existing S/S fridge,S/S stove, S/S B/I dishwasher, washer (2022)and dryer (2023), all window coverings & ELF, GDO,Bedrooms ceiling fans.
Location
Province ON
County Peel
Community Lisgar
Area Peel
Zoning Residential
Rooms
Family Room Yes
Basement Finished
Kitchen 1
Separate Den/Office 1
Interior
Interior Features Central Vacuum
Cooling Central Air
Fireplaces Type Natural Gas
Exterior
Parking Features Private Double
Garage Spaces 2.0
Pool None
Roof Type Asphalt Shingle
Lot Frontage 31.99
Lot Depth 108.27
Total Parking Spaces 6
Building
Foundation Concrete
Others
Senior Community Yes
Read Less Info
Want to know what your home might be worth? Contact us for a FREE valuation!

Our team is ready to help you sell your home for the highest possible price ASAP
"My job is to find and attract mastery-based agents to the office, protect the culture, and make sure everyone is happy! "

