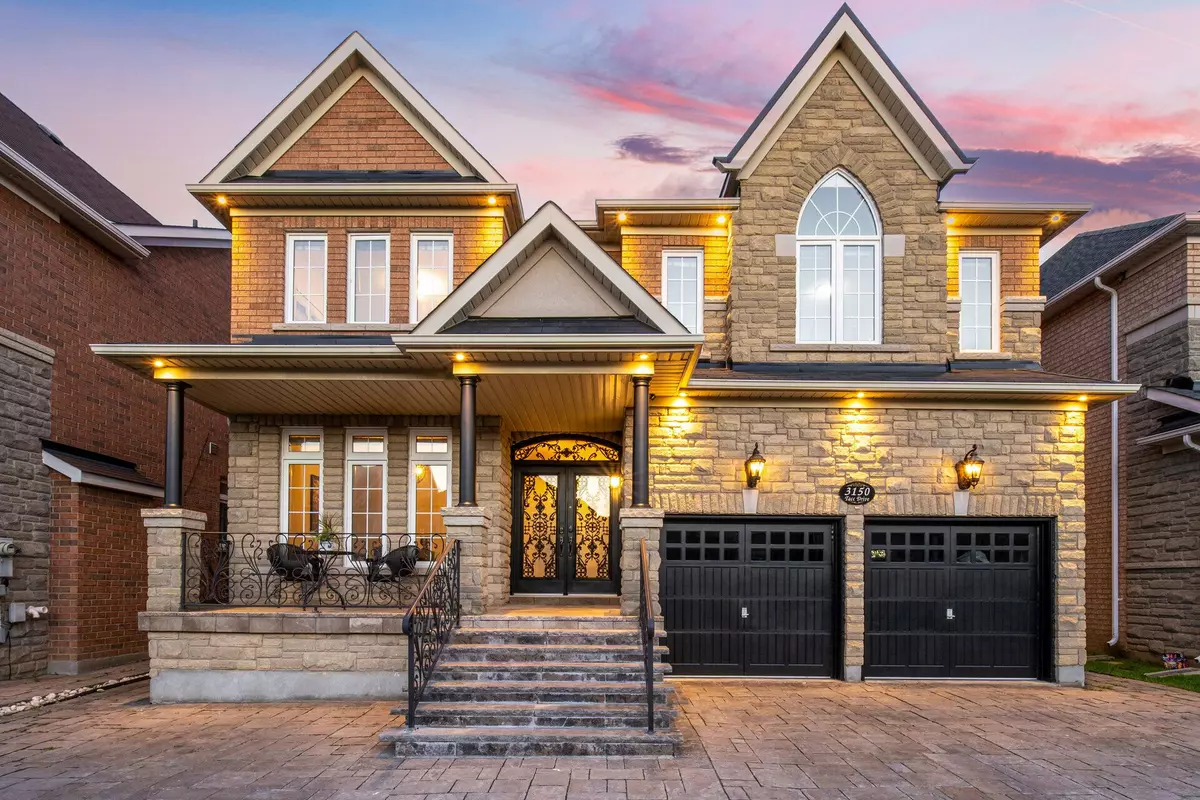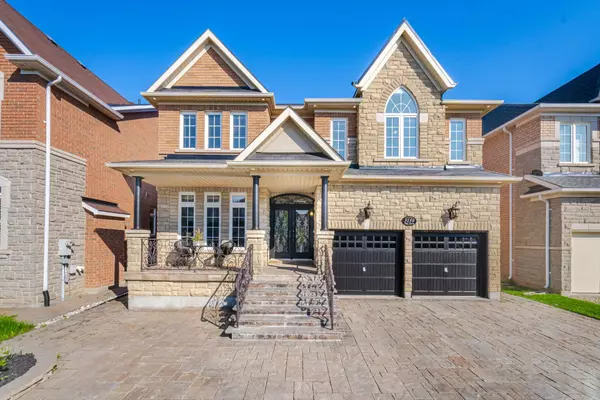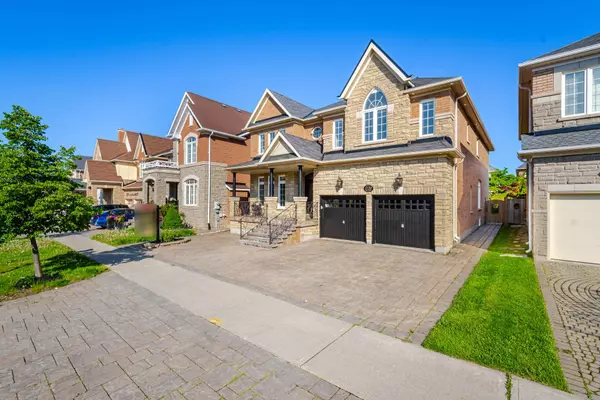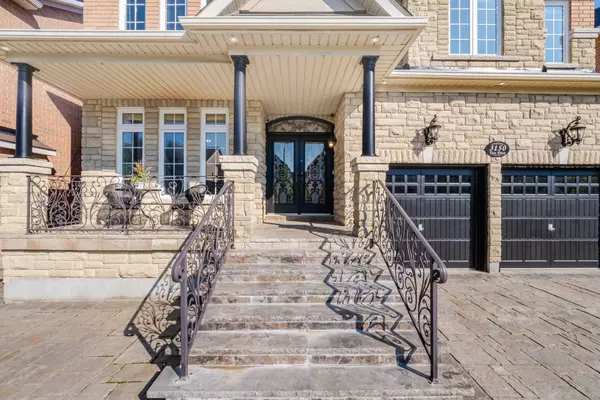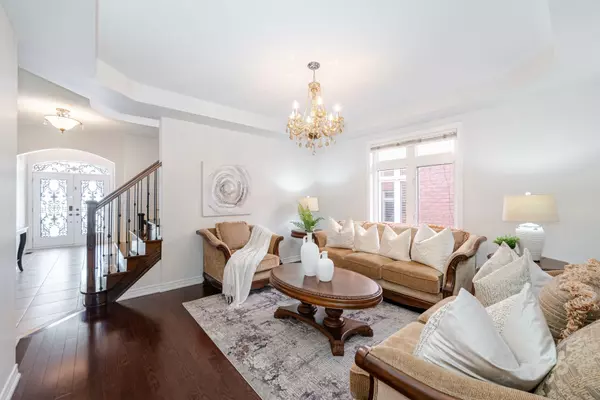$2,025,000
$2,049,900
1.2%For more information regarding the value of a property, please contact us for a free consultation.
4 Beds
4 Baths
SOLD DATE : 02/12/2025
Key Details
Sold Price $2,025,000
Property Type Single Family Home
Sub Type Detached
Listing Status Sold
Purchase Type For Sale
Approx. Sqft 3500-5000
Subdivision Churchill Meadows
MLS Listing ID W11969864
Sold Date 02/12/25
Style 2-Storey
Bedrooms 4
Annual Tax Amount $10,868
Tax Year 2024
Property Sub-Type Detached
Property Description
*Absolute Showstopper* View Multimedia Tour* Regal Craft Built Premium Elevation With Stone & Brick Exterior Mex borough Model *Pristine Condition Of Appx 4004 Sqft As Per Builders Floorplan*Boasting 4 Massive Bedrooms + 2nd Floor Open Media Loft On Premium Lot Of RARE 46X110Ft In Churchill Meadows *RARE 9 Ft Ceilings throughout Main & Basement *Main Floor Offers Library/Office Room ** Huge Living room Offering Boasting Tray Ceiling & Picturesque window allowing tons od Natural light ** Formal Dining Room * * Open Concept Family Room W/ Floor -to- Ceiling Window , Gas Fireplace & overlooking your Beautiful interlocked Backyard Oasis * Luxury Remodeled Gourmet Style Chef Kitchen Features Built-in Paneled Fridge, Dishwasher, Built In Stove, Extended Cabinets, Pantry Space & Huge Center Island* Hardwood Floors on Main* Eat in Kitchen Space W/ Walk Out to a Spacious Landscaped Backyard Perfect for Unwinding Or Social Gatherings* Oak Spiral Staircase Leading to 2nd floor* Grand Master Bedroom With His & Her Closets comes W Closet Organizers, Massive Ensuite With His & Her Sinks, Glass Enclosed Shower & Soaker Tub* Vaulted Ceiling In 2nd Bedroom With Extended Windows For Ample Sunlight* 2nd Bedroom Is 2nd Master Bedroom With Its Own 4 Pc Ensuite* 3rd & 4th Bedroom Boast Great Space Along With Jack & Jill Washroom * RARE 9 Ft Ceilings In Basement* Premium Interlocked Stone Paved Driveway w/ Extended Parking Space * Exterior Pot lights & Exquisite Curb Appeal * Close Proximity To All Amenities, Schools, Shopping, Community Centre, Credit Valley Hospital, New Ridgeway Plaza & Much more. Steps to Well Ranked Schools& Parks*Close to Hwys (403,401,407)*
Location
Province ON
County Peel
Community Churchill Meadows
Area Peel
Rooms
Family Room Yes
Basement Full
Kitchen 1
Interior
Interior Features Other
Cooling Central Air
Exterior
Exterior Feature Landscaped, Paved Yard, Privacy, Porch, Lighting
Parking Features Private Double
Garage Spaces 2.0
Pool None
Roof Type Asphalt Shingle
Lot Frontage 45.93
Lot Depth 109.91
Total Parking Spaces 5
Building
Foundation Poured Concrete
Read Less Info
Want to know what your home might be worth? Contact us for a FREE valuation!

Our team is ready to help you sell your home for the highest possible price ASAP
"My job is to find and attract mastery-based agents to the office, protect the culture, and make sure everyone is happy! "

