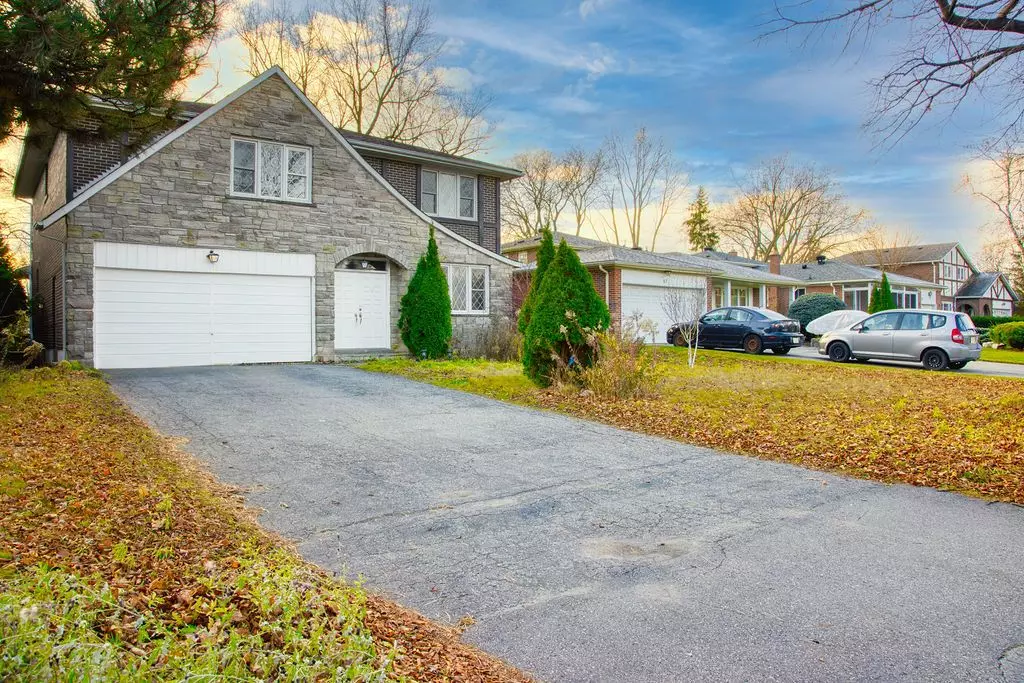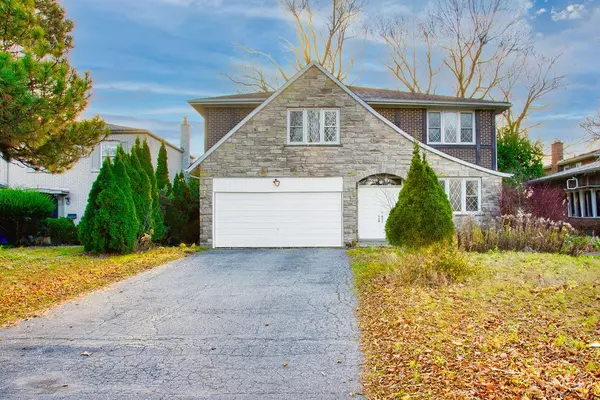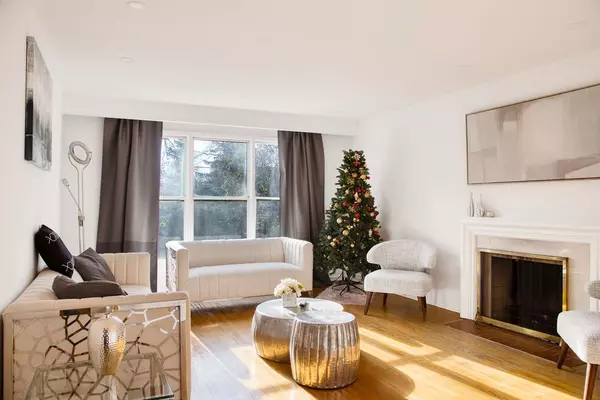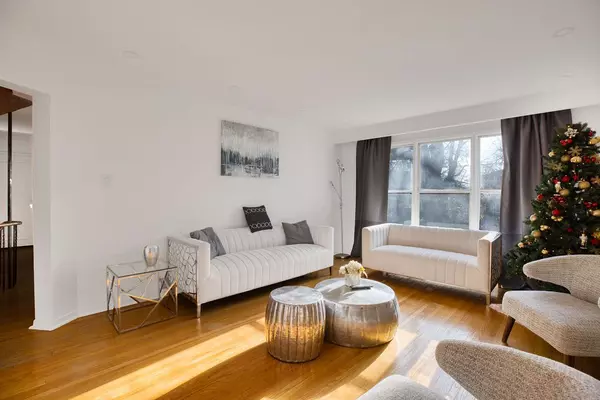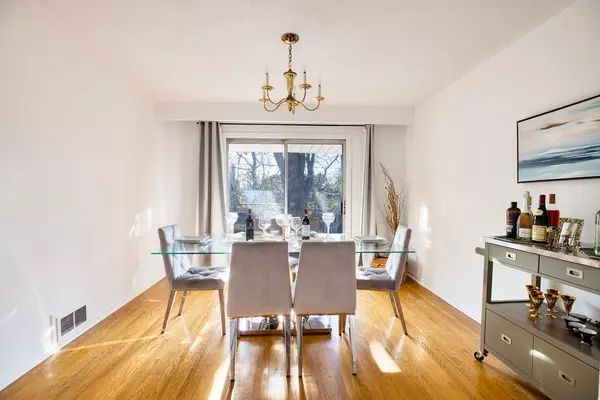$1,635,000
$1,598,888
2.3%For more information regarding the value of a property, please contact us for a free consultation.
6 Beds
3 Baths
SOLD DATE : 02/12/2025
Key Details
Sold Price $1,635,000
Property Type Single Family Home
Sub Type Detached
Listing Status Sold
Purchase Type For Sale
Approx. Sqft 2500-3000
Subdivision Royal Orchard
MLS Listing ID N11939889
Sold Date 02/12/25
Style 2-Storey
Bedrooms 6
Annual Tax Amount $7,491
Tax Year 2024
Property Sub-Type Detached
Property Description
Location, Location, Location! Discover this stunning brick-and-stone exterior home, perfectly situated on a premium 55 x 120 ft south-facing lot in the prestigious Royal Orchard community. With 5 spacious bedrooms, a main floor office,2 Separate Stairs Leading To Bsmt With Sep Ent, and a large backyard, this home offers incredible space and endless possibilities. The home features: A 6-car driveway for ample parking. Featuring a finished basement with a separate entrance, offering potential for rental income or an in-law suite. Walking distance to Yonge Street, shopping plazas, and local amenities. Minutes to Bayview Avenue, Highway 7/407, and the upcoming subway extension. A single bus ride to Finch Station and York University, and upcoming Royal Orchard subway station. This is a rare opportunity to own one of the largest floor plans in the area, ideal for growing families or those seeking a home with character and versatility.ABOVE THE GROUND 2771 SQF
Location
Province ON
County York
Community Royal Orchard
Area York
Zoning Residential
Rooms
Family Room Yes
Basement Separate Entrance, Partially Finished
Kitchen 1
Separate Den/Office 1
Interior
Interior Features Other
Cooling Central Air
Exterior
Parking Features Available
Garage Spaces 2.0
Pool None
Roof Type Shingles
Lot Frontage 55.06
Lot Depth 120.1
Total Parking Spaces 8
Building
Foundation Concrete
Read Less Info
Want to know what your home might be worth? Contact us for a FREE valuation!

Our team is ready to help you sell your home for the highest possible price ASAP
"My job is to find and attract mastery-based agents to the office, protect the culture, and make sure everyone is happy! "

