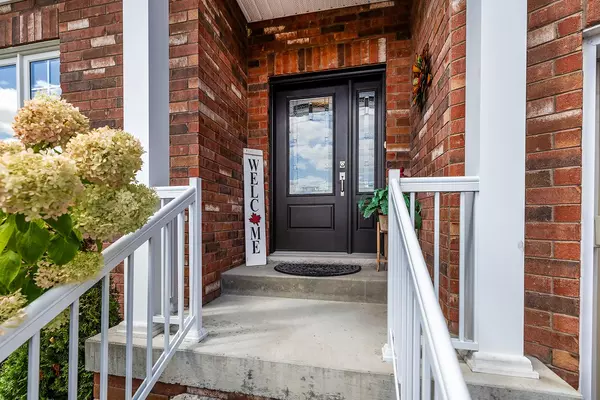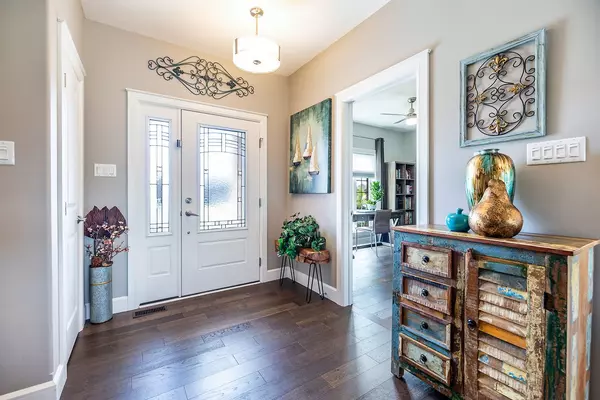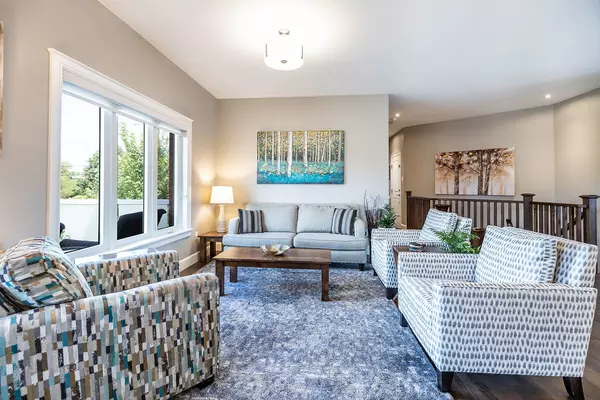$799,900
$799,900
For more information regarding the value of a property, please contact us for a free consultation.
3 Beds
3 Baths
SOLD DATE : 02/14/2025
Key Details
Sold Price $799,900
Property Type Single Family Home
Sub Type Detached
Listing Status Sold
Purchase Type For Sale
Subdivision Lindsay
MLS Listing ID X11957489
Sold Date 02/14/25
Style Bungalow
Bedrooms 3
Annual Tax Amount $4,667
Tax Year 2024
Property Sub-Type Detached
Property Description
This exquisite brick bungalow, with 2+1 bedrooms and 3 full baths offer quiet luxury and timeless craftsmanship. The open-concept main floor is filled with natural light and features a walkout deck/balcony overlooking the pristine backyard. The kitchen boasts a spacious island, premium cabinetry, and granite countertops. Hallway access to the insulated garage with remote door openers and a side door with keypad. Fully finished walk-out basement has a large rec room with a Napoleon gas fireplace that leads to a private stamped concrete porch and a hot tub ideal for outdoor relaxation. The exterior is equally impressive, fully fenced in, with professional landscaping and a garden shed. This home is not just a place to live, but a retreat you'll love coming back to every day. Pie shaped lot located in a peaceful cul-de-sac, no-sidewalk driveway, convenient laneway access to Victoria Park & Kawartha Trans Can Trails, Logie St park. **EXTRAS** Recent additions include brand new hardwood flooring in primary suite, newer shingles (2024), newer carpet (2024) and stair runners (2022), and ECO smart water softener (2022). OPEN HOUSE CANCELLED
Location
Province ON
County Kawartha Lakes
Community Lindsay
Area Kawartha Lakes
Zoning RS-S25
Rooms
Family Room Yes
Basement Finished with Walk-Out
Kitchen 1
Separate Den/Office 1
Interior
Interior Features Auto Garage Door Remote, Primary Bedroom - Main Floor, Water Softener
Cooling Central Air
Fireplaces Number 1
Fireplaces Type Natural Gas
Exterior
Exterior Feature Landscaped, Patio, Hot Tub, Awnings, Deck
Parking Features Private Double
Garage Spaces 1.5
Pool None
Roof Type Shingles
Lot Frontage 29.3
Lot Depth 119.23
Total Parking Spaces 6
Building
Foundation Poured Concrete
Read Less Info
Want to know what your home might be worth? Contact us for a FREE valuation!

Our team is ready to help you sell your home for the highest possible price ASAP
"My job is to find and attract mastery-based agents to the office, protect the culture, and make sure everyone is happy! "






