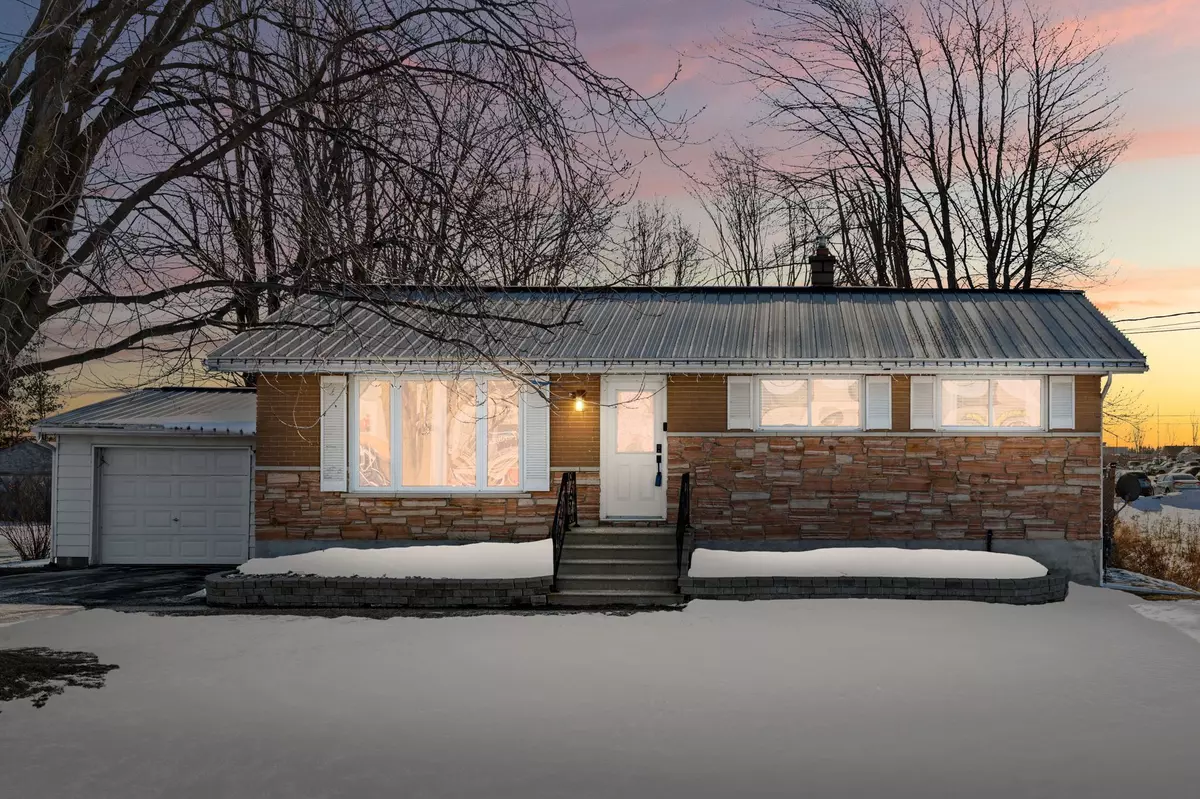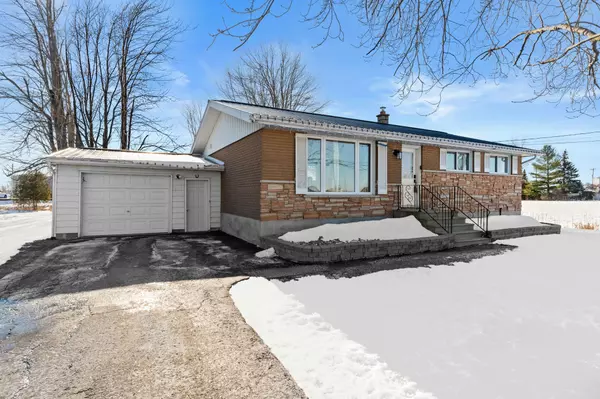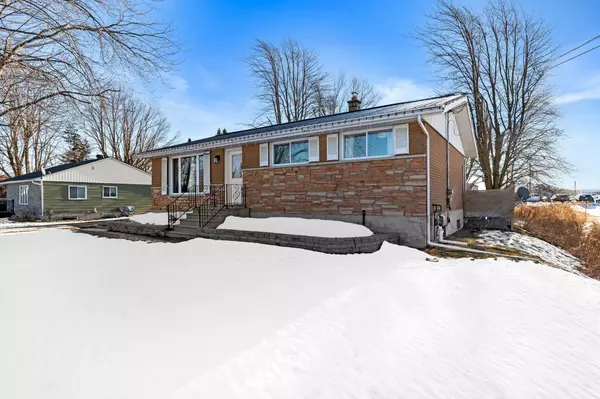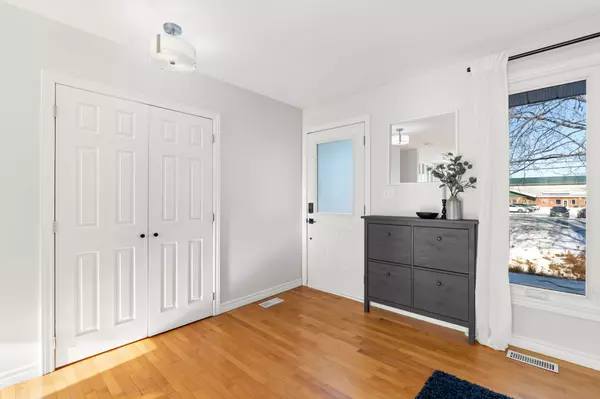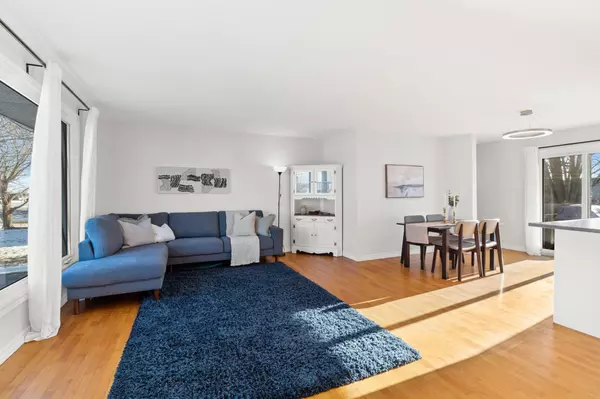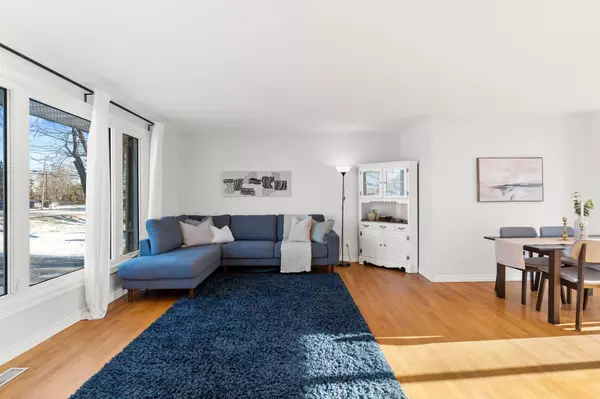$465,000
$465,000
For more information regarding the value of a property, please contact us for a free consultation.
3 Beds
2 Baths
SOLD DATE : 02/07/2025
Key Details
Sold Price $465,000
Property Type Single Family Home
Sub Type Detached
Listing Status Sold
Purchase Type For Sale
Subdivision 707 - North Dundas (Winchester) Twp
MLS Listing ID X11947428
Sold Date 02/07/25
Style Bungalow
Bedrooms 3
Annual Tax Amount $2,560
Tax Year 2024
Property Sub-Type Detached
Property Description
Located just moments from Winchester's amenities, this well-maintained bungalow is close to retail, healthcare services, an elementary school, and recreational facilities. Step inside this wonderful, move-in ready home and discover a charming open floor plan, featuring a neutral color palette and hardwood floors throughout the main level. The layout includes three bedrooms, two bathrooms, a finished lower-level recreation room that adds extra living space, and an attached one-car garage. The kitchen, updated with soft-close cabinetry, glass front inserts, stainless-steel appliances, and a center island, flows effortlessly into the living and dining room, creating the perfect space for everyday living. The exterior is equally inviting, featuring a spacious, fully fenced backyard that's perfect for both relaxation and entertainment. This area comes complete with a deck, a fire pit for cozy evenings, and a storage shed for added convenience.
Location
Province ON
County Stormont, Dundas And Glengarry
Community 707 - North Dundas (Winchester) Twp
Area Stormont, Dundas And Glengarry
Rooms
Family Room No
Basement Partially Finished
Kitchen 1
Interior
Interior Features Primary Bedroom - Main Floor
Cooling Central Air
Exterior
Exterior Feature Deck
Parking Features Private
Garage Spaces 1.0
Pool None
Roof Type Metal
Lot Frontage 79.98
Lot Depth 180.98
Total Parking Spaces 4
Building
Foundation Block
Read Less Info
Want to know what your home might be worth? Contact us for a FREE valuation!

Our team is ready to help you sell your home for the highest possible price ASAP
"My job is to find and attract mastery-based agents to the office, protect the culture, and make sure everyone is happy! "

