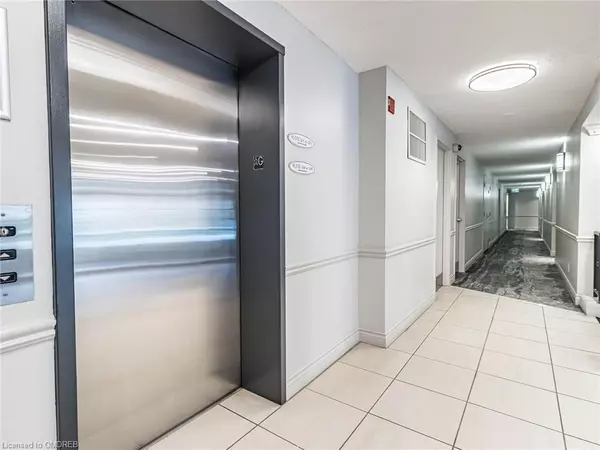$642,500
$642,500
For more information regarding the value of a property, please contact us for a free consultation.
2 Beds
2 Baths
924 SqFt
SOLD DATE : 02/07/2025
Key Details
Sold Price $642,500
Property Type Condo
Sub Type Condo/Apt Unit
Listing Status Sold
Purchase Type For Sale
Square Footage 924 sqft
Price per Sqft $695
MLS Listing ID 40644420
Sold Date 02/07/25
Style 1 Storey/Apt
Bedrooms 2
Full Baths 2
HOA Fees $848/mo
HOA Y/N Yes
Abv Grd Liv Area 924
Originating Board Oakville
Annual Tax Amount $2,825
Property Sub-Type Condo/Apt Unit
Property Description
Premium corner unit surrounded by mature trees! Enjoy all the splendour and comfort of this fabulous quiet condo at Park I - an elegant low-rise in Oak Park. Rarely available Lafayette Model with 1,000 sq. ft. including the balcony, this spacious 2-bedroom, 2-bathroom condo features a thoughtful floor plan: bedrooms are separated by an open concept living area with sliding doors to the balcony! You will enjoy all the features: professionally painted, crown moulding, new California shutters, new windows, hardwood floors throughout, and a bright eat-in kitchen with stainless steel appliances. The spacious master bedroom has a walk-in closet and an ensuite boasting a renovated oversized shower. Extras include plenty of closets, in-suite laundry, and a welcoming foyer, 2 parkings and one locker. This boutique building offers a multi-use rec room/ party room for entertaining, attractively landscaped garden with BBQ and plenty of visitors parking. Near parks, trails, shopping, and close to major highways, the Oak Park community is a fantastic location for every lifestyle. See the virtual tour!
Location
Province ON
County Halton
Area 1 - Oakville
Zoning RM4
Direction Trafalgar to Glenashton to Parkhaven
Rooms
Kitchen 1
Interior
Interior Features Auto Garage Door Remote(s), Separate Hydro Meters
Heating Combo Furnace, Forced Air
Cooling Central Air
Fireplace No
Window Features Window Coverings
Appliance Dishwasher, Dryer, Range Hood, Refrigerator, Stove, Washer
Laundry In-Suite
Exterior
Parking Features Garage Door Opener
Garage Spaces 2.0
Roof Type Flat
Porch Open
Garage Yes
Building
Lot Description Urban, Ample Parking, Hospital, Major Highway, Park, Playground Nearby, Public Transit, Rec./Community Centre, Shopping Nearby, Trails
Faces Trafalgar to Glenashton to Parkhaven
Sewer Sewer (Municipal)
Water Municipal
Architectural Style 1 Storey/Apt
Structure Type Brick Veneer,Block
New Construction No
Schools
Elementary Schools St. Andrew Elementary School, Post’S Corners Public School
High Schools Holy Trinity Secondary School, White Oaks Secondary School
Others
HOA Fee Include Insurance,Building Maintenance,Central Air Conditioning,Gas,Parking,Property Management Fees,Water
Senior Community No
Tax ID 256570060
Ownership Condominium
Read Less Info
Want to know what your home might be worth? Contact us for a FREE valuation!

Our team is ready to help you sell your home for the highest possible price ASAP
Copyright 2025 Information Technology Systems Ontario, Inc.
"My job is to find and attract mastery-based agents to the office, protect the culture, and make sure everyone is happy! "






