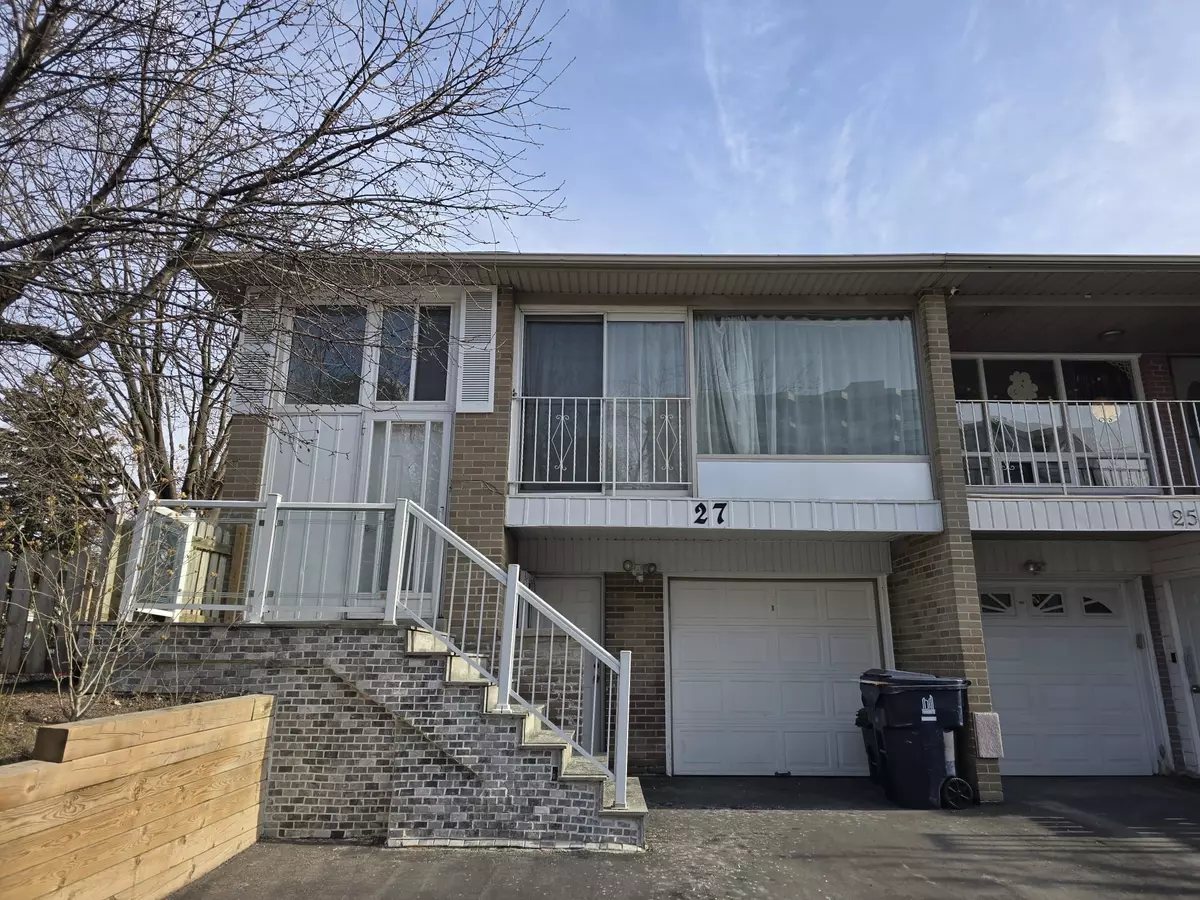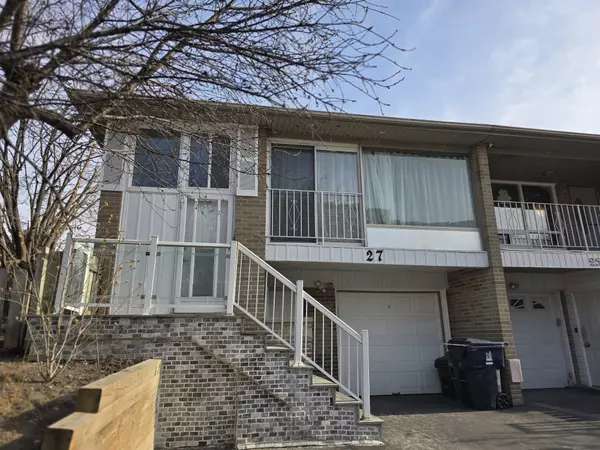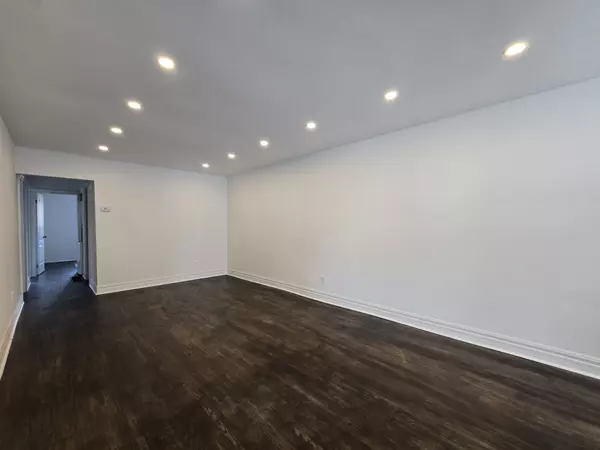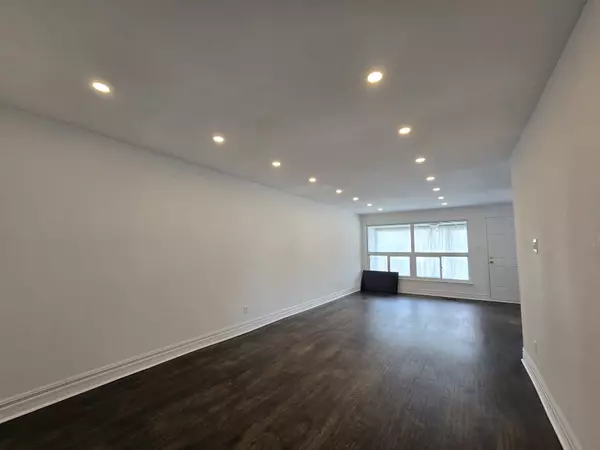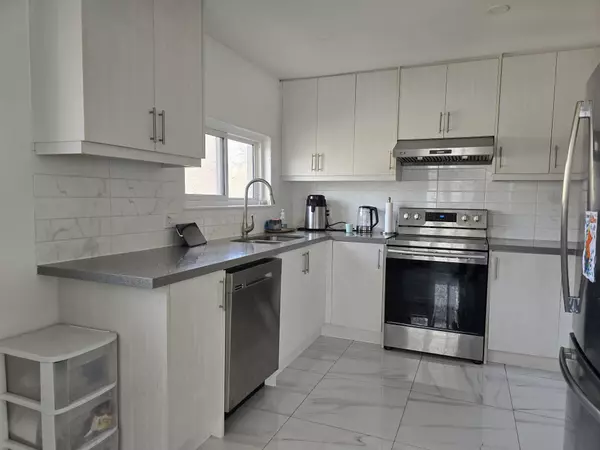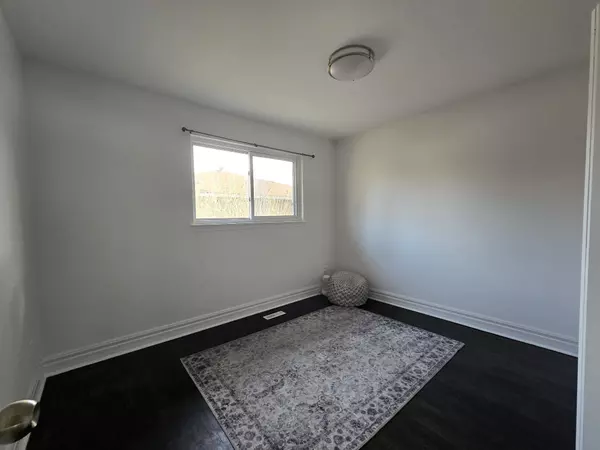$1,040,000
$1,099,900
5.4%For more information regarding the value of a property, please contact us for a free consultation.
6 Beds
2 Baths
SOLD DATE : 02/06/2025
Key Details
Sold Price $1,040,000
Property Type Multi-Family
Sub Type Semi-Detached
Listing Status Sold
Purchase Type For Sale
Subdivision Agincourt South-Malvern West
MLS Listing ID E11925173
Sold Date 02/06/25
Style Bungalow-Raised
Bedrooms 6
Annual Tax Amount $3,755
Tax Year 2024
Property Sub-Type Semi-Detached
Property Description
Welcome to this spacious 3 + 3 bedroom, 2 bathroom semi-detached bungalow in the heart of Agincourt. The main floor features an open-concept living and dining area with large windows that fill the space with natural light. The kitchen is equipped with stainless steel appliances and an eat-in area, perfect for family gatherings. The main floor also boasts 3 generously-sized bedrooms, each with built-in closets and windows. Main floor has laundry and 3 parking spaces for convenience. The finished basement includes a separate entrance, a living and dining area, its own kitchen and laundry, and three bedrooms making it ideal for extended family or potential rental. The seller does not guarantee the retrofit of the basement. Conveniently situated just 6 minutes from Highway 401, 7 minutes from Scarborough Town Centre, and within close proximity to schools, grocery stores, shops, and parks. This home offers a perfect blend of comfort, convenience, and prime location truly a must-see!
Location
Province ON
County Toronto
Community Agincourt South-Malvern West
Area Toronto
Rooms
Family Room No
Basement Apartment, Separate Entrance
Main Level Bedrooms 2
Kitchen 2
Separate Den/Office 3
Interior
Interior Features Other
Cooling Central Air
Exterior
Parking Features Available
Garage Spaces 1.0
Pool None
Roof Type Unknown
Lot Frontage 31.65
Lot Depth 100.69
Total Parking Spaces 3
Building
Lot Description Irregular Lot
Foundation Unknown
Others
Senior Community Yes
Read Less Info
Want to know what your home might be worth? Contact us for a FREE valuation!

Our team is ready to help you sell your home for the highest possible price ASAP
"My job is to find and attract mastery-based agents to the office, protect the culture, and make sure everyone is happy! "

