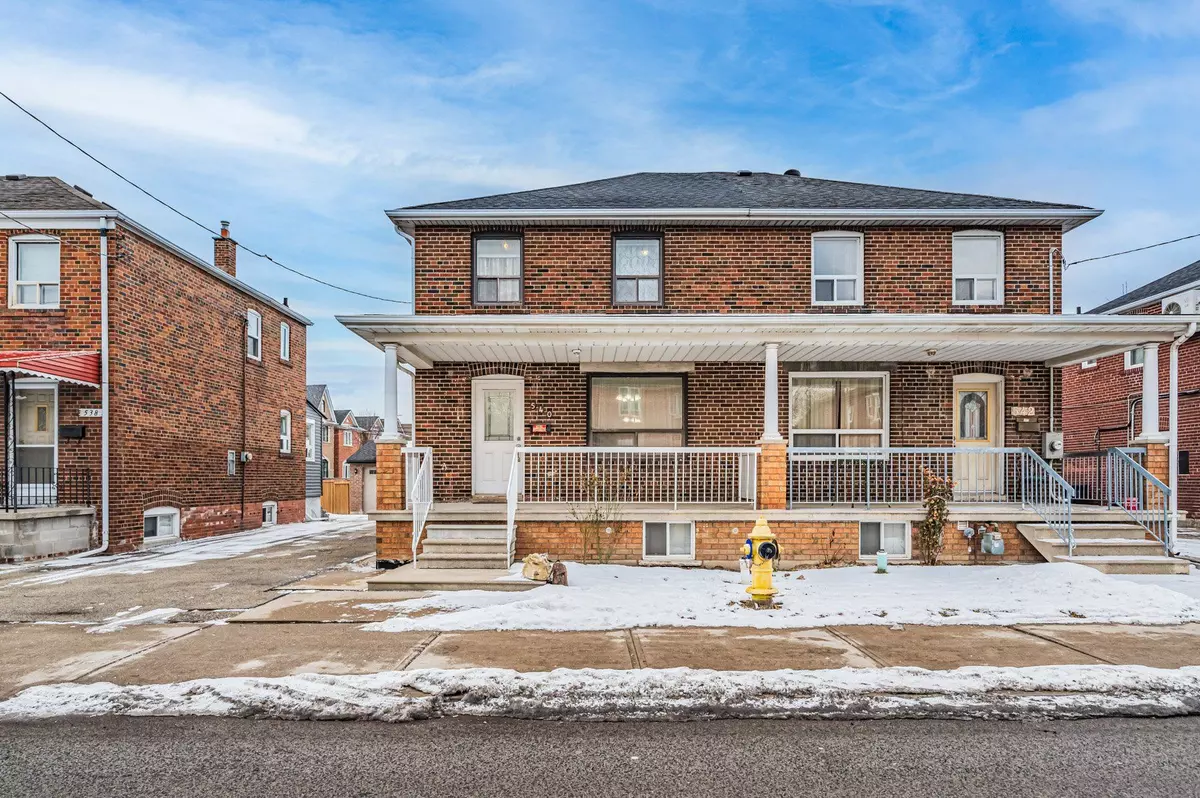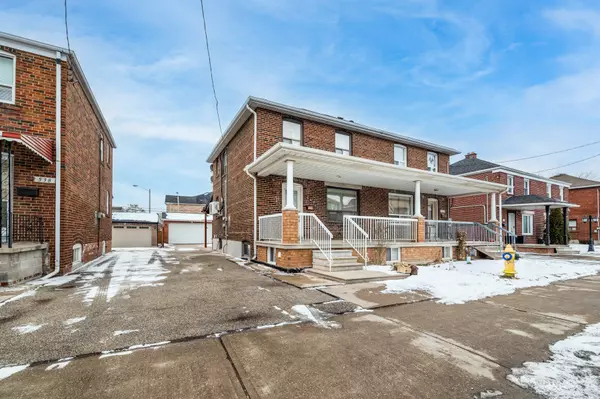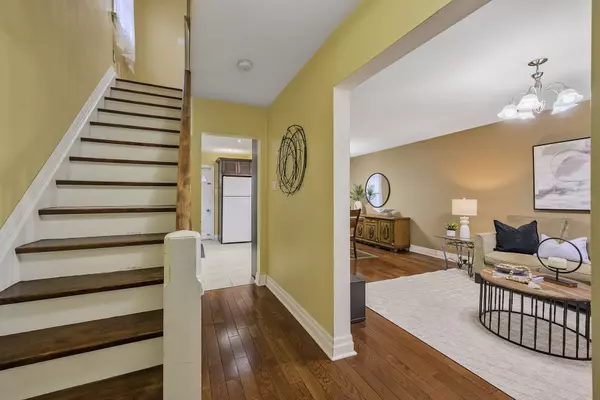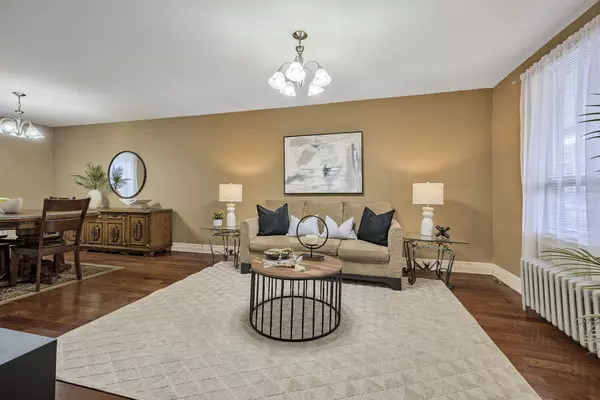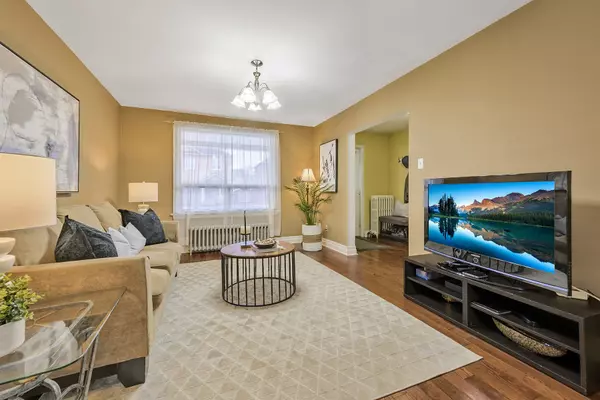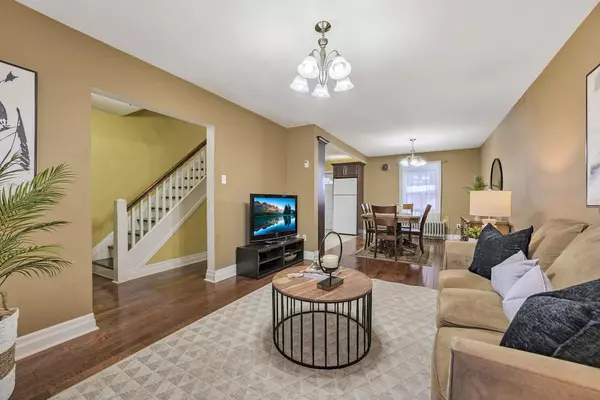$930,000
$798,000
16.5%For more information regarding the value of a property, please contact us for a free consultation.
4 Beds
2 Baths
SOLD DATE : 02/06/2025
Key Details
Sold Price $930,000
Property Type Multi-Family
Sub Type Semi-Detached
Listing Status Sold
Purchase Type For Sale
Subdivision Weston-Pellam Park
MLS Listing ID W11946640
Sold Date 02/06/25
Style 2-Storey
Bedrooms 4
Annual Tax Amount $3,231
Tax Year 2024
Property Sub-Type Semi-Detached
Property Description
Spacious 3+1 Bedroom Semi, 2 Bathrooms, Updated Kitchen W/ Granite Counters, Detached 2.5 Car Garage + Private Drive, Finished Basement With Separte Entrance, Kitchen, Bedroom, Bath & Laundry & Located In A Wonderful Neighbourhood, What More Can You Ask For? This Charming Home Might Possibly Check Off Everything On Your Wish List! Beautiful Sun-filled Main Floor With Gleaming Hardwood Floors, Updated Custom kitchen Boasting Granite Counters, Pot Lights, Built-In Dishwasher & Microwave & Walkout To The Backyard. Upstairs You Will Find 3 Bright And Spacious Bedrooms & a 4pc Bathroom. Separate Entrance To Your Finished Basement Offering A Living Room, Bedroom, Kitchen, 3 Pc Bathroom & Laundry Room. Great Size Backyard With A Detached Block And Brick Garage, Can Fit 2 Cars And Possibly 3, Depending On The Size. This Can Become Your Forever Family Home Or Ideal Investment Property. Possible Potential To Build A Garden Suite (report available), Offering A Tremendous ROI & Substantial Long-Term Upside. Walking Distance To Many Wonderful Schools, Parks, Shops, Restaurants And Much More! Great Accessibility To Transit And Walking Distance To The St Clair Streetcar and short commute to the New Eglington LRT.
Location
Province ON
County Toronto
Community Weston-Pellam Park
Area Toronto
Rooms
Family Room No
Basement Separate Entrance, Finished
Kitchen 2
Separate Den/Office 1
Interior
Interior Features Other
Cooling Wall Unit(s)
Exterior
Parking Features Private
Garage Spaces 2.5
Pool None
Roof Type Shingles
Lot Frontage 28.0
Lot Depth 120.5
Total Parking Spaces 6
Building
Foundation Unknown
Read Less Info
Want to know what your home might be worth? Contact us for a FREE valuation!

Our team is ready to help you sell your home for the highest possible price ASAP
"My job is to find and attract mastery-based agents to the office, protect the culture, and make sure everyone is happy! "

