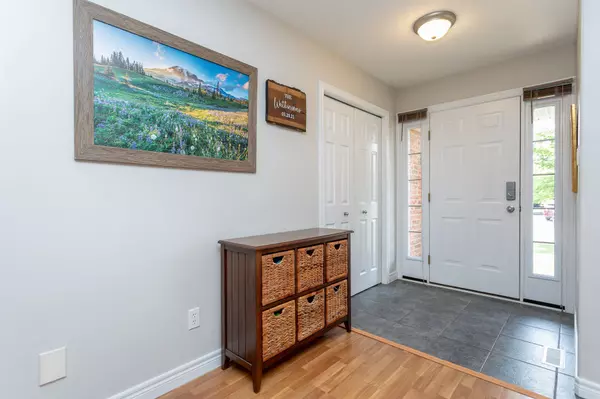$629,900
$629,900
For more information regarding the value of a property, please contact us for a free consultation.
3 Beds
3 Baths
SOLD DATE : 02/06/2025
Key Details
Sold Price $629,900
Property Type Single Family Home
Sub Type Detached
Listing Status Sold
Purchase Type For Sale
Approx. Sqft 700-1100
Subdivision Lynhurst
MLS Listing ID X10409973
Sold Date 02/06/25
Style Bungalow
Bedrooms 3
Annual Tax Amount $4,101
Tax Year 2023
Property Sub-Type Detached
Property Description
Nestled in a peaceful, family-oriented neighborhood with easy access to St. Thomas, London, the 401, and beyond, this charming brick bungalow has everything you're looking for. Among its standout features are an oversized two-car garage with sleek epoxy floors and a fantastic backyard oasis complete with a covered deck, sun deck, spacious shed, and a grassy area, all securely fenced with an oversized gate. Step inside to find a bright and open main living space, two generous bedrooms, two full bathrooms, and the convenience of main-floor laundry. The fully finished basement offers a large rec room, an additional bedroom, a third full bathroom, and plenty of storage for all your needs. Located in the desirable New Lynhurst area, this home is part of the Southwold School District, making it an ideal place for families. Join this welcoming community and make 76 Shaw Blvd your new address!
Location
Province ON
County Elgin
Community Lynhurst
Area Elgin
Zoning R1-48
Rooms
Family Room No
Basement Finished
Kitchen 1
Separate Den/Office 1
Interior
Interior Features Auto Garage Door Remote, Central Vacuum, Primary Bedroom - Main Floor, Sump Pump, Water Heater Owned, Water Meter
Cooling Central Air
Exterior
Exterior Feature Porch, Deck
Parking Features Private Double
Garage Spaces 2.0
Pool None
Roof Type Asphalt Shingle
Lot Frontage 68.24
Lot Depth 130.81
Total Parking Spaces 6
Building
Foundation Poured Concrete
Read Less Info
Want to know what your home might be worth? Contact us for a FREE valuation!

Our team is ready to help you sell your home for the highest possible price ASAP
"My job is to find and attract mastery-based agents to the office, protect the culture, and make sure everyone is happy! "






