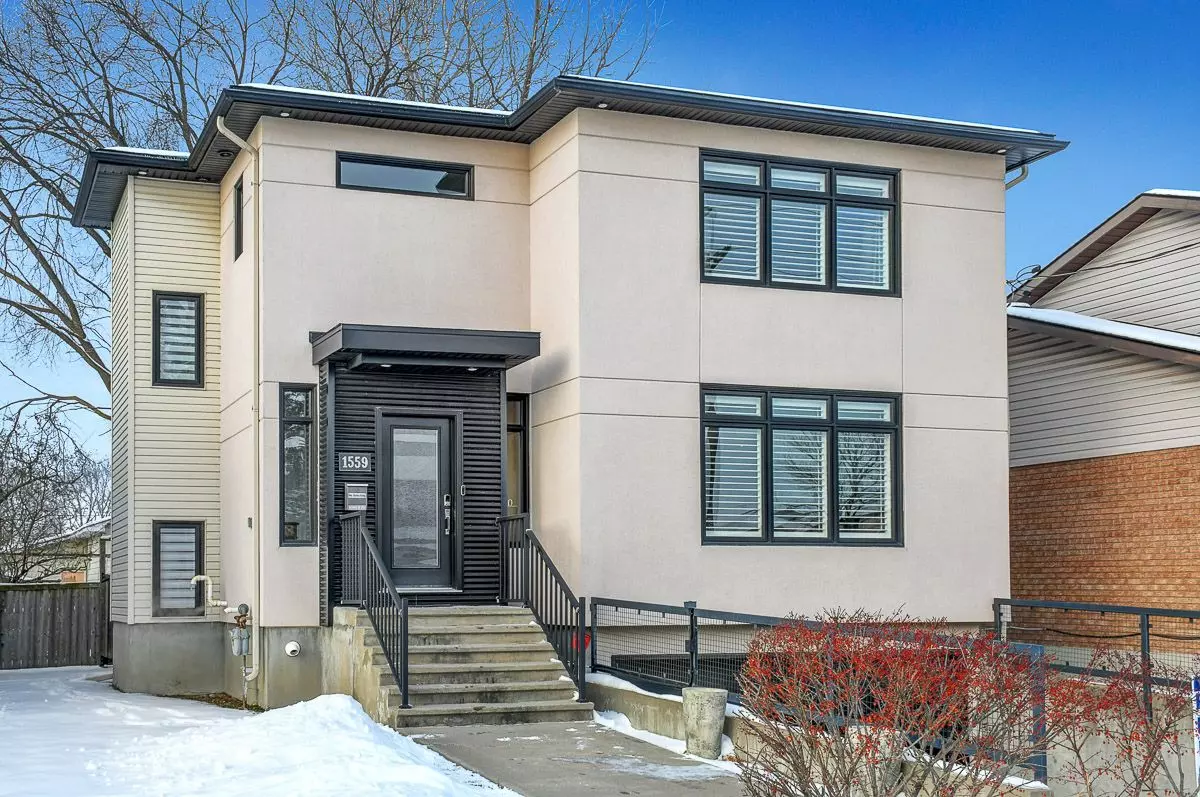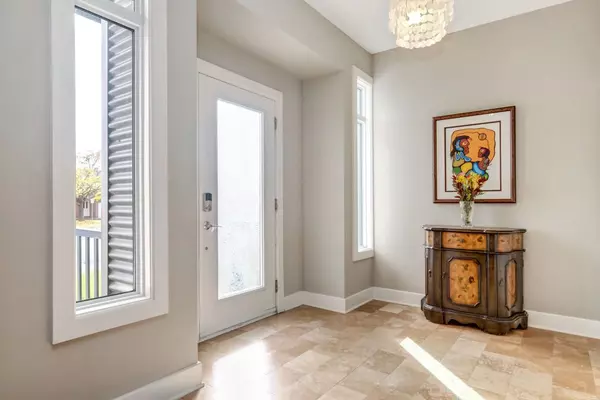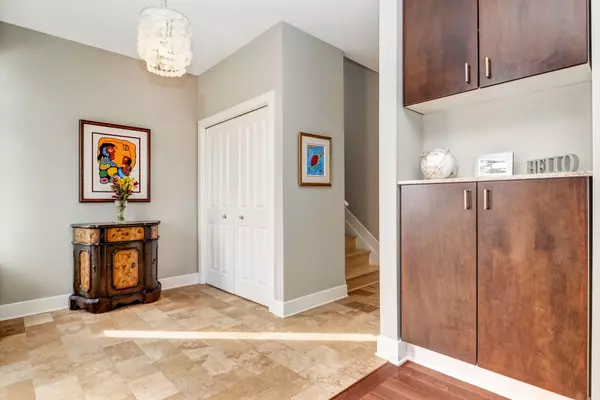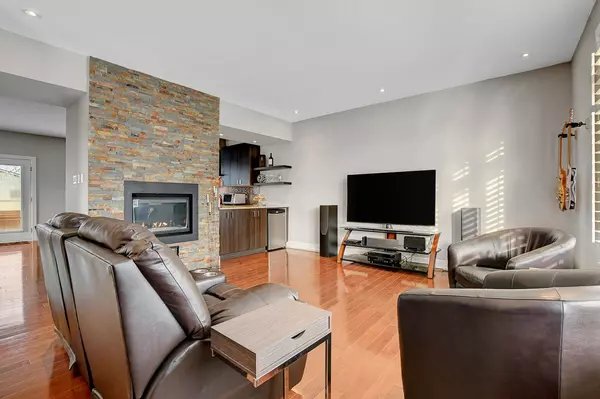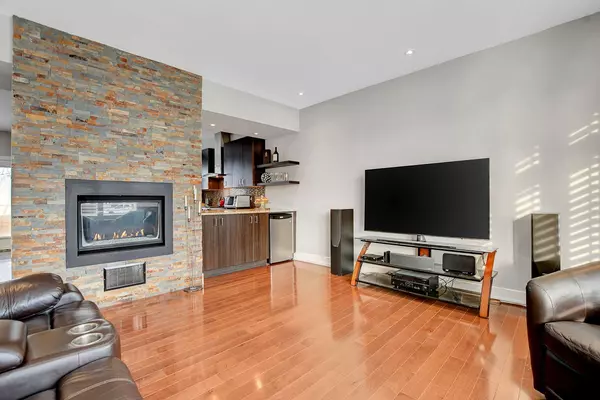$835,000
$844,900
1.2%For more information regarding the value of a property, please contact us for a free consultation.
3 Beds
3 Baths
SOLD DATE : 02/05/2025
Key Details
Sold Price $835,000
Property Type Single Family Home
Sub Type Detached
Listing Status Sold
Purchase Type For Sale
Subdivision 2605 - Blossom Park/Kemp Park/Findlay Creek
MLS Listing ID X11908168
Sold Date 02/05/25
Style 2-Storey
Bedrooms 3
Annual Tax Amount $6,230
Tax Year 2024
Property Sub-Type Detached
Property Description
Step into modern luxury in this captivating 3 bed/2.5 bath home. Boasting an open concept floor plan w/ 9 ft ceilings, LED lights, travertine tiles, maple hardwood flooring, and California shutters, this residence exudes elegance. The heart of this home lies in the chef's kitchen w/ stainless steel appliances, a custom live edge island & granite counters, perfect for entertaining. Relax in the spacious great room w/ custom wall panel & a striking fireplace. The primary suite offers a custom walk-in closet & a luxurious ensuite. 2 generous secondary bedrooms, full bath & convenient laundry room complete this level. The finished basement offers more living space, great for a den/ office or cozy family room. Enjoy the large private fenced yard w/ cedar deck, mature trees, BBQ hookup plus an enclosed area (great for pets). A 4-car garage (32'3"x17'10") w/ workshop and on-demand HEATED driveway ensures convenience year-round. Ideally located w/ easy access to downtown, parks, transit, shopping & more
Location
Province ON
County Ottawa
Community 2605 - Blossom Park/Kemp Park/Findlay Creek
Area Ottawa
Zoning Residential - R1WW
Rooms
Family Room Yes
Basement Full, Finished
Kitchen 1
Interior
Interior Features Other
Cooling Central Air
Fireplaces Type Natural Gas
Exterior
Parking Features Inside Entry, Private Double
Garage Spaces 4.0
Pool None
Roof Type Unknown
Lot Frontage 45.93
Lot Depth 100.0
Total Parking Spaces 6
Building
Foundation Concrete
Read Less Info
Want to know what your home might be worth? Contact us for a FREE valuation!

Our team is ready to help you sell your home for the highest possible price ASAP
"My job is to find and attract mastery-based agents to the office, protect the culture, and make sure everyone is happy! "

