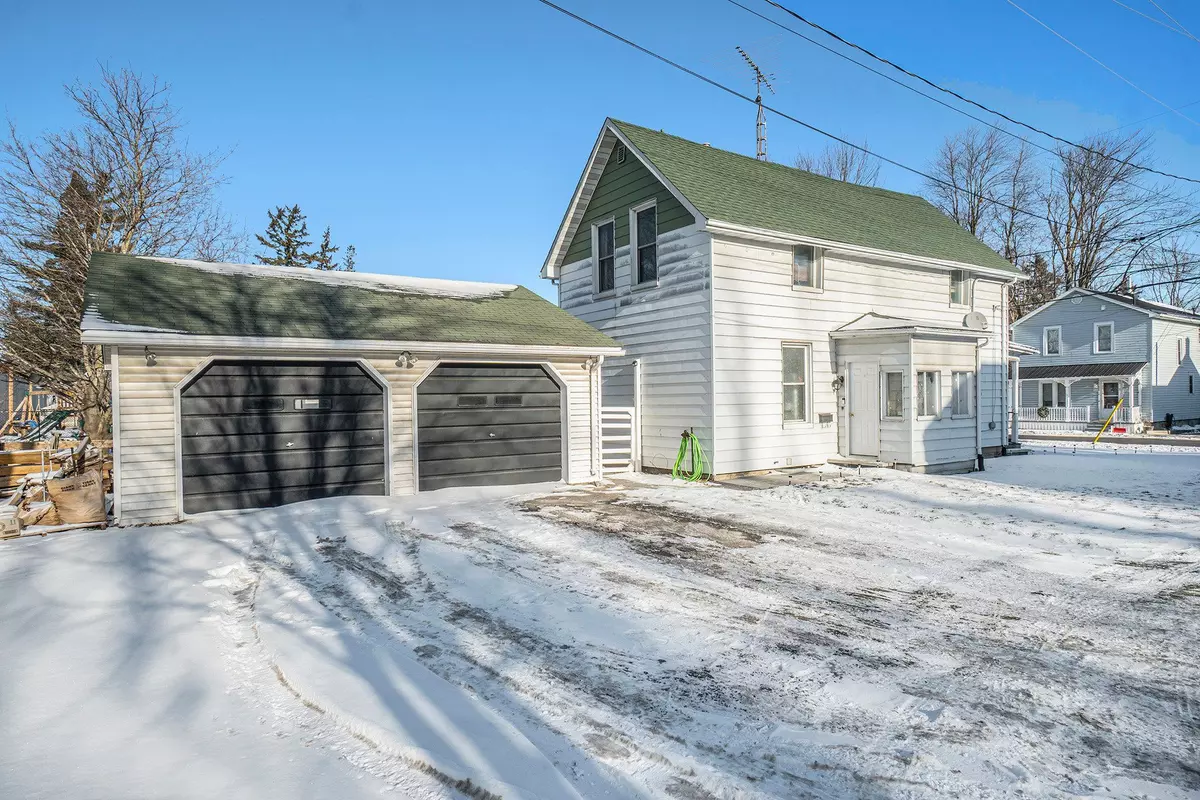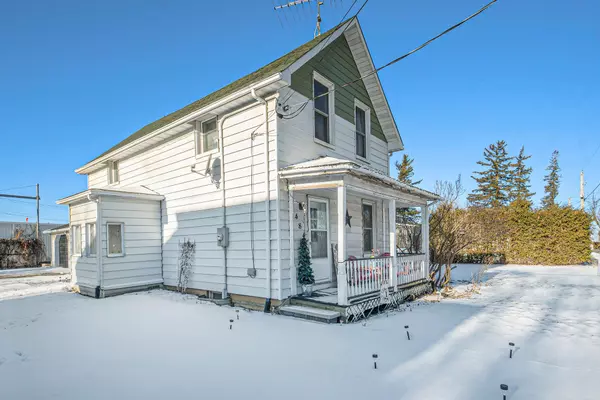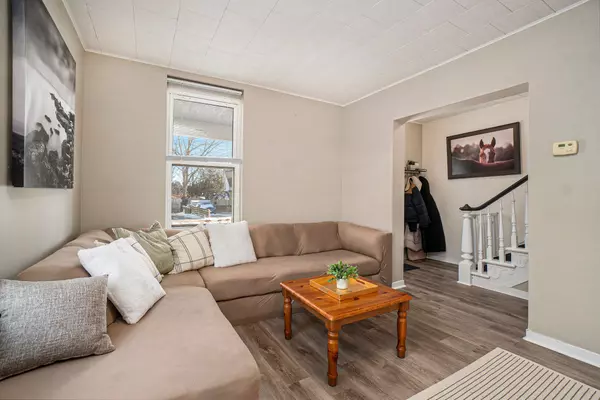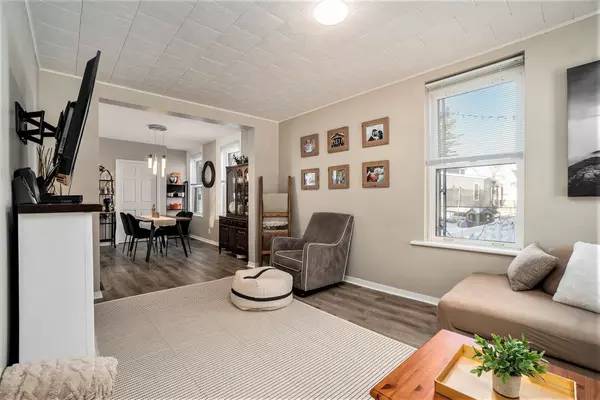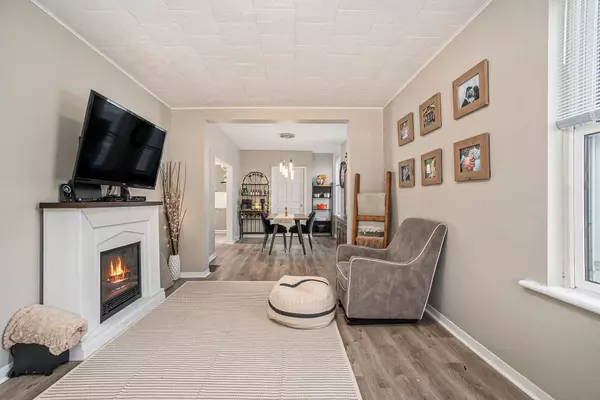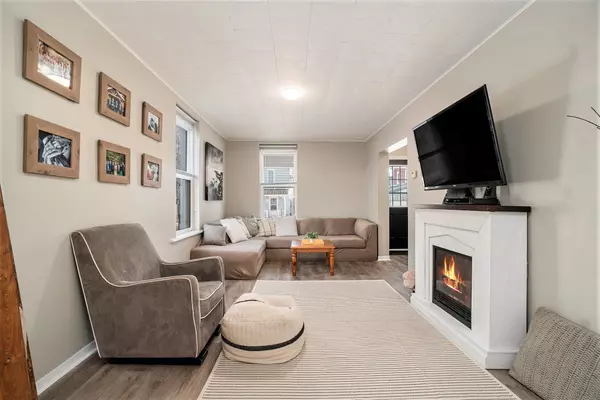$399,000
$419,000
4.8%For more information regarding the value of a property, please contact us for a free consultation.
3 Beds
2 Baths
SOLD DATE : 02/04/2025
Key Details
Sold Price $399,000
Property Type Single Family Home
Sub Type Detached
Listing Status Sold
Purchase Type For Sale
Subdivision 706 - Winchester
MLS Listing ID X11920138
Sold Date 02/04/25
Style 2-Storey
Bedrooms 3
Annual Tax Amount $1,967
Tax Year 2024
Property Sub-Type Detached
Property Description
Perfect for the first time home buyer, this move-in ready 3 bedroom 2 bath home is waiting for you! Nestled onto a quiet street in the village of Winchester, this home offers a large fenced yard and a detached 2 car garage with newer garage doors! The main level is nice and spacious with laminate flooring, a good sized living and dining room, a powder room plus main floor laundry. Upstairs, you will love updated flooring in the oversized primary bedroom plus two further bedrooms and a full bathroom. The tall ceilings throughout both levels of the home create an inviting and comfortable atmosphere. There is an old staff entrance to Lactalis beside this home, but it has been relocated, so you and one neighbour have the street to yourselves. Only one block to Winchester's shopping and restaurants, or a quick walk to the elementary school and full service hospital! It's only a quick 30 minute commute to Ottawa's south end for everything else you need.
Location
Province ON
County Stormont, Dundas And Glengarry
Community 706 - Winchester
Area Stormont, Dundas And Glengarry
Zoning Residential (R2)
Rooms
Family Room No
Basement Unfinished
Kitchen 1
Interior
Interior Features Sump Pump, Water Softener
Cooling Central Air
Exterior
Parking Features Available
Garage Spaces 2.0
Pool None
Roof Type Asphalt Shingle
Lot Frontage 89.52
Lot Depth 98.76
Total Parking Spaces 4
Building
Foundation Stone
Others
ParcelsYN No
Read Less Info
Want to know what your home might be worth? Contact us for a FREE valuation!

Our team is ready to help you sell your home for the highest possible price ASAP
"My job is to find and attract mastery-based agents to the office, protect the culture, and make sure everyone is happy! "

