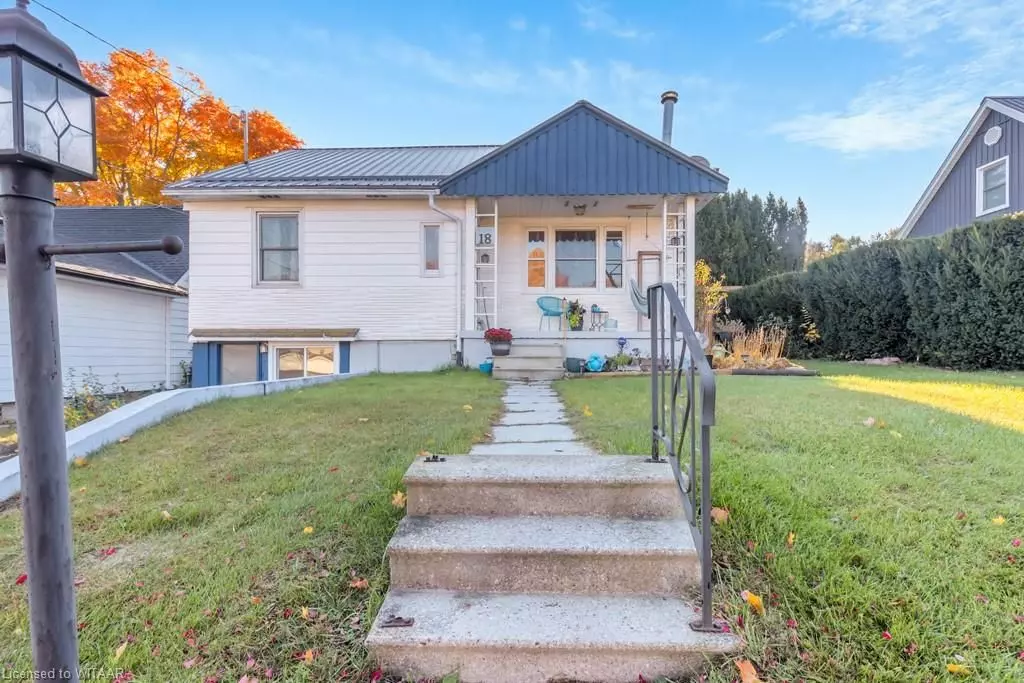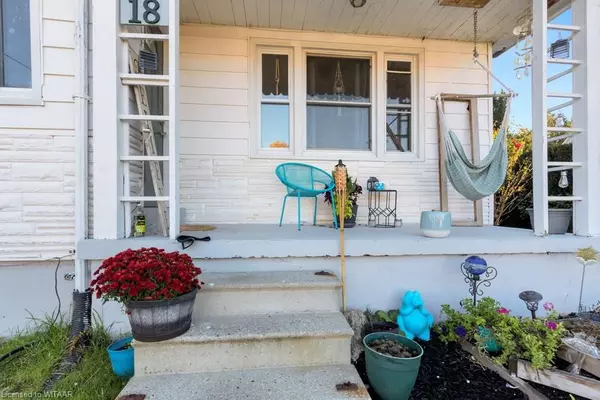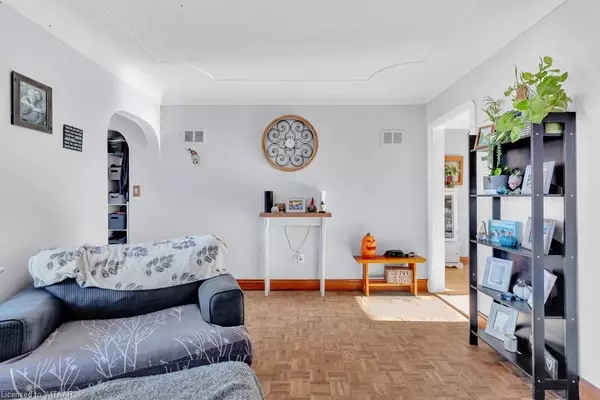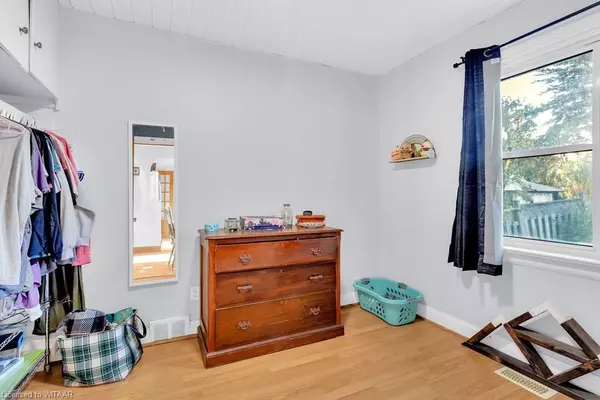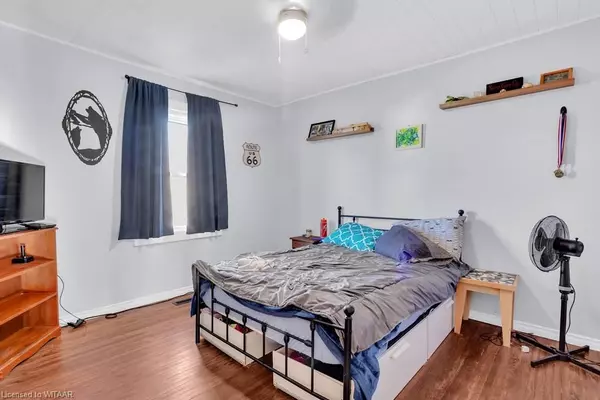$421,000
$439,900
4.3%For more information regarding the value of a property, please contact us for a free consultation.
3 Beds
1 Bath
1,136 SqFt
SOLD DATE : 02/04/2025
Key Details
Sold Price $421,000
Property Type Single Family Home
Sub Type Detached
Listing Status Sold
Purchase Type For Sale
Square Footage 1,136 sqft
Price per Sqft $370
Subdivision Tillsonburg
MLS Listing ID X10745358
Sold Date 02/04/25
Style 1 1/2 Storey
Bedrooms 3
Annual Tax Amount $2,486
Tax Year 2024
Property Sub-Type Detached
Property Description
Welcome to 18 Potters Road, a charming property set on a spacious 330 ft private lot! This delightful home features three bedrooms, one of which includes a large loft, with additional space, perfect for a variety of uses, from an office, cozy reading nook or play area.
The main level conveniently offers two cozy bedrooms and family sized, eat-in dining area, ideal for holidays and entertaining guests. The bright, airy decor enhances the natural light streaming through large windows, creating a warm and inviting atmosphere throughout the home.
Adding to its appeal, this property boasts a durable metal roof, ensuring long-lasting protection and lower maintenance costs. A full basement with walkout offers an opportunity for customization, whether you envision a recreational space, creating granny flat or a workshop there is plenty room to work with!
Don't miss the chance to make this fantastic property your own!
Location
Province ON
County Oxford
Community Tillsonburg
Area Oxford
Zoning R1
Rooms
Basement Walk-Out, Unfinished
Kitchen 1
Interior
Interior Features Water Heater Owned
Cooling Other
Fireplaces Type Freestanding
Exterior
Parking Features Private
Pool None
Roof Type Metal
Lot Frontage 49.0
Lot Depth 330.0
Exposure South
Total Parking Spaces 5
Building
Foundation Concrete
New Construction false
Others
Senior Community No
Read Less Info
Want to know what your home might be worth? Contact us for a FREE valuation!

Our team is ready to help you sell your home for the highest possible price ASAP
"My job is to find and attract mastery-based agents to the office, protect the culture, and make sure everyone is happy! "

