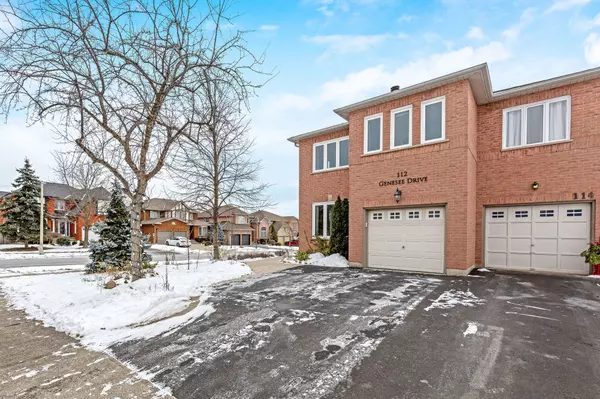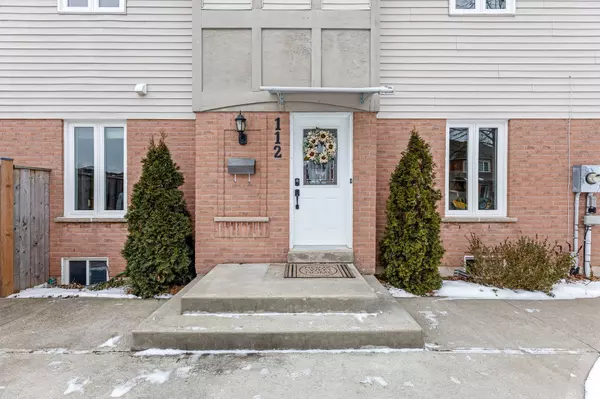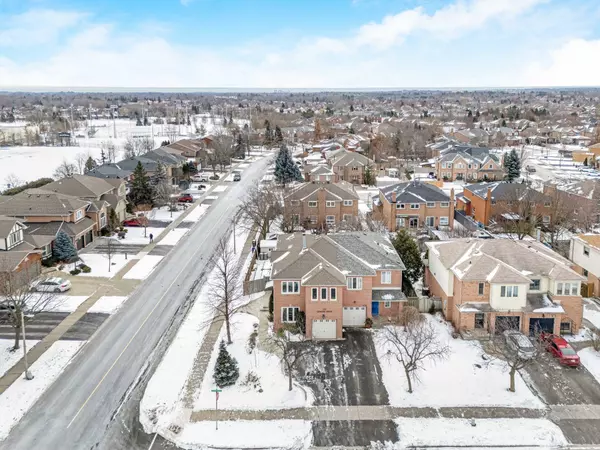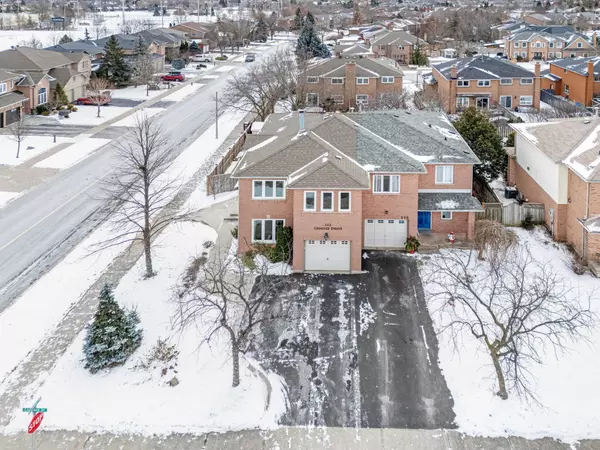$1,201,000
$1,175,000
2.2%For more information regarding the value of a property, please contact us for a free consultation.
3 Beds
3 Baths
SOLD DATE : 02/24/2025
Key Details
Sold Price $1,201,000
Property Type Multi-Family
Sub Type Semi-Detached
Listing Status Sold
Purchase Type For Sale
Approx. Sqft 1500-2000
Subdivision 1015 - Ro River Oaks
MLS Listing ID W11937836
Sold Date 02/24/25
Style 2-Storey
Bedrooms 3
Annual Tax Amount $4,520
Tax Year 2024
Property Sub-Type Semi-Detached
Property Description
Nestled in the desirable River Oaks community of Oakville, this beautifully updated semi-detached home offers 3 bedrooms and 3 bathrooms. The beautifully renovated custom kitchen features sleek stainless steel appliances and a spacious center island, making it the perfect space for cooking and entertaining. The dining room is complete with a wood-burning fireplace, adding a touch of warmth and character to the main floor. Upstairs, you'll find generously sized bedrooms, each embedded with custom closet cabinetry, and a primary suite with a private ensuite bathroom for ultimate comfort. The backyard has been thoughtfully transformed into a homesteaders dream, featuring multiple raised garden beds and plenty of room for entertaining or space for the children to play. This home features a private garage with access from inside the home and is ideally located near some of Ontario's highest rated schools, providing an excellent educational foundation for families. With easy access to parks and shopping, and major highways, this home offers the perfect blend of convenience and tranquility.
Location
Province ON
County Halton
Community 1015 - Ro River Oaks
Area Halton
Rooms
Family Room No
Basement Unfinished
Kitchen 1
Interior
Interior Features Auto Garage Door Remote, ERV/HRV, Garburator, Water Heater Owned, Workbench
Cooling Central Air
Fireplaces Number 1
Fireplaces Type Wood
Exterior
Exterior Feature Patio, Deck
Parking Features Private Double
Garage Spaces 1.0
Pool None
Roof Type Shingles
Lot Frontage 36.15
Lot Depth 115.02
Total Parking Spaces 3
Building
Foundation Poured Concrete
Read Less Info
Want to know what your home might be worth? Contact us for a FREE valuation!

Our team is ready to help you sell your home for the highest possible price ASAP
"My job is to find and attract mastery-based agents to the office, protect the culture, and make sure everyone is happy! "






