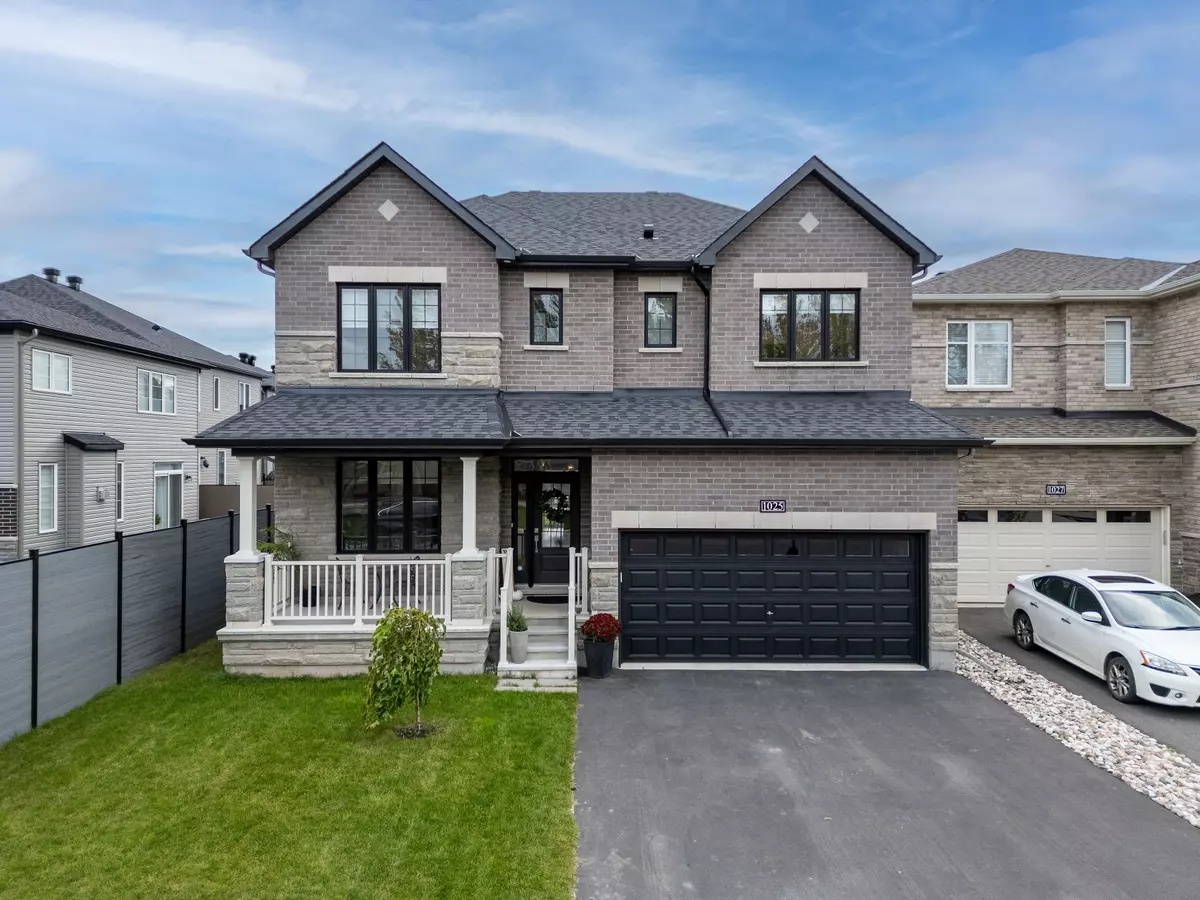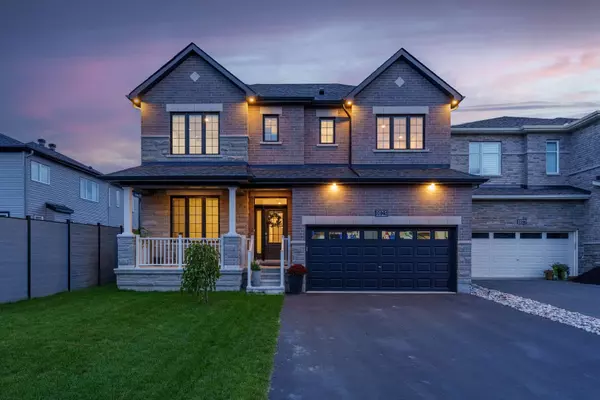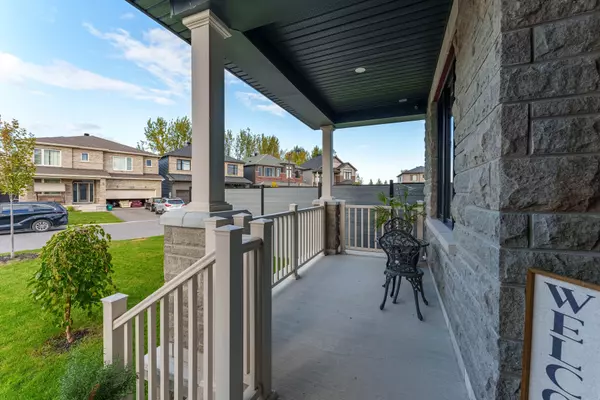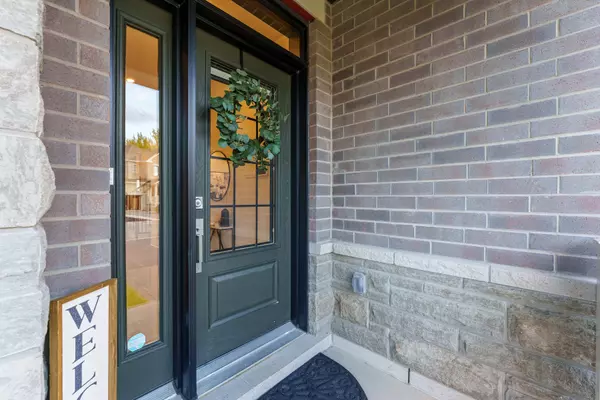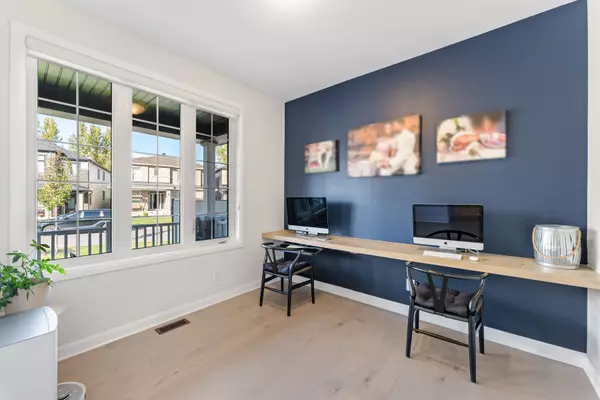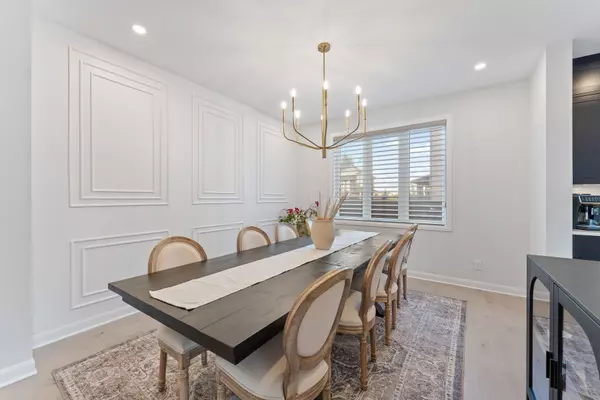$1,191,000
$1,199,900
0.7%For more information regarding the value of a property, please contact us for a free consultation.
4 Beds
5 Baths
SOLD DATE : 02/03/2025
Key Details
Sold Price $1,191,000
Property Type Single Family Home
Sub Type Detached
Listing Status Sold
Purchase Type For Sale
Subdivision 1118 - Avalon East
MLS Listing ID X11919214
Sold Date 02/03/25
Style 2-Storey
Bedrooms 4
Annual Tax Amount $6,576
Tax Year 2024
Property Sub-Type Detached
Property Description
Client RemarksFlooring: Tile, Flooring: Hardwood, Flooring: Carpet W/W & Mixed, Located on a quiet cul-de-sac, this gorgeous single-family home sits on a premium 150ft deep lot. Incredible location, close to parks, schools, shopping, and transit, it offers ultimate convenience! Inside, enjoy a formal den, dining, and great room with beautiful hardwood flrs, 9ft smooth ceilings and pot lights. The great rm features a gas fireplace and motorized blinds throughout. The bright, open kitchen boasts white stainless steel appliances, top of the line cook top and built in oven, waterfall quartz island and a huge walk in pantry. Upstairs, find 4 spacious bedrms and 3 full baths. Each bedrm is connected to a bathrm which all have quartz counter tops. The primary bedrm includes a decorative ceiling and a luxurious 5pc ensuite. The fully finished basement features a large rec rm and an additional full bath. Step into the backyard, fully fenced with a heated saltwater pool. This home is EV ready and has over $180k in upgrades, Call today.
Location
Province ON
County Ottawa
Community 1118 - Avalon East
Area Ottawa
Rooms
Family Room No
Basement Finished, Full
Kitchen 1
Interior
Interior Features None
Cooling Central Air
Exterior
Parking Features Available
Garage Spaces 2.0
Pool Above Ground
Roof Type Asphalt Shingle
Lot Frontage 44.23
Lot Depth 160.2
Total Parking Spaces 6
Building
Foundation Concrete Block
Others
ParcelsYN No
Read Less Info
Want to know what your home might be worth? Contact us for a FREE valuation!

Our team is ready to help you sell your home for the highest possible price ASAP
"My job is to find and attract mastery-based agents to the office, protect the culture, and make sure everyone is happy! "

