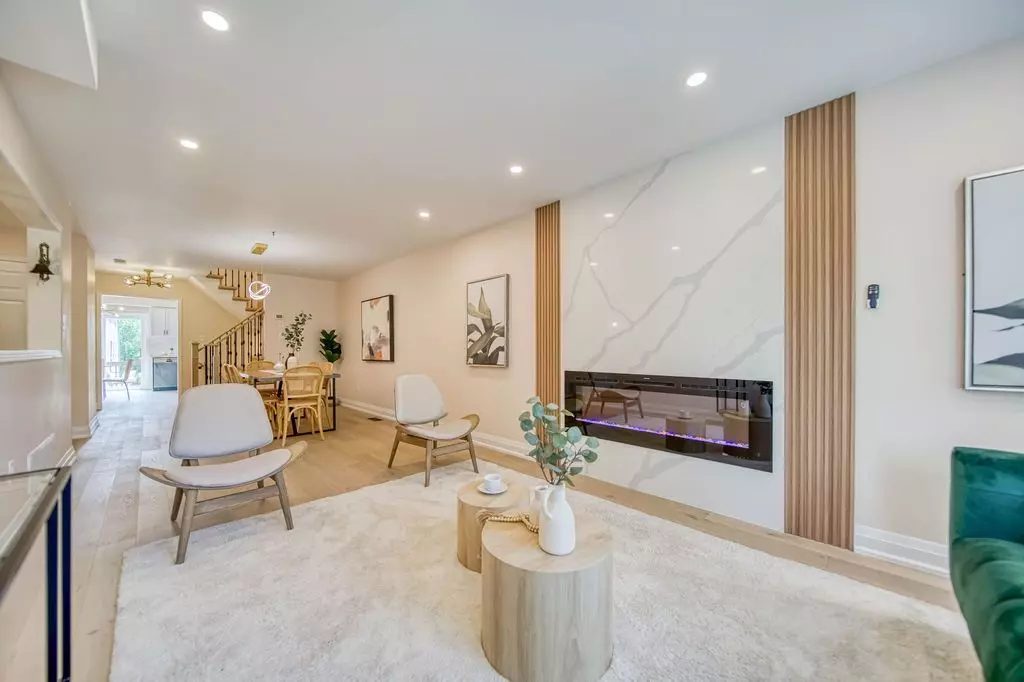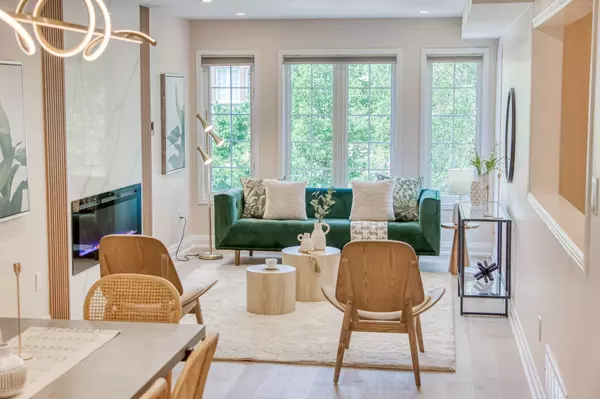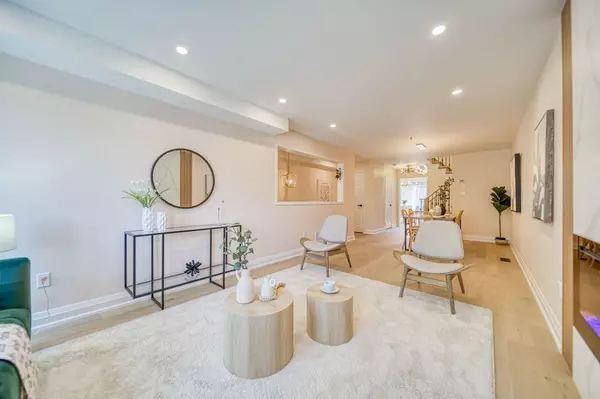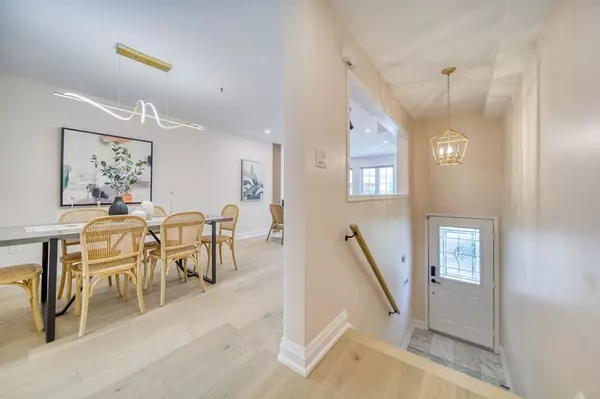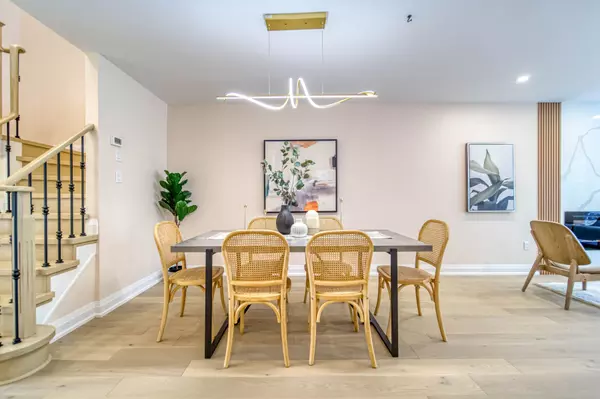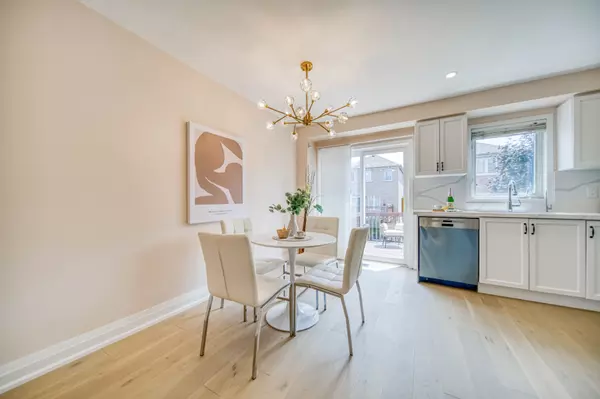$1,300,000
$1,188,000
9.4%For more information regarding the value of a property, please contact us for a free consultation.
4 Beds
4 Baths
SOLD DATE : 02/01/2025
Key Details
Sold Price $1,300,000
Property Type Single Family Home
Sub Type Detached
Listing Status Sold
Purchase Type For Sale
Municipality Vaughan
MLS Listing ID N11939092
Sold Date 02/01/25
Style 2-Storey
Bedrooms 4
Annual Tax Amount $4,668
Tax Year 2024
Property Description
Welcome to Thornhill Woods - 63 Sassafras Circle. This stunning property offers a complete top-to-bottom renovation with high-end Bosch and KitchenAid appliances, smart door locks, and switches for convenience and security. The main and upper levels feature new hardwood & marble floors, complementing the elegant renovated bathrooms. With an in-law suite boasting its own kitchen, bathroom, and laundry room, which all above grade with backyard access. Kitchen walk out Patio Connects the Kitchen to the Outdoor and Private Fully Fenced Backyard Great For BBQ. Two set laundry systems at upper level and basement. Separate entry for additional income of 1500/month. Located in sought-after Thornhill Woods, with nearby parks, schools, and amenities, this meticulously renovated masterpiece awaits its new owner.
Location
Province ON
County York
Community Patterson
Area York
Region Patterson
City Region Patterson
Rooms
Family Room Yes
Basement Finished with Walk-Out, Separate Entrance
Kitchen 1
Separate Den/Office 1
Interior
Interior Features Auto Garage Door Remote, Carpet Free, Water Purifier, In-Law Capability
Cooling Central Air
Fireplaces Number 2
Fireplaces Type Natural Gas, Electric, Living Room
Exterior
Parking Features Private
Garage Spaces 4.0
Pool None
Roof Type Asphalt Shingle
Lot Frontage 22.49
Lot Depth 101.79
Total Parking Spaces 4
Building
Foundation Poured Concrete
Read Less Info
Want to know what your home might be worth? Contact us for a FREE valuation!

Our team is ready to help you sell your home for the highest possible price ASAP
"My job is to find and attract mastery-based agents to the office, protect the culture, and make sure everyone is happy! "

