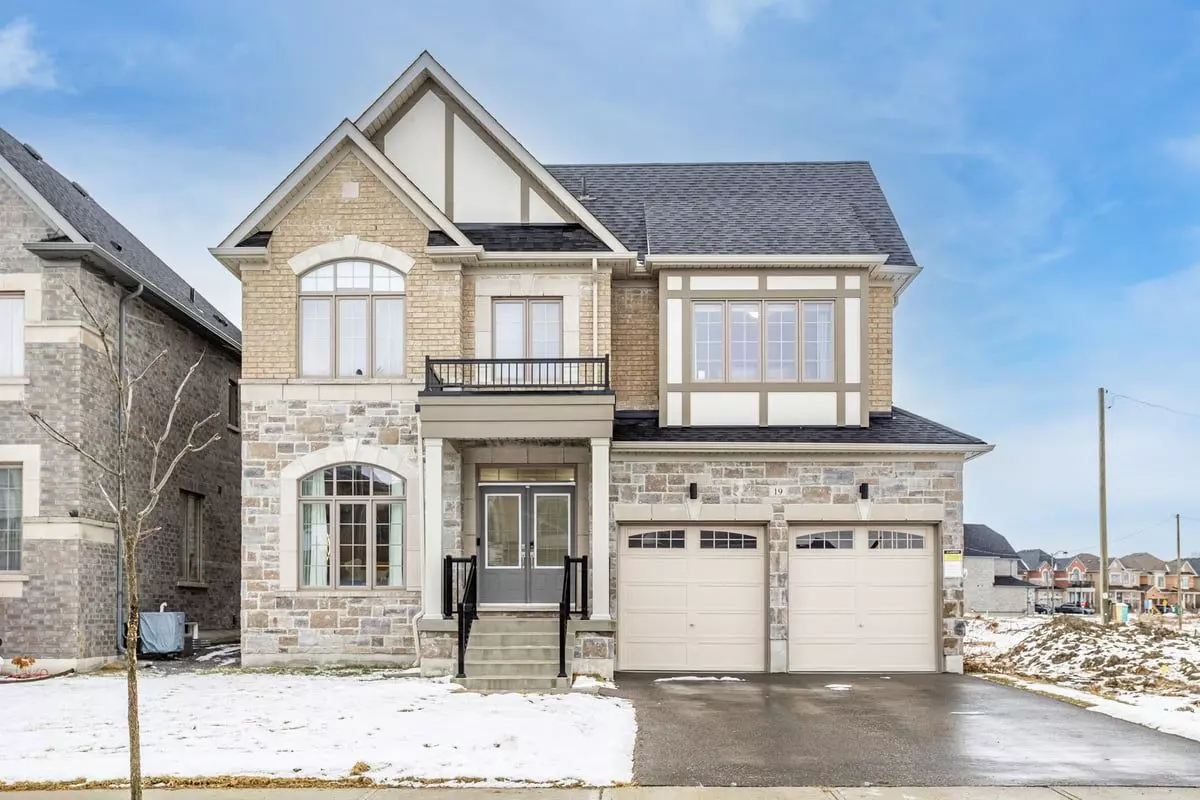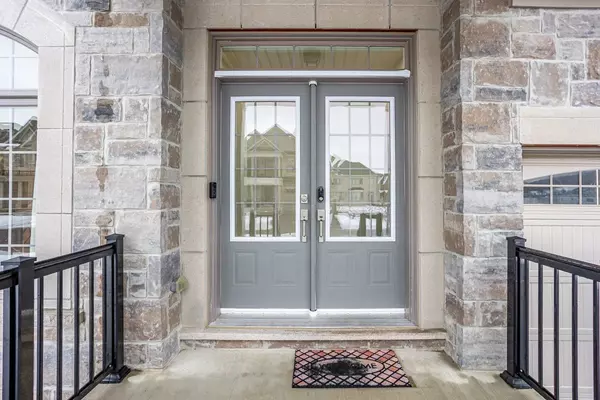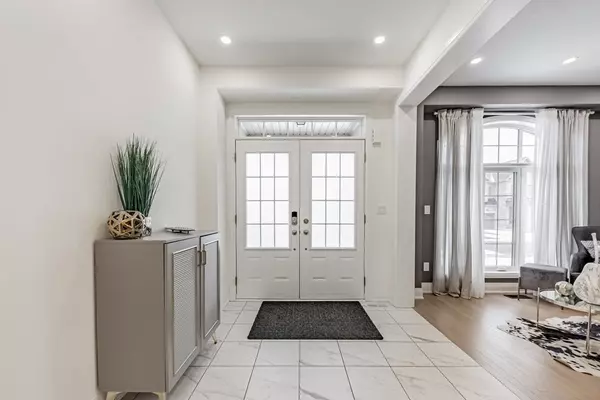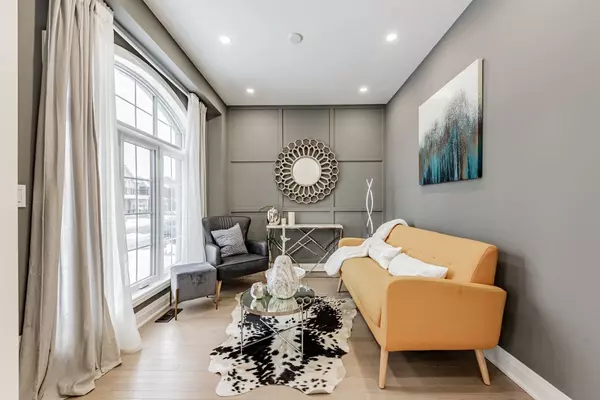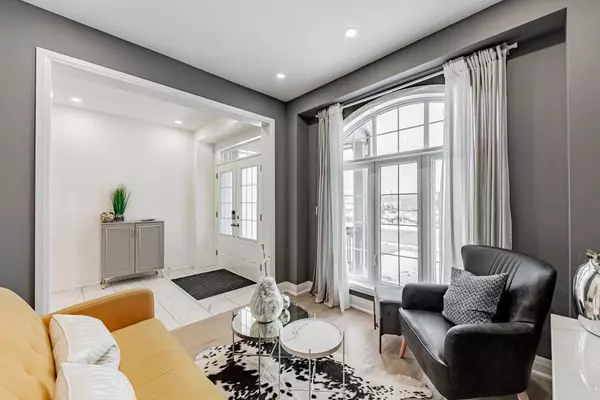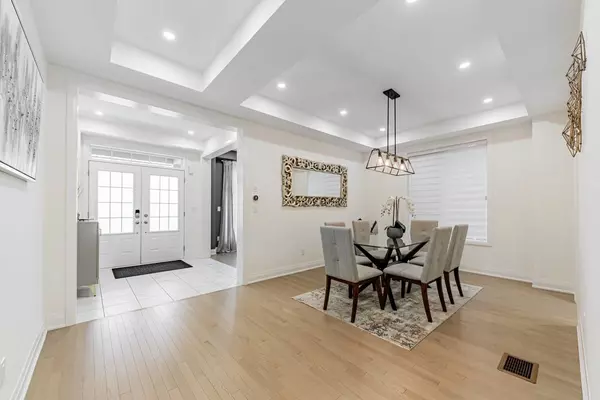$1,340,000
$1,288,000
4.0%For more information regarding the value of a property, please contact us for a free consultation.
4 Beds
3 Baths
SOLD DATE : 02/01/2025
Key Details
Sold Price $1,340,000
Property Type Single Family Home
Sub Type Detached
Listing Status Sold
Purchase Type For Sale
Approx. Sqft 2500-3000
Municipality East Gwillimbury
MLS Listing ID N11940349
Sold Date 02/01/25
Style 2-Storey
Bedrooms 4
Annual Tax Amount $5,575
Tax Year 2024
Property Description
OH Party with Animal Balloons Sat 2-4PM! Stunning 3-Year-Old Luxury Home on a 45' Premium Wide Lot* Nestled in the desirable East Gwillimbury community, this elegant, move-in ready home is perfect for your growing family! This home features a welcoming stone front and grand double door entrance with beautiful glass inserts. When you step inside this airy and bright home, you will discover an upgraded white kitchen with golden accent fixtures. The massive quartz counter island is perfect for family gatherings or baking with your kids. The main floor features gleaming hardwood flooring, upgraded potlights, and chandeliers throughout. Stylish wainscotting feature walls in the living room, master bedroom and upstairs landing add a sophisticated, magazine-worthy touch. The spacious master retreat offers a serene escape with a cozy double-door entrance, a massive walk-in closet, and a feature wall that adds an extra touch of sophistication. Expansive windows flood the room with natural light, making it the perfect place to unwind. The spa-inspired ensuite offers a glass shower and standalone oval tub for you to recharge and soak all your stress away. Additional bedrooms are generous in size, with large double closets and a semi-ensuite bathroom, ideal for in-laws, guests, teenage or adult children alike. Convenient second-floor laundry offers the potential to of a third bathroom as your family's needs evolve. The modern 2-car garage with epoxy flooring and EV charging ensure your family's every need is met. Top-rated schools, neighbourhood parks, trails, and shopping, including Upper Canada Mall and Costco, plus easy access to GO train and major highways complete the whole package. Whether you are relaxing in the luxurious master suite or spending time with loved ones in the spacious kitchen, this home seamlessly blends luxury and practicality for modern family living. Don't miss the opportunity to make this dream home yours. Contact us for a private viewing today!
Location
Province ON
County York
Community Holland Landing
Area York
Zoning Residential
Region Holland Landing
City Region Holland Landing
Rooms
Family Room Yes
Basement Full, Unfinished
Kitchen 1
Interior
Interior Features Auto Garage Door Remote, ERV/HRV, Other, Rough-In Bath, Upgraded Insulation, Water Heater, Water Purifier
Cooling Central Air
Fireplaces Number 1
Fireplaces Type Natural Gas
Exterior
Parking Features Private Double
Garage Spaces 6.0
Pool None
Roof Type Other
Lot Frontage 44.95
Lot Depth 91.86
Total Parking Spaces 6
Building
Foundation Brick
Others
Senior Community Yes
Read Less Info
Want to know what your home might be worth? Contact us for a FREE valuation!

Our team is ready to help you sell your home for the highest possible price ASAP
"My job is to find and attract mastery-based agents to the office, protect the culture, and make sure everyone is happy! "

