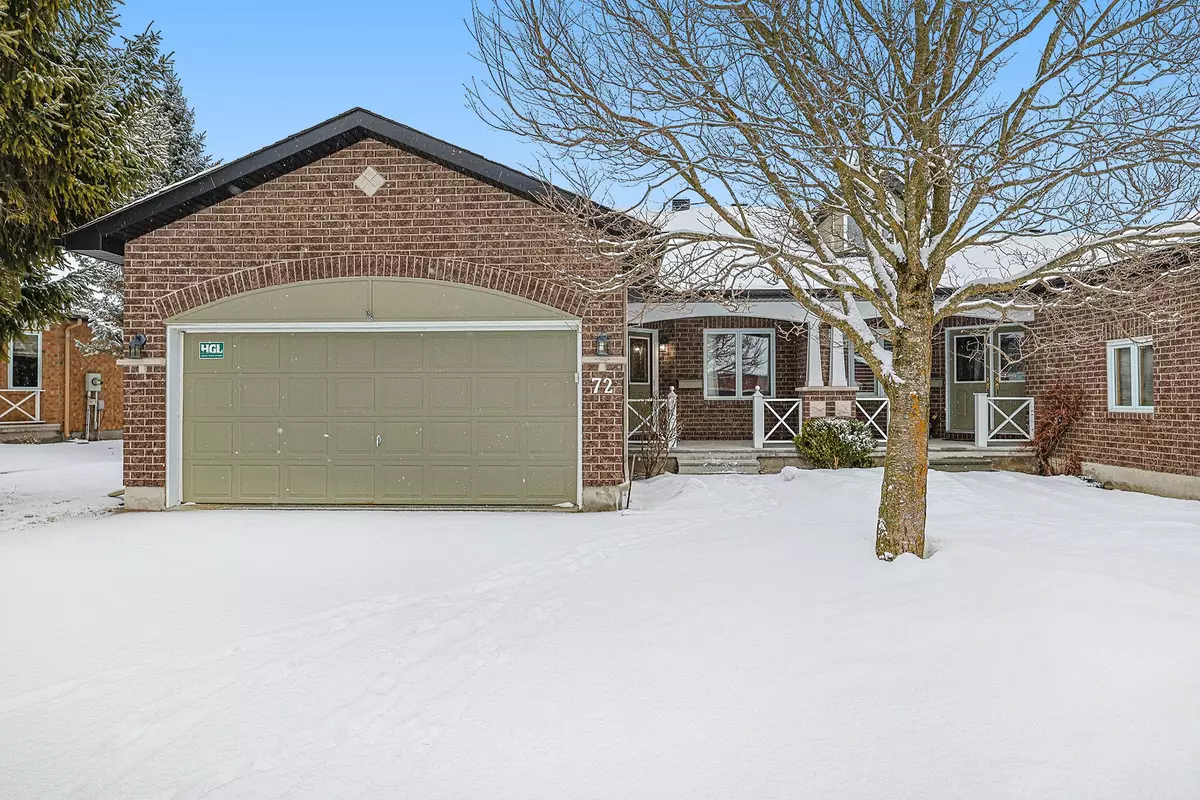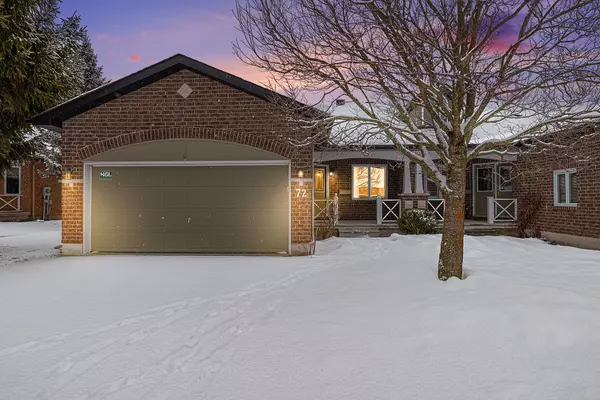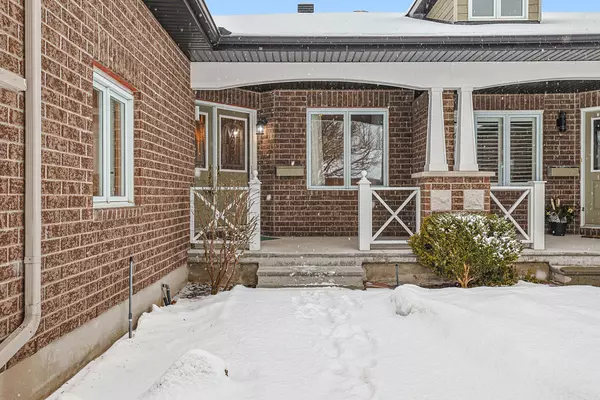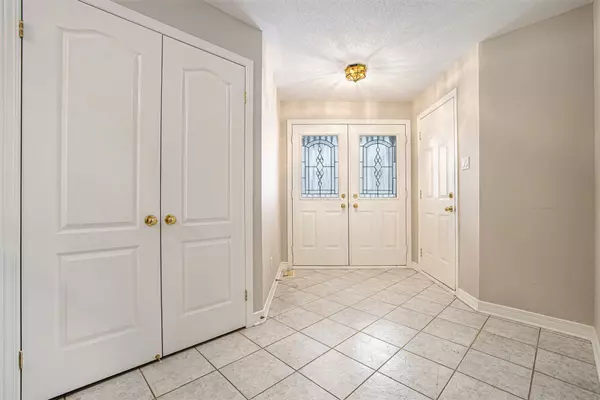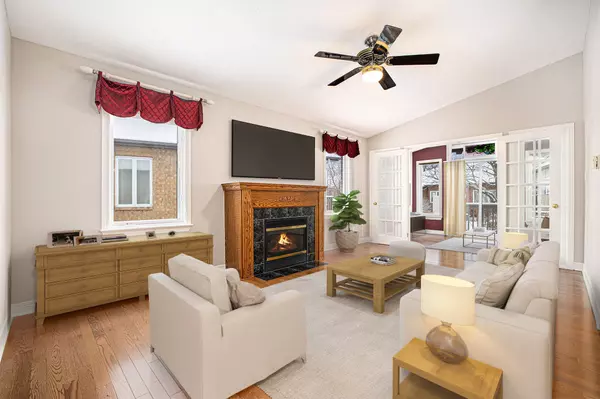$835,000
$849,000
1.6%For more information regarding the value of a property, please contact us for a free consultation.
3 Beds
3 Baths
SOLD DATE : 02/13/2025
Key Details
Sold Price $835,000
Property Type Multi-Family
Sub Type Semi-Detached
Listing Status Sold
Purchase Type For Sale
Subdivision 9004 - Kanata - Bridlewood
MLS Listing ID X11924576
Sold Date 02/13/25
Style Bungalow
Bedrooms 3
Annual Tax Amount $4,985
Tax Year 2024
Property Sub-Type Semi-Detached
Property Description
Welcome to this beautiful one owner home in the heart of one of the most desired adult living neighbourhoods of Pine Meadows in Kanata. With the gleaming hardwood floors, spacious open concept and granite countertops, you will love the care and attention that has been taken with this home. The entrance allows for lots of space for company coming and going, heading into a bright white spacious eat in kitchen. Open concept dining room and living room with a beautiful sunroom flowing to the back of the home to enjoy watching the evening sun going down or just a place to relax. A large Primary bedroom with ensuite and walk in closet along with another great sized bedroom on this level and your laundry, so no having to go to the lower level for laundry duties. Also a finished basement along with a ton of space for wood working, crafting etc. Another third bedroom along with a bright spacious family room for your guests. A bonus is the beautiful cedar closet for your seasonal clothes. Tons of parking spaces and a double car garage that leads into this beautiful home it has it all! Annual fee for Association is approx. 300/year
Location
Province ON
County Ottawa
Community 9004 - Kanata - Bridlewood
Area Ottawa
Rooms
Family Room Yes
Basement Finished
Kitchen 1
Separate Den/Office 1
Interior
Interior Features Auto Garage Door Remote, Primary Bedroom - Main Floor, Water Heater Owned
Cooling Central Air
Fireplaces Number 2
Fireplaces Type Family Room, Living Room
Exterior
Exterior Feature Landscaped, Year Round Living
Parking Features Available
Garage Spaces 2.0
Pool None
Roof Type Asphalt Shingle
Lot Frontage 49.21
Lot Depth 77.42
Total Parking Spaces 4
Building
Foundation Brick
Read Less Info
Want to know what your home might be worth? Contact us for a FREE valuation!

Our team is ready to help you sell your home for the highest possible price ASAP
"My job is to find and attract mastery-based agents to the office, protect the culture, and make sure everyone is happy! "

