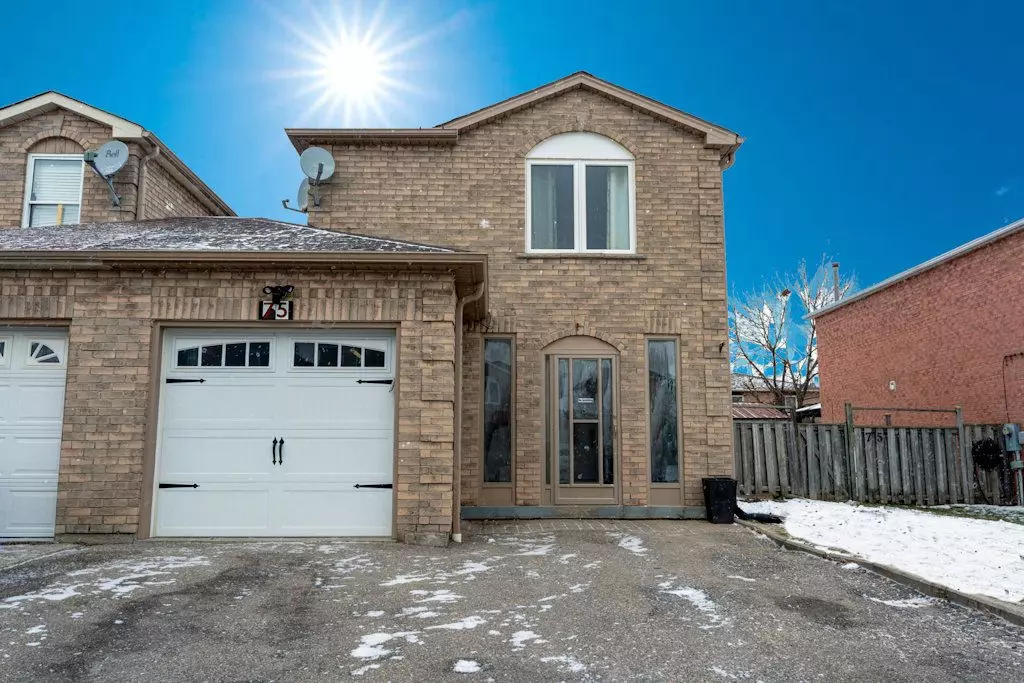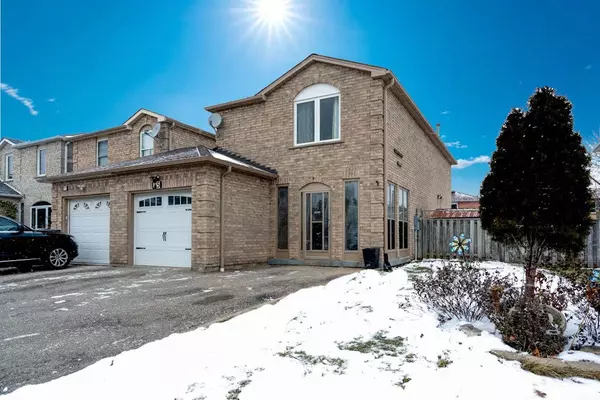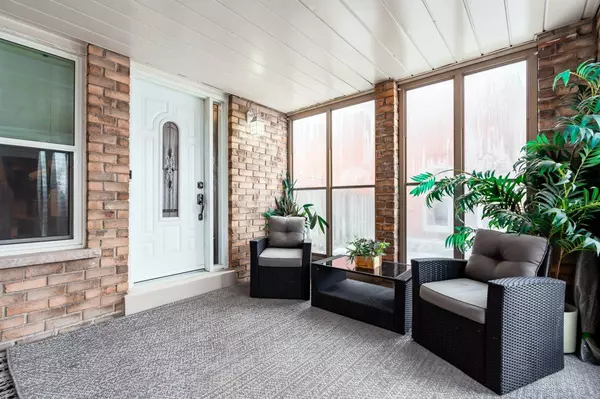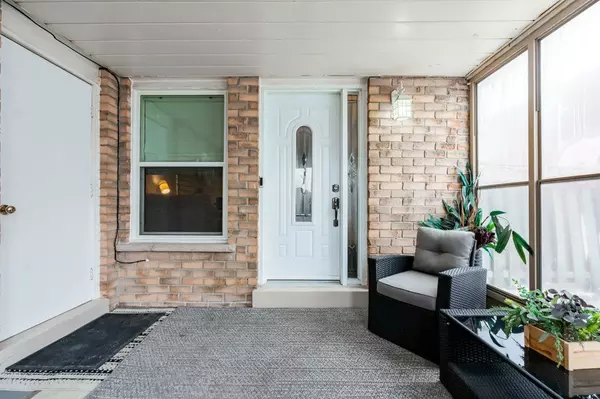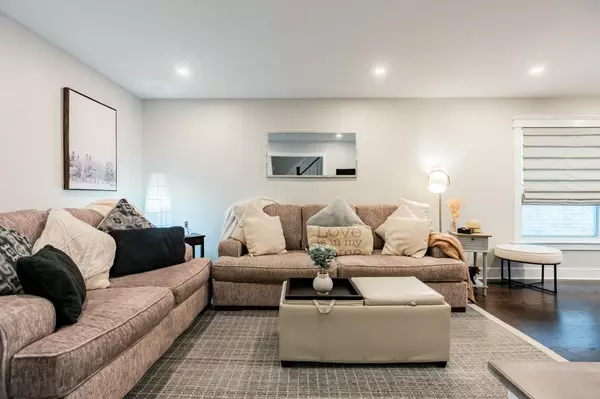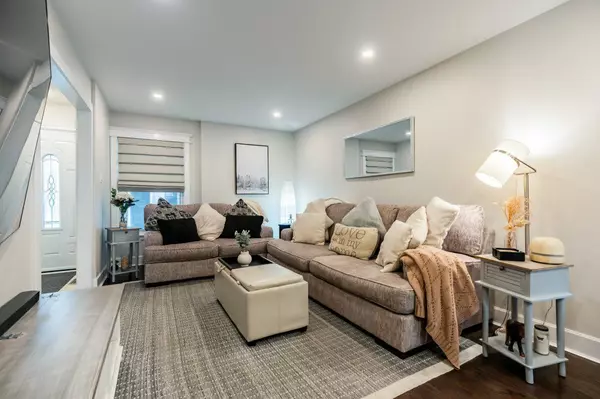$875,000
$886,900
1.3%For more information regarding the value of a property, please contact us for a free consultation.
4 Beds
3 Baths
SOLD DATE : 01/31/2025
Key Details
Sold Price $875,000
Property Type Single Family Home
Sub Type Link
Listing Status Sold
Purchase Type For Sale
Subdivision Heart Lake West
MLS Listing ID W11938418
Sold Date 01/31/25
Style 2-Storey
Bedrooms 4
Annual Tax Amount $4,306
Tax Year 2024
Property Sub-Type Link
Property Description
Step into this exquisite home, thoughtfully designed to provide the perfect blend of space, style, and functionality you've been dreaming of. With generously sized bedrooms, elegantly renovated bathrooms, a large den, and a versatile basement office that doubles as an extra bedroom, this home is perfect for families and professionals alike. Inside, you'll be greeted by a modern layout with a newly renovated kitchen featuring custom cabinetry, sleek countertops, and high-end appliances, complemented by stylish double doors leading to a private wood deckan entertainer's dream. The home is in move-in ready condition with custom window coverings. It also showcases hardwood and luxury vinyl flooring throughout. Every detail, from the new lighting to the upgraded wainscoting, has been thoughtfully designed for both beauty and comfort. Located on an extra-wide lot with a large driveway that accommodates five vehicles, this property is like a detached home, connected only at the garage. Enjoy the convenience of being close to schools, parks, grocery stores, banks, and community centers, with easy access to Brampton GO Station and Highways 410 and 407. This home combines the charm of meticulous upgrades with the practicality of modern living, combining elegance with convenience. Whether you're enjoying the spacious interior, entertaining on the deck, or exploring the nearby amenities, this home has it all. Don't miss the chance to make it yours!
Location
Province ON
County Peel
Community Heart Lake West
Area Peel
Rooms
Family Room No
Basement Finished
Kitchen 1
Separate Den/Office 1
Interior
Interior Features Storage
Cooling Central Air
Exterior
Parking Features Private
Garage Spaces 1.0
Pool None
Roof Type Asphalt Shingle
Lot Frontage 42.75
Lot Depth 100.22
Total Parking Spaces 5
Building
Foundation Concrete
Read Less Info
Want to know what your home might be worth? Contact us for a FREE valuation!

Our team is ready to help you sell your home for the highest possible price ASAP
"My job is to find and attract mastery-based agents to the office, protect the culture, and make sure everyone is happy! "

