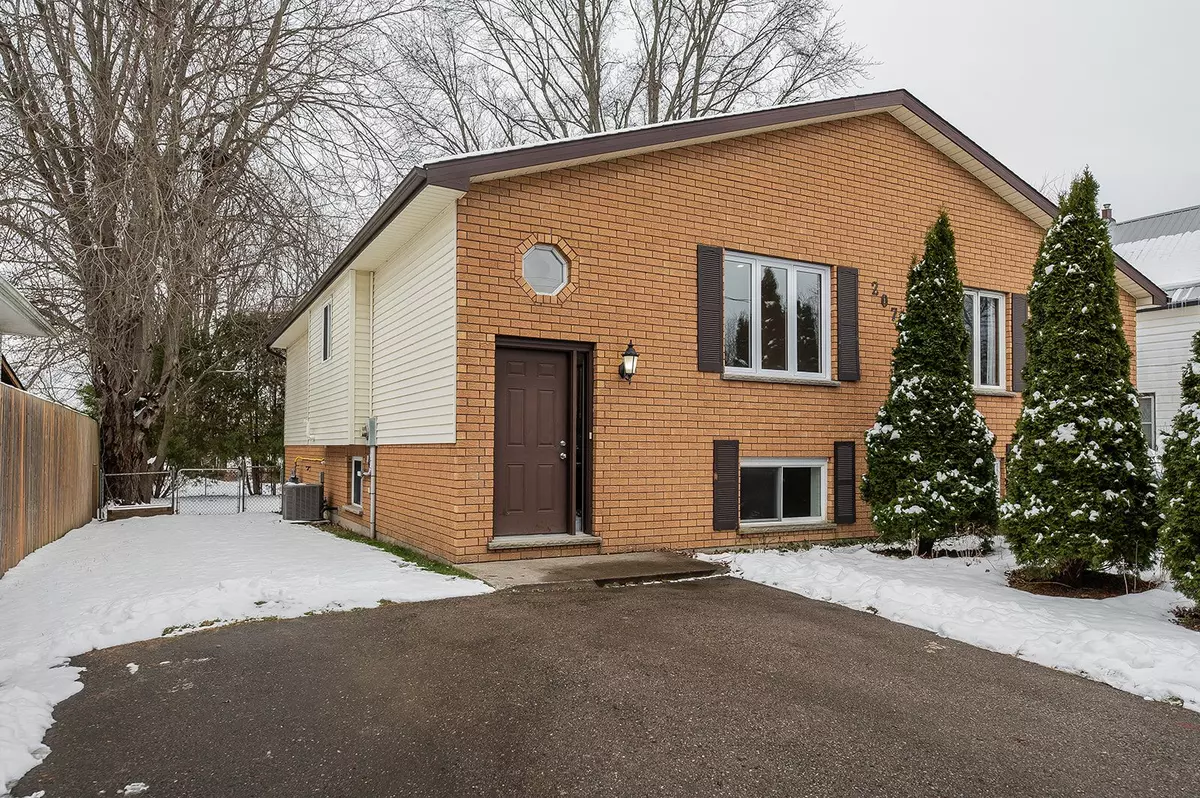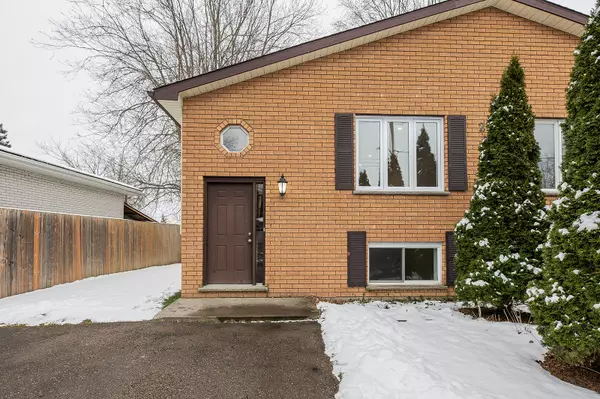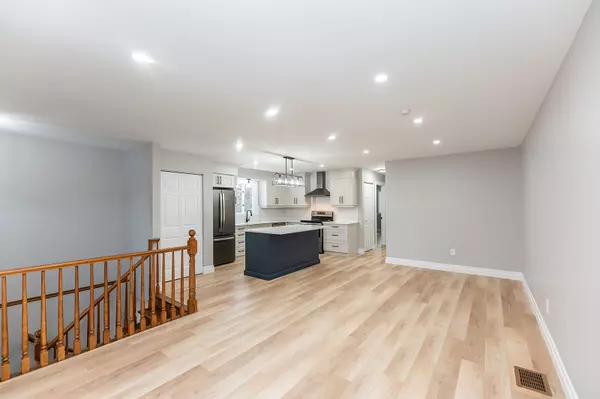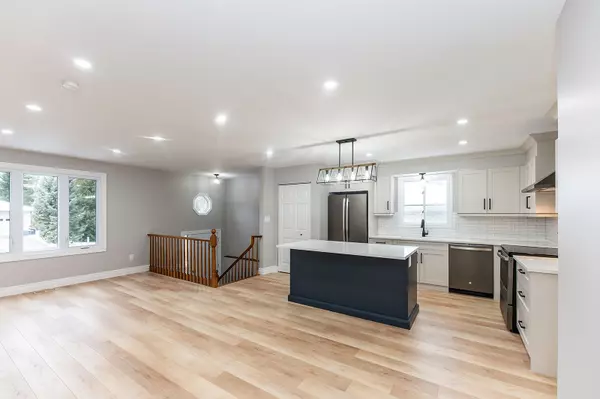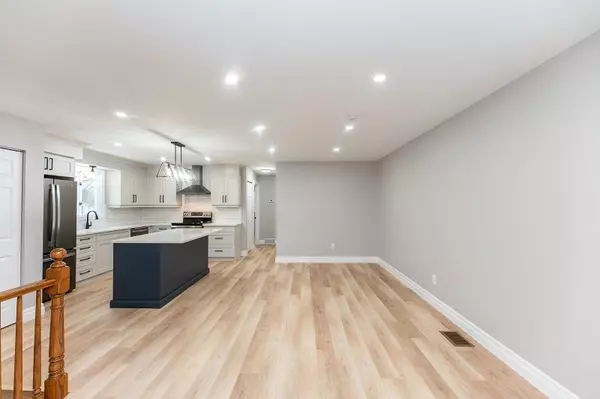$399,900
$399,900
For more information regarding the value of a property, please contact us for a free consultation.
3 Beds
2 Baths
SOLD DATE : 01/31/2025
Key Details
Sold Price $399,900
Property Type Multi-Family
Sub Type Semi-Detached
Listing Status Sold
Purchase Type For Sale
Municipality West Elgin
MLS Listing ID X11901525
Sold Date 01/31/25
Style Bungalow-Raised
Bedrooms 3
Tax Year 2024
Property Description
Low maintenance living with this charming semi-detached home in charming town of Rodney! Perfectly situated on a peaceful dead-end road, this home offers a private setting, a fenced yard with mature trees, and a private driveway with parking for 4 vehicles. Featuring three bedrooms and two bathrooms, this updated home is ready for you to move in and enjoy. Inside, the custom CaseysKitchen (2022) shines with new appliances and a large island, ideal for entertaining in the open-concept main floor. The spacious bedrooms and beautifully updated bathrooms (2024) make the living spaces comfortable and inviting. The fully finished lower level includes a separate rear entrance to the backyard, a large family room, a 4-piece bathroom, a dedicated laundry room, and a third bedroom, providing ample room for the whole family. This property is a fantastic opportunity for first-time buyers, retirees, or families seeking a move-in-ready home with modern updates in a serene location
Location
Province ON
County Elgin
Community Rodney
Area Elgin
Zoning R2
Region Rodney
City Region Rodney
Rooms
Family Room Yes
Basement Finished, Finished with Walk-Out
Kitchen 1
Separate Den/Office 1
Interior
Interior Features Other
Cooling Central Air
Exterior
Parking Features Private Double
Garage Spaces 4.0
Pool None
Roof Type Shingles
Lot Frontage 10.05
Lot Depth 40.17
Total Parking Spaces 4
Building
Foundation Concrete
Read Less Info
Want to know what your home might be worth? Contact us for a FREE valuation!

Our team is ready to help you sell your home for the highest possible price ASAP
"My job is to find and attract mastery-based agents to the office, protect the culture, and make sure everyone is happy! "

