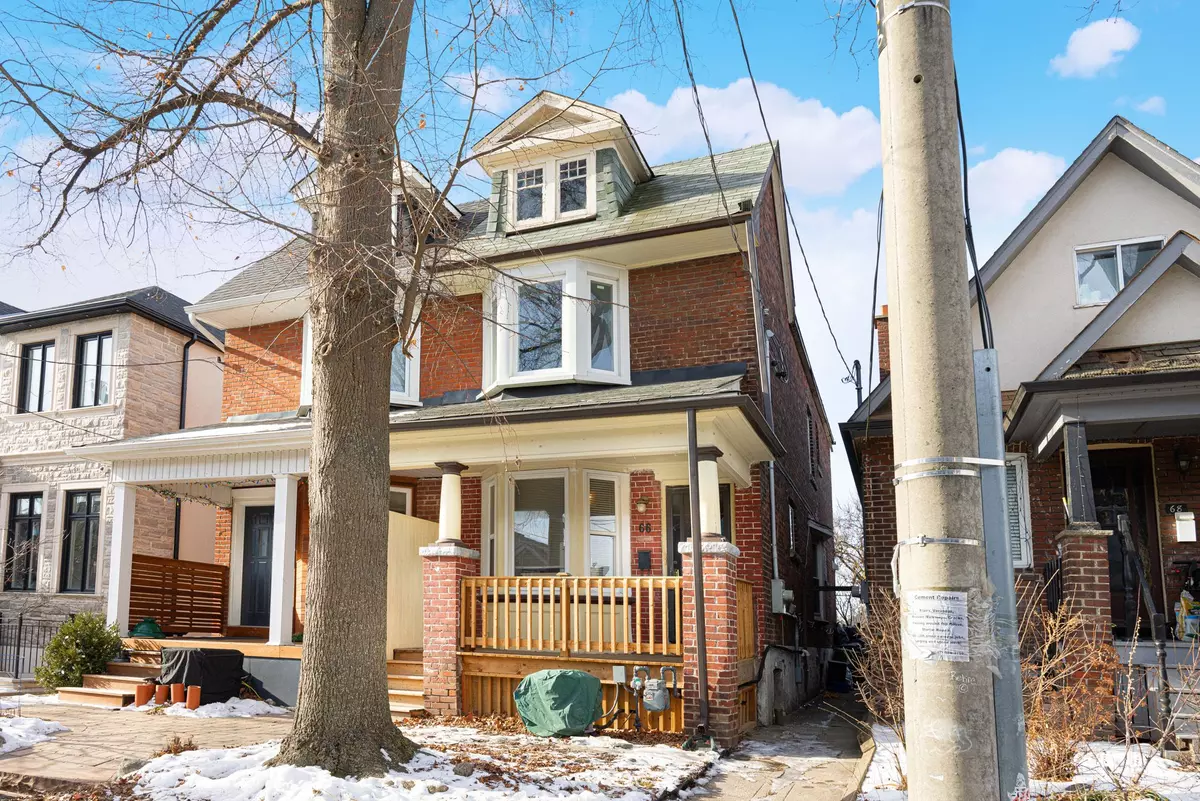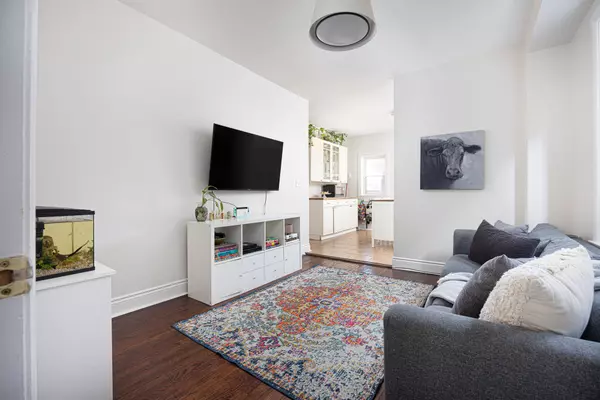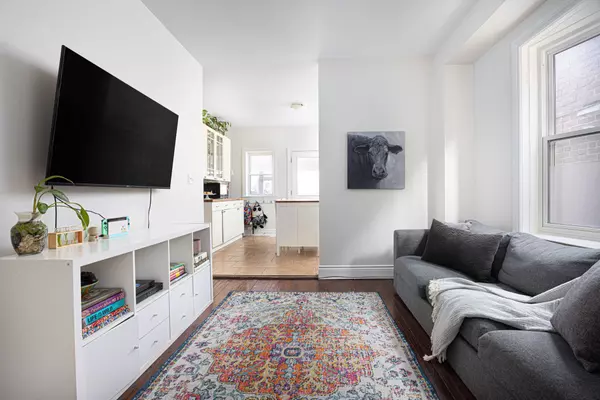$1,081,000
$799,000
35.3%For more information regarding the value of a property, please contact us for a free consultation.
4 Beds
2 Baths
SOLD DATE : 01/31/2025
Key Details
Sold Price $1,081,000
Property Type Multi-Family
Sub Type Semi-Detached
Listing Status Sold
Purchase Type For Sale
Subdivision Corso Italia-Davenport
MLS Listing ID W11944903
Sold Date 01/31/25
Style 2-Storey
Bedrooms 4
Annual Tax Amount $4,019
Tax Year 2024
Property Sub-Type Semi-Detached
Property Description
Welcome to 66 Nairn Ave, a beautifully maintained brick semi-detached multi-unit home in the vibrant Corso Italia neighbourhood. This unique property features two bi-level units, offering fantastic versatility for multi-generational families or savvy investors seeking strong cash flow in Toronto's real estate market. The main floor unit spans the main level and basement, while the second unit occupies the main floor and second level. Both are thoughtfully laid out apartments consists of one, 2-bedroom / 1-bathroom unit and one, 1-bed + flex room/1-bathroom unit, boasting bright and airy interiors, thanks to large bay windows that flood the spaces with natural light. Located just a short stroll to the St. Clair streetcar, this home offers seamless connectivity to the rest of the city. Enjoy being steps away from Corso Italia's bustling array of restaurants, shops, and bars, making it a prime location for urban living. This property has been lovingly cared for and is ready for its next chapter. Whether you're looking to live in one unit while renting out the other or seeking a prime investment opportunity in one of Toronto's most dynamic neighbourhoods or an easy conversion back to a single family home, 66 Nairn Avenue checks all the boxes. Welcome home!
Location
Province ON
County Toronto
Community Corso Italia-Davenport
Area Toronto
Rooms
Family Room Yes
Basement Finished
Kitchen 2
Separate Den/Office 1
Interior
Interior Features Other
Cooling Central Air
Exterior
Parking Features None
Pool None
Roof Type Asphalt Shingle
Lot Frontage 17.08
Lot Depth 79.0
Building
Foundation Brick
Read Less Info
Want to know what your home might be worth? Contact us for a FREE valuation!

Our team is ready to help you sell your home for the highest possible price ASAP
"My job is to find and attract mastery-based agents to the office, protect the culture, and make sure everyone is happy! "






