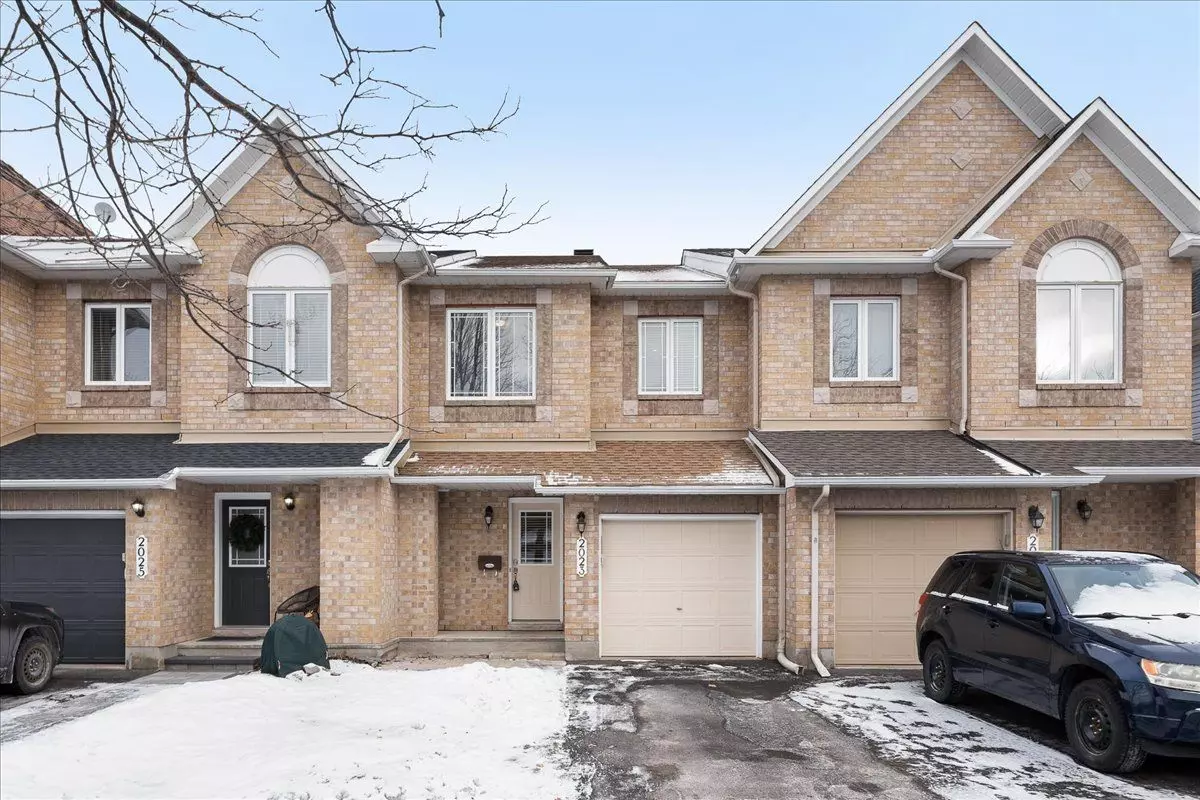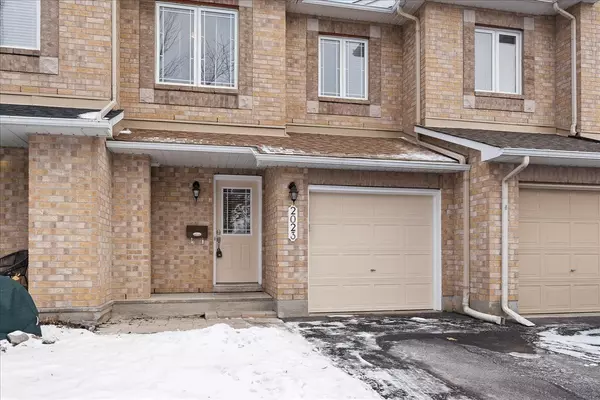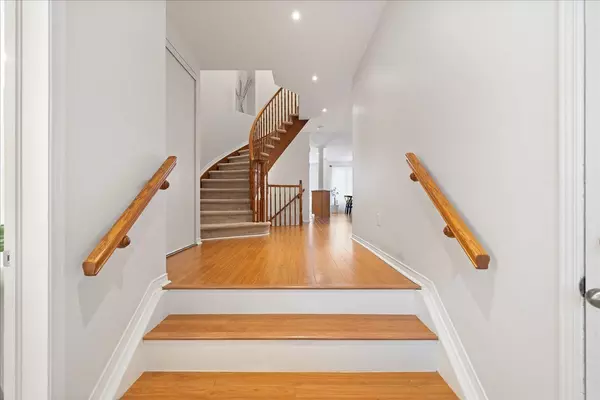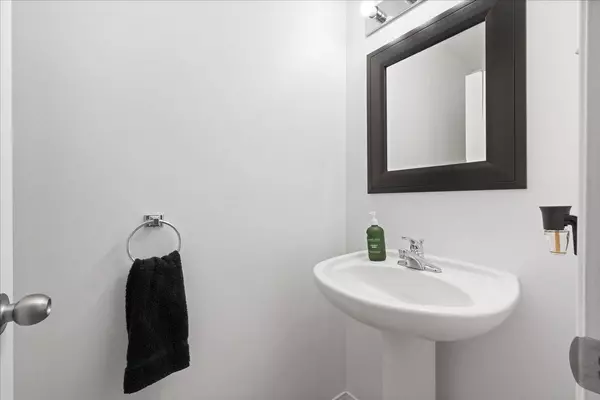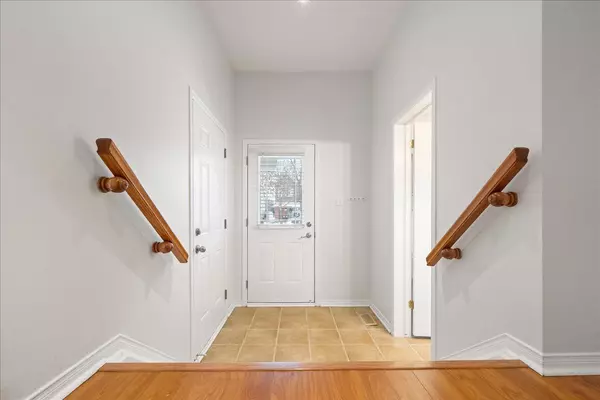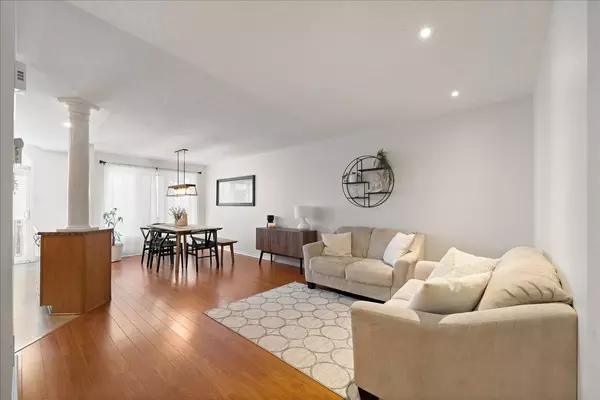$582,000
$589,900
1.3%For more information regarding the value of a property, please contact us for a free consultation.
3 Beds
3 Baths
SOLD DATE : 01/31/2025
Key Details
Sold Price $582,000
Property Type Condo
Sub Type Att/Row/Townhouse
Listing Status Sold
Purchase Type For Sale
Approx. Sqft 1500-2000
Subdivision 1118 - Avalon East
MLS Listing ID X11933327
Sold Date 01/31/25
Style 2-Storey
Bedrooms 3
Annual Tax Amount $3,827
Tax Year 2024
Property Sub-Type Att/Row/Townhouse
Property Description
This stunning 3-bedroom, 3-bathroom townhome is move-in ready and perfectly located! This popular Minto Manhattan model features an open-concept design with plenty of living space. The welcoming foyer includes a large closet, access to the attached garage, and a convenient partial bathroom. Step into the bright and airy living and dining rooms with large windows that flood the space with natural light. The well-appointed kitchen boasts abundant cabinetry, stainless steel appliances, a gas range, and a cozy breakfast nook with patio doors leading to the fully fenced backyard and spacious deck - ideal for entertaining! Upstairs, the expansive primary bedroom offers a walk-in closet and a 4-piece ensuite with a separate shower and soaking tub. Two generously-sized secondary bedrooms and a full bathroom complete the upper level. The finished basement features a fireplace with a beautiful stone surround, plenty of natural light, a laundry area, and ample storage. Don't miss the chance to make this incredible home yours!
Location
Province ON
County Ottawa
Community 1118 - Avalon East
Area Ottawa
Zoning R3Y[708]
Rooms
Family Room Yes
Basement Finished, Full
Kitchen 1
Interior
Interior Features Water Heater
Cooling Central Air
Fireplaces Number 1
Fireplaces Type Natural Gas
Exterior
Exterior Feature Year Round Living, Deck
Parking Features Inside Entry, Private
Garage Spaces 1.0
Pool None
Roof Type Asphalt Shingle
Lot Frontage 20.34
Lot Depth 98.43
Total Parking Spaces 3
Building
Foundation Poured Concrete
Others
ParcelsYN No
Read Less Info
Want to know what your home might be worth? Contact us for a FREE valuation!

Our team is ready to help you sell your home for the highest possible price ASAP
"My job is to find and attract mastery-based agents to the office, protect the culture, and make sure everyone is happy! "

