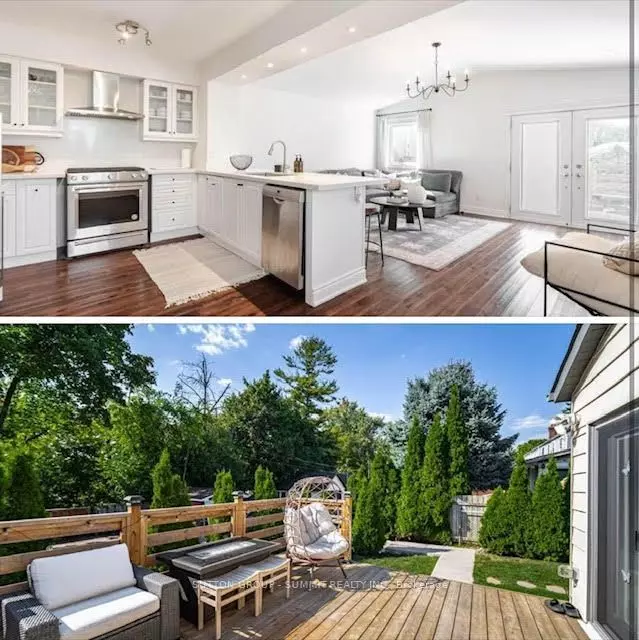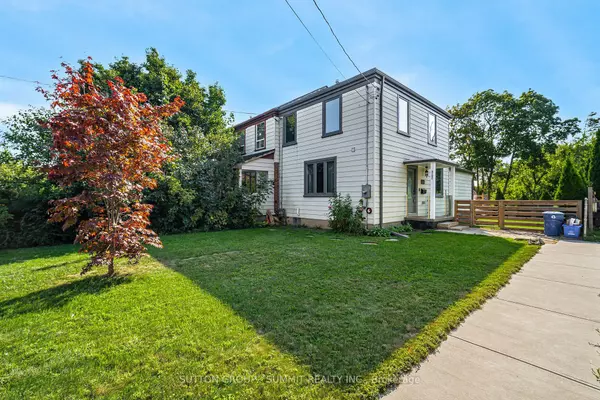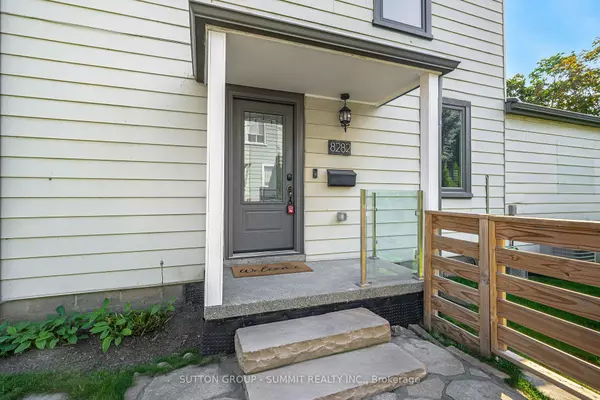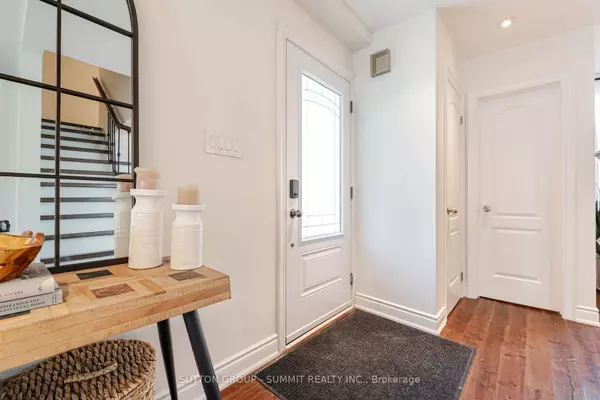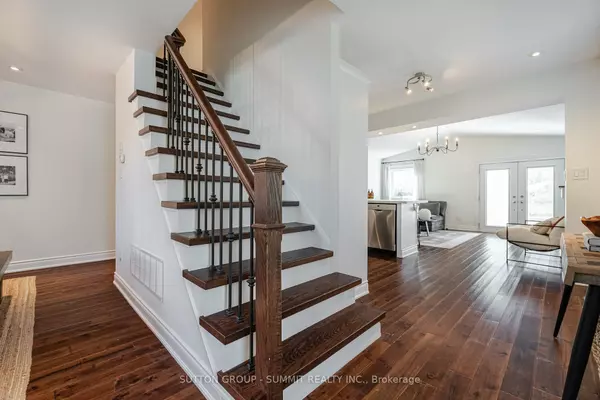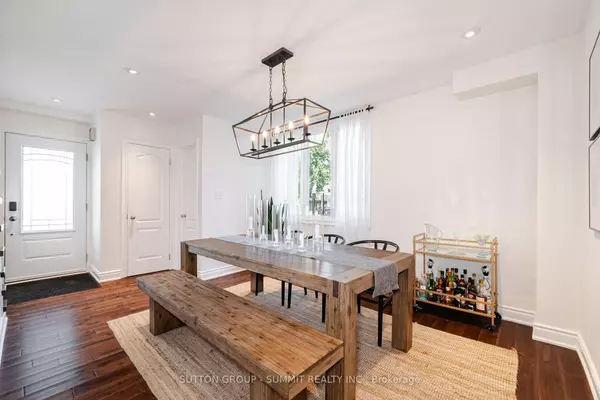$900,000
$960,000
6.3%For more information regarding the value of a property, please contact us for a free consultation.
3 Beds
3 Baths
SOLD DATE : 01/31/2025
Key Details
Sold Price $900,000
Property Type Townhouse
Sub Type Att/Row/Townhouse
Listing Status Sold
Purchase Type For Sale
Municipality Vaughan
MLS Listing ID N11912186
Sold Date 01/31/25
Style 2-Storey
Bedrooms 3
Annual Tax Amount $3,983
Tax Year 2024
Property Description
Totally renovated, stunning and immaculate! No maintenance fees!!!! This freehold 2+1 bedroom townhouse in the desirable West Woodbridge neighbourhood surrounded by large homes. Renovated in top quality finishing and craftmanship. Modern open concept design with white cupboards, quartz countertops, high end appliances, hardwood floors throughout, modern lighting and window coverings. Enjoy the new ethanol fireplace and build in spot for a TV. Newly renovated basement with a brand new 4 pc modern bathroom and beautiful epoxy flooring throughout and a 3rd private bedroom or office! new fence and deck in backyard. FIVE car parking in the back., yes 5 car parking, this is NOT a typo! Imagine the possibilities with the new building rules. This is an oversized lot 36 by 150 with plenty of room for fun and games. The fussiest Buyer can move right in to this bright and airy freehold and enjoy! Dare to compare, it looks like something out of a Better Homes & Gardens magazine!!!!
Location
Province ON
County York
Community West Woodbridge
Area York
Region West Woodbridge
City Region West Woodbridge
Rooms
Family Room No
Basement Finished
Kitchen 1
Separate Den/Office 1
Interior
Interior Features Other
Cooling Central Air
Exterior
Parking Features Private Double
Garage Spaces 5.0
Pool None
Roof Type Asphalt Shingle
Lot Frontage 36.04
Lot Depth 150.19
Total Parking Spaces 5
Building
Foundation Block
Read Less Info
Want to know what your home might be worth? Contact us for a FREE valuation!

Our team is ready to help you sell your home for the highest possible price ASAP
"My job is to find and attract mastery-based agents to the office, protect the culture, and make sure everyone is happy! "

