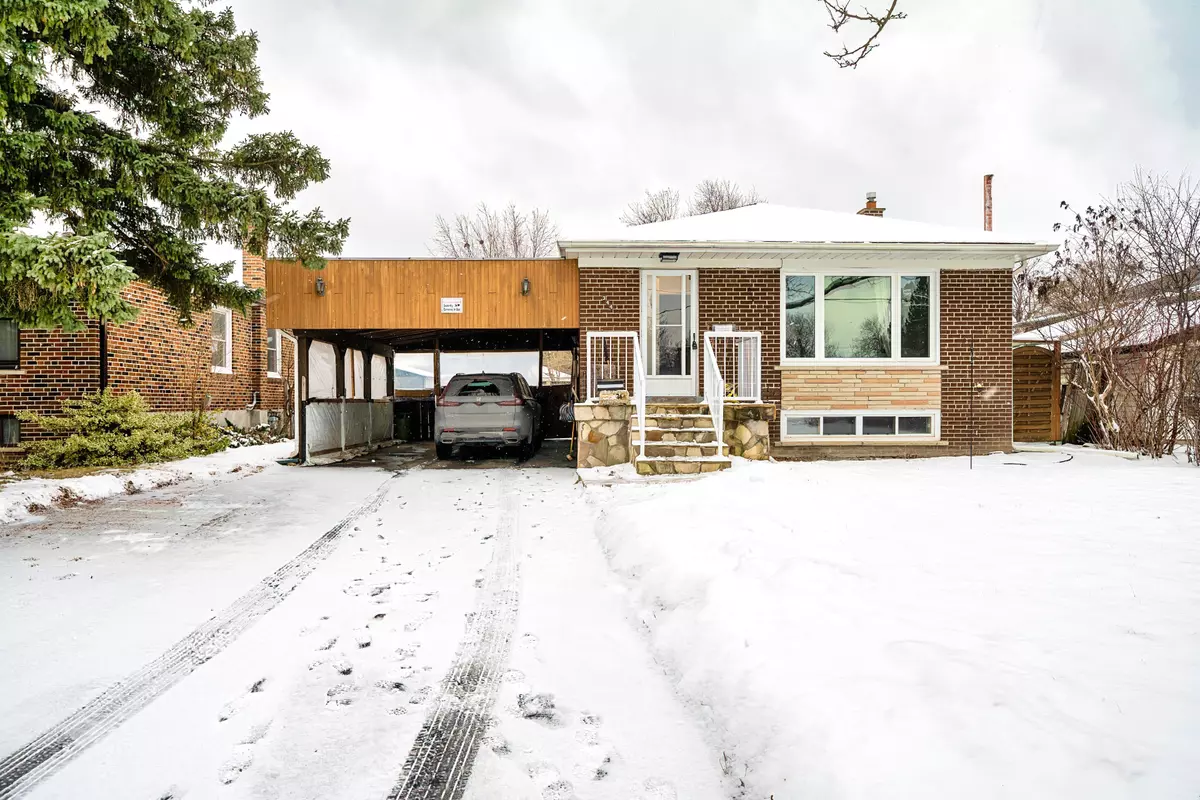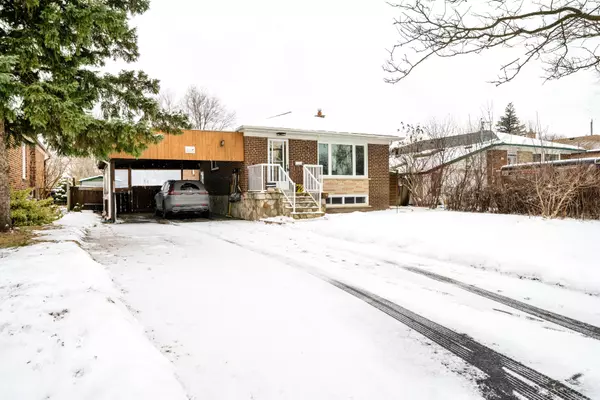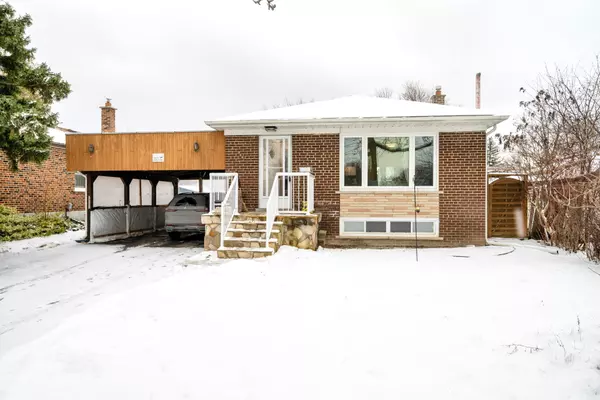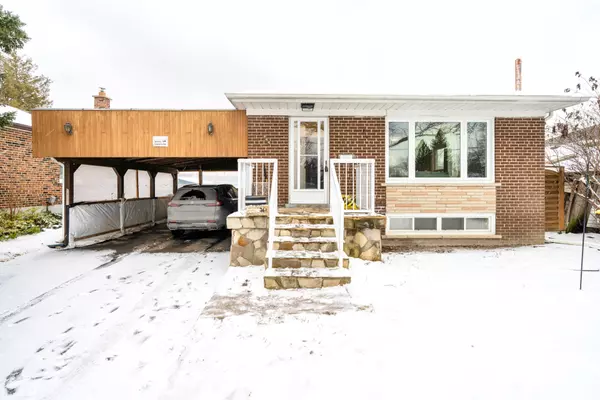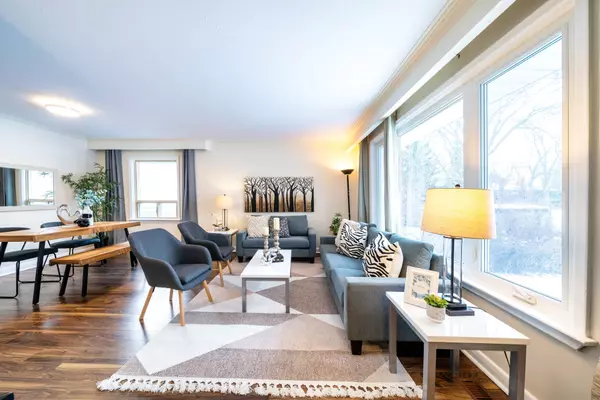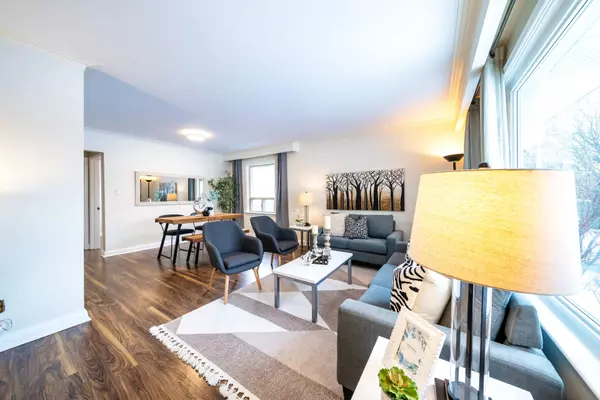$1,250,000
$1,269,000
1.5%For more information regarding the value of a property, please contact us for a free consultation.
5 Beds
3 Baths
SOLD DATE : 01/30/2025
Key Details
Sold Price $1,250,000
Property Type Single Family Home
Sub Type Detached
Listing Status Sold
Purchase Type For Sale
Municipality Richmond Hill
MLS Listing ID N11921957
Sold Date 01/30/25
Style Bungalow
Bedrooms 5
Annual Tax Amount $5,164
Tax Year 2024
Property Description
Rare Find! Welcome to your perfect home in the heart of Richmond Hill! This delightful bungalow masterfully combines modern updates with timeless charm. Featuring a fully finished basement with a separate entrance, its ideal for multi-generational living or as a rental income opportunity.As you enter, youll find bright and spacious living and dining areas, perfect for family gatherings and entertaining. The main floor offers three generous bedrooms, each providing a private retreat, sharing a well-designed 3-piece bathroom. A separate entrance leads to the professionally finished basement, which includes a second kitchen, a large recreation room, two additional bedrooms, and two 3-piece bathrooms. You'll also enjoy the added convenience of a utility room and a laundry room.Other key features include two separate laundry areas, making household tasks simple and efficient. The wide driveway provides plenty of parking for guests, while the fully fenced backyard offers a tranquil, private space. Located just minutes from all the amenities you need and within the highly-rated Bayview Secondary School district, this home offers both practicality and an unbeatable location. Dont miss out on this exceptional opportunity!
Location
Province ON
County York
Community Crosby
Area York
Zoning R2
Region Crosby
City Region Crosby
Rooms
Family Room No
Basement Full, Finished
Kitchen 2
Separate Den/Office 2
Interior
Interior Features Other
Cooling Central Air
Exterior
Parking Features Private Double
Garage Spaces 5.0
Pool None
Roof Type Asphalt Shingle
Lot Frontage 50.0
Lot Depth 102.62
Total Parking Spaces 5
Building
Foundation Poured Concrete
Read Less Info
Want to know what your home might be worth? Contact us for a FREE valuation!

Our team is ready to help you sell your home for the highest possible price ASAP
"My job is to find and attract mastery-based agents to the office, protect the culture, and make sure everyone is happy! "

