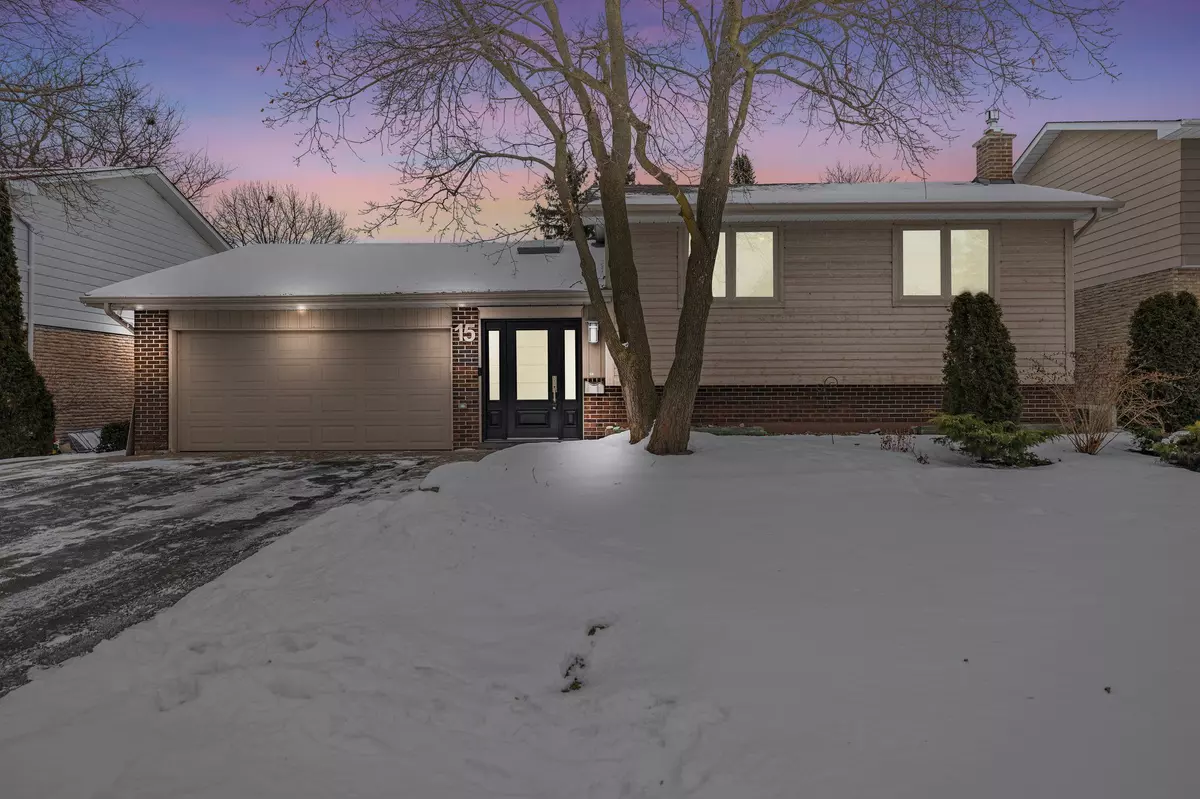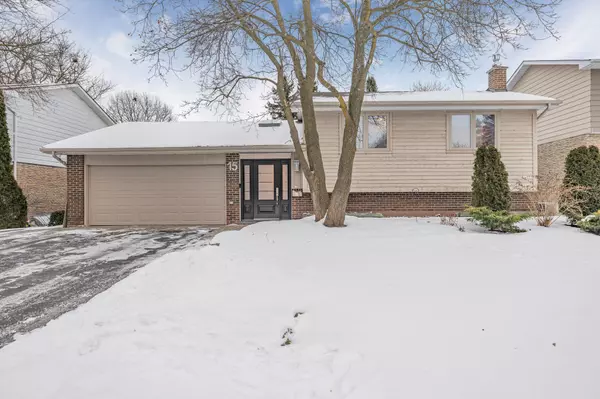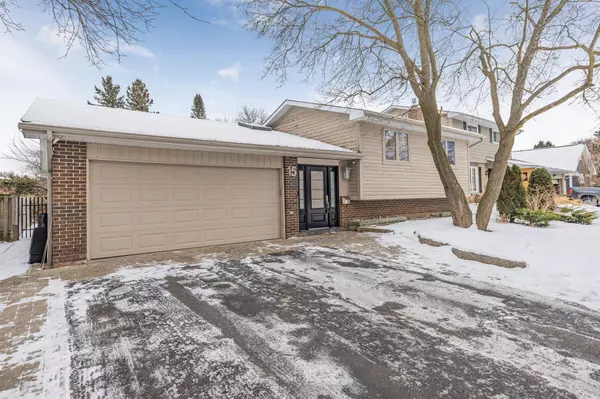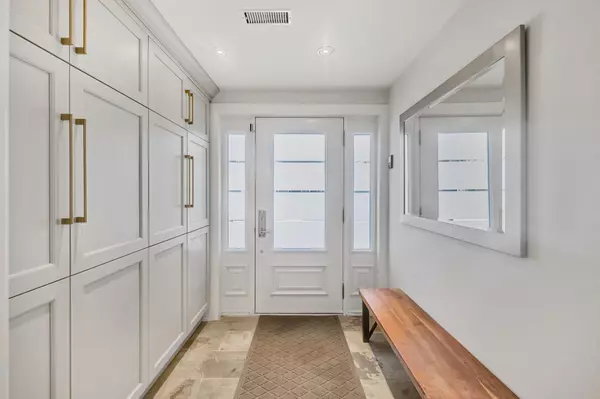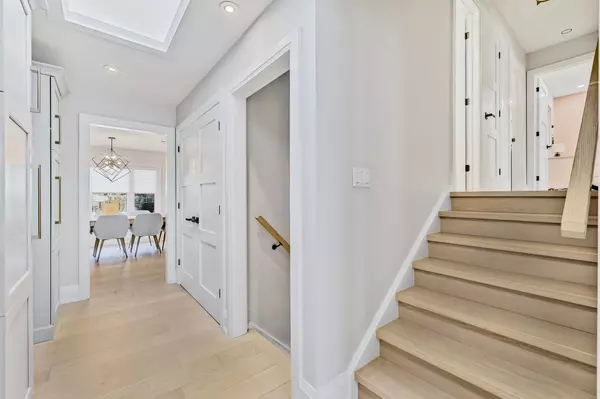$1,699,000
$1,749,000
2.9%For more information regarding the value of a property, please contact us for a free consultation.
4 Beds
2 Baths
SOLD DATE : 01/30/2025
Key Details
Sold Price $1,699,000
Property Type Single Family Home
Sub Type Detached
Listing Status Sold
Purchase Type For Sale
Municipality Aurora
MLS Listing ID N11938592
Sold Date 01/30/25
Style Sidesplit 4
Bedrooms 4
Annual Tax Amount $6,503
Tax Year 2024
Property Description
Welcome to your dream home! This beautifully renovated 4-level sidesplit is a perfect blend of modern elegance and cozy charm, nestled in a serene neighborhood of Aurora Highlands. As you step inside, you'll find a bright and airy layout featuring three spacious bedrooms on the second floor, along with an additional bedroom in the basement, providing ample space for family and guests. Each room is designed with comfort in mind, ensuring a restful retreat. Enjoy the convenience of two stylish 3-piece bathrooms, one on the second floor and another in the lower level, both fully updated with contemporary finishes. The heart of this home is undoubtedly the stunning kitchen, featuring wide plank hardwood floors, large center island and sleek cabinetry. Equipped with a beverage fridge, built-in oven, and a countertop range, this kitchen is a chef's delight, perfect for entertaining family and friends. Two natural gas fireplaces create warm and inviting spaces for relaxation and gatherings during colder months. Step outside to your personal paradise, the backyard features a sparkling pool, ideal for summer fun, accompanied by a practical pool shed for storage. This outdoor space is perfect for hosting barbecues or enjoying quiet afternoons in the sun. With cork flooring on the lower levels and elegant finishes throughout, this home reflects a thoughtful renovation that leaves nothing untouched. No stone has been left unturned with approximately 2575 square feet of tastefully finished living space. Located in a peaceful neighborhood, you'll have easy access to local amenities, parks, and schools, making it a perfect family-friendly choice. Don't miss this opportunity to own a fully updated, move-in-ready home that combines style, comfort, and functionality!
Location
Province ON
County York
Community Aurora Highlands
Area York
Zoning R2
Region Aurora Highlands
City Region Aurora Highlands
Rooms
Family Room Yes
Basement Finished, Full
Kitchen 1
Separate Den/Office 1
Interior
Interior Features Bar Fridge, Built-In Oven, Countertop Range
Cooling Central Air
Fireplaces Number 2
Fireplaces Type Natural Gas
Exterior
Exterior Feature Deck, Landscaped, Security Gate
Parking Features Private Double
Garage Spaces 6.0
Pool Inground
View Pool
Roof Type Shingles
Lot Frontage 60.13
Lot Depth 134.61
Total Parking Spaces 6
Building
Foundation Concrete
Others
Senior Community Yes
Read Less Info
Want to know what your home might be worth? Contact us for a FREE valuation!

Our team is ready to help you sell your home for the highest possible price ASAP
"My job is to find and attract mastery-based agents to the office, protect the culture, and make sure everyone is happy! "

