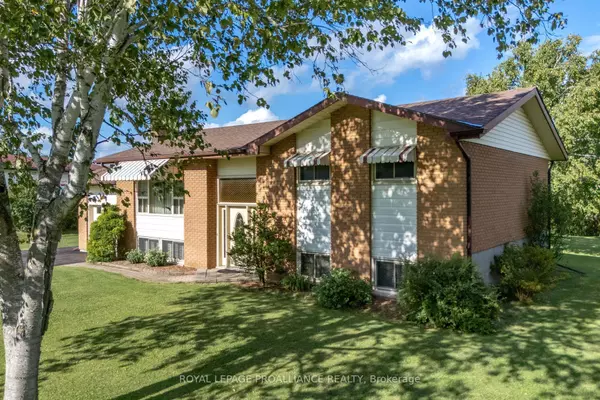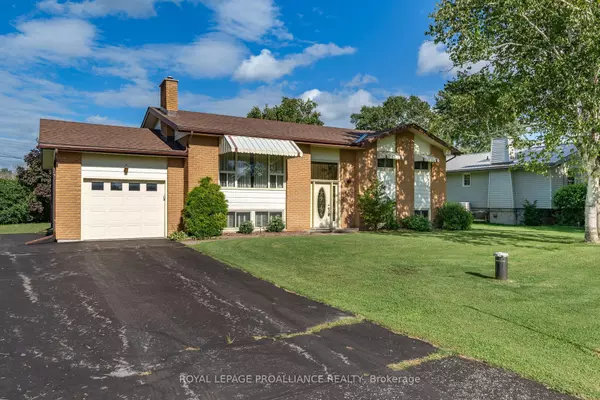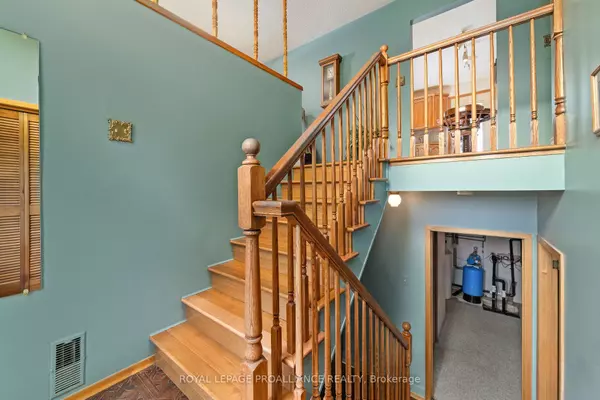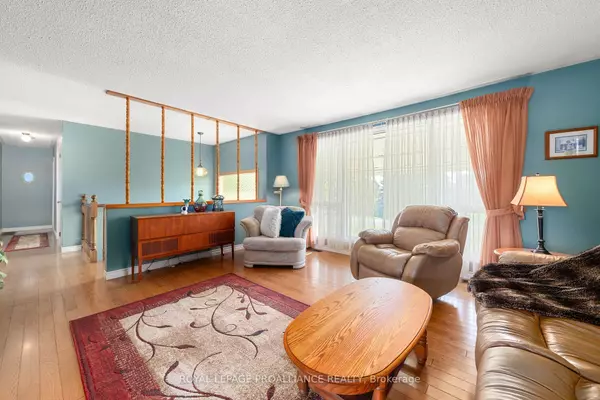$525,000
$549,900
4.5%For more information regarding the value of a property, please contact us for a free consultation.
4 Beds
2 Baths
SOLD DATE : 01/29/2025
Key Details
Sold Price $525,000
Property Type Single Family Home
Sub Type Detached
Listing Status Sold
Purchase Type For Sale
Approx. Sqft 1100-1500
MLS Listing ID X11917117
Sold Date 01/29/25
Style Bungalow-Raised
Bedrooms 4
Annual Tax Amount $3,128
Tax Year 2024
Property Sub-Type Detached
Property Description
Welcome to 154 Jeffrey Drive, this beauty is ready for a modern facelift! This all brick raised bungalow shows pride of ownership and has been very well maintained. Located in a sought after quiet rural Quinte West neighbourhood. This home offers 4 beds and 2 baths. Open bright main living and dining area with beautiful hardwood floors. Bright kitchen with ample cupboards, eat in area and walkout to the deck. Perfect for entertaining or just to enjoy a lovely private country yard. Three spacious bedrooms, 4 pc bath and 3 pc ensuite. This home provides an abundance of living space and storage throughout. In the lower level you will find a cozy rec room, large family room or multi purpose room, 4th bedroom and utility/laundry area with walkup to the garage. Attached single car garage with garage opener. Paved driveway and newer shingles. Landscaped yard and maintained deck. This home has been very well cared for and is move in ready!
Location
Province ON
County Hastings
Area Hastings
Rooms
Family Room No
Basement Finished, Walk-Up
Kitchen 1
Separate Den/Office 1
Interior
Interior Features Auto Garage Door Remote, Storage, Water Softener
Cooling Central Air
Exterior
Parking Features Private Double
Garage Spaces 1.0
Pool None
Roof Type Asphalt Shingle
Lot Frontage 100.0
Lot Depth 163.0
Total Parking Spaces 9
Building
Foundation Concrete Block
Read Less Info
Want to know what your home might be worth? Contact us for a FREE valuation!

Our team is ready to help you sell your home for the highest possible price ASAP
"My job is to find and attract mastery-based agents to the office, protect the culture, and make sure everyone is happy! "






