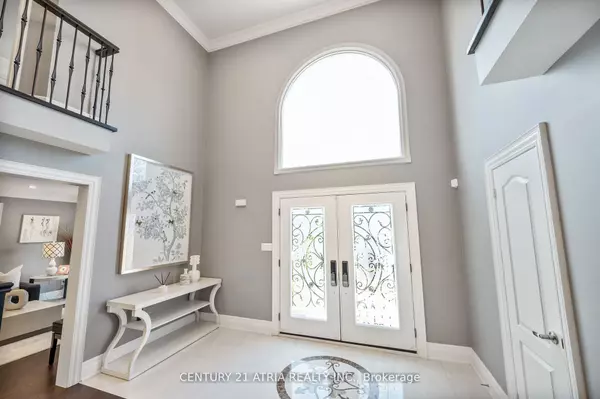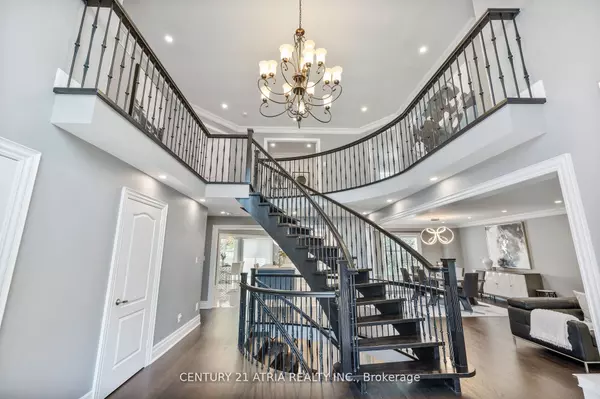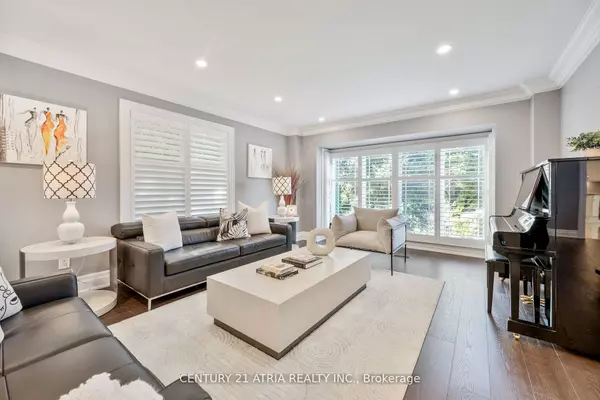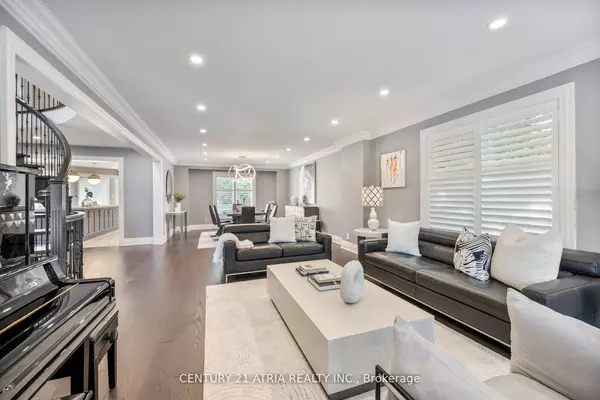$2,570,000
$2,688,900
4.4%For more information regarding the value of a property, please contact us for a free consultation.
5 Beds
7 Baths
SOLD DATE : 01/29/2025
Key Details
Sold Price $2,570,000
Property Type Single Family Home
Sub Type Detached
Listing Status Sold
Purchase Type For Sale
Municipality Richmond Hill
MLS Listing ID N10425599
Sold Date 01/29/25
Style 2-Storey
Bedrooms 5
Annual Tax Amount $12,608
Tax Year 2024
Property Description
Welcome to this stunning, fully renovated detached home in the prestigious Bayview Hill neighborhood! This luxurious residence offers 5+2 bedrooms and 7 baths, including ensuite bathrooms in all second-floor bedrooms. The property features hardwood floors throughout, a professionally landscaped backyard, interlock driveway, and a new roof&AC installed in 2018. The main level showcases a custom kitchen with granite countertops, high-end cabinetry, built-in appliances, and a spacious center island. Renovated from top to bottom in 2018 with over $400,000 in upgrades, this home combines modern luxury with timeless elegance. The beautifully finished basement includes a media room, recreation room, and a wet barperfect for entertaining. Additional features include an elegant oak staircase, marble floors, an LG Styler Steam Closet, and more. Situated just steps away from top-ranked elementary and secondary schools, as well as shopping and major highways, this home is perfectly located for c
Location
Province ON
County York
Community Bayview Hill
Area York
Region Bayview Hill
City Region Bayview Hill
Rooms
Family Room Yes
Basement Finished, Full
Kitchen 1
Interior
Interior Features None
Cooling Central Air
Exterior
Parking Features Private
Garage Spaces 6.0
Pool None
Roof Type Asphalt Shingle
Lot Frontage 62.0
Lot Depth 144.0
Total Parking Spaces 6
Building
Foundation Concrete
Read Less Info
Want to know what your home might be worth? Contact us for a FREE valuation!

Our team is ready to help you sell your home for the highest possible price ASAP
"My job is to find and attract mastery-based agents to the office, protect the culture, and make sure everyone is happy! "






