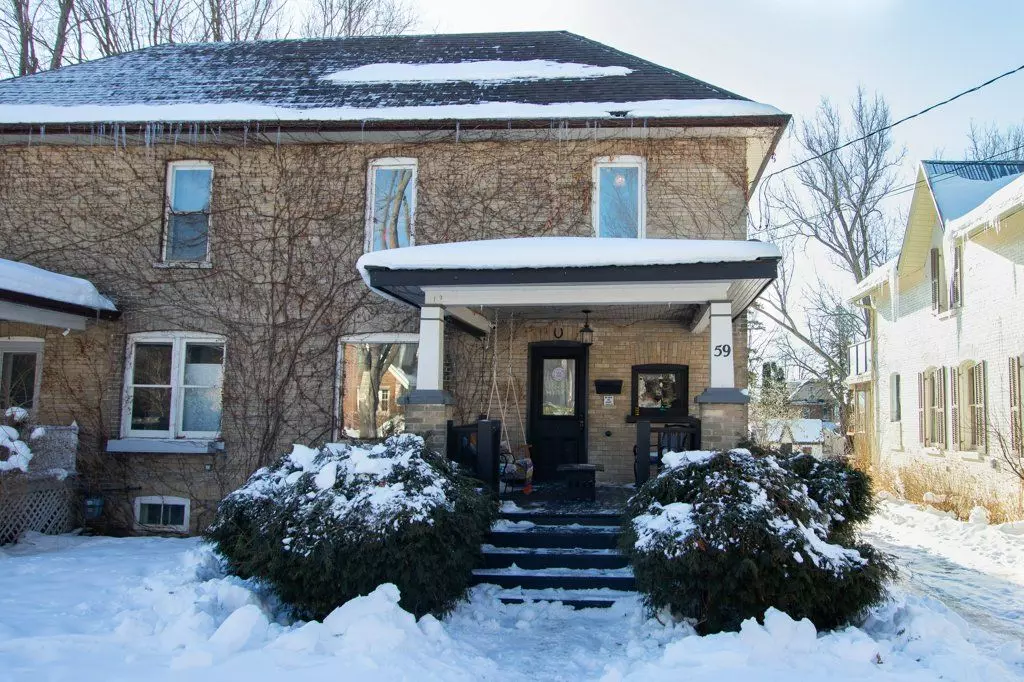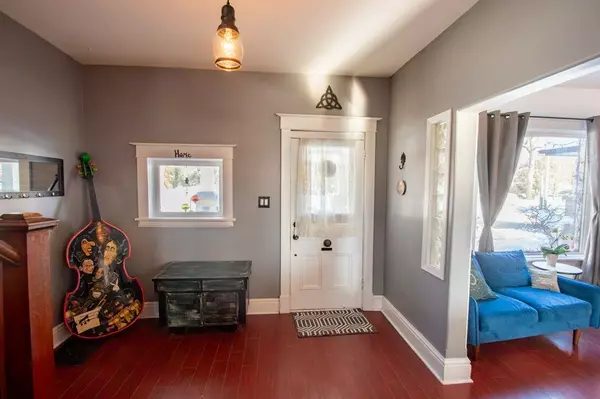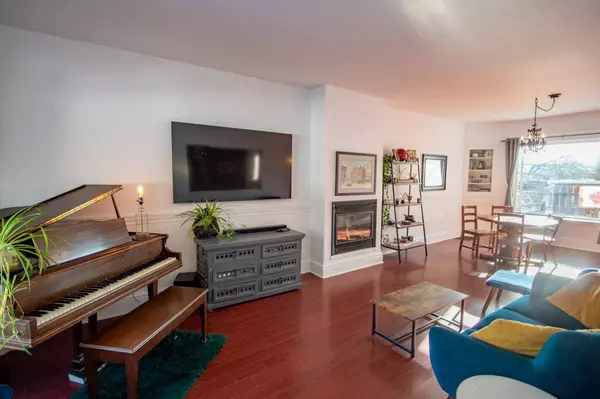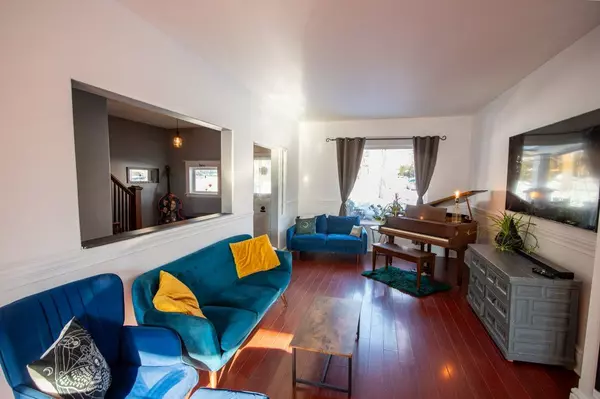$560,000
$574,900
2.6%For more information regarding the value of a property, please contact us for a free consultation.
3 Beds
2 Baths
SOLD DATE : 01/28/2025
Key Details
Sold Price $560,000
Property Type Multi-Family
Sub Type Semi-Detached
Listing Status Sold
Purchase Type For Sale
Subdivision Lindsay
MLS Listing ID X11938145
Sold Date 01/28/25
Style 2 1/2 Storey
Bedrooms 3
Annual Tax Amount $3,486
Tax Year 2024
Property Sub-Type Semi-Detached
Property Description
Welcome to your dream home! Nestled in the heart of Lindsay, Ontario, this charming semi-detached Century home offers the perfect blend of comfort, style, character and charm. With 3 spacious bedrooms, 2 washrooms, and thoughtful upgrades, this property is ideal for families, first-time buyers, or those looking to downsize without compromising on space. The bright, updated kitchen has plenty of cabinet space. The main floor boasts a seamless flow between the living, dining, and kitchen areas, accentuated by large windows that flood the space with natural light. The upper floor has a beautiful Primary room with an upper level to have your own private space to relax and unwind. Laundry is also on the 2nd floor. With a side entrance to access the Kitchen or the lower level. The lower level allows for additional storage and space for kids to play. Step outside to a private backyard with a deck, ideal for summer barbecues, gardening, or simply unwinding in your own serene oasis. A detached Garage with a workshop area, adds to all this property has to offer. Driveway parking for 2-3 vehicles.
Location
Province ON
County Kawartha Lakes
Community Lindsay
Area Kawartha Lakes
Rooms
Family Room No
Basement Full, Separate Entrance
Kitchen 1
Interior
Interior Features Carpet Free
Cooling Central Air
Fireplaces Number 1
Fireplaces Type Fireplace Insert, Natural Gas
Exterior
Exterior Feature Deck, Porch
Parking Features Tandem
Garage Spaces 1.0
Pool None
Roof Type Asphalt Rolled,Asphalt Shingle,Metal
Lot Frontage 32.85
Lot Depth 198.48
Total Parking Spaces 4
Building
Foundation Stone
Others
Security Features Carbon Monoxide Detectors,Smoke Detector
Read Less Info
Want to know what your home might be worth? Contact us for a FREE valuation!

Our team is ready to help you sell your home for the highest possible price ASAP
"My job is to find and attract mastery-based agents to the office, protect the culture, and make sure everyone is happy! "






