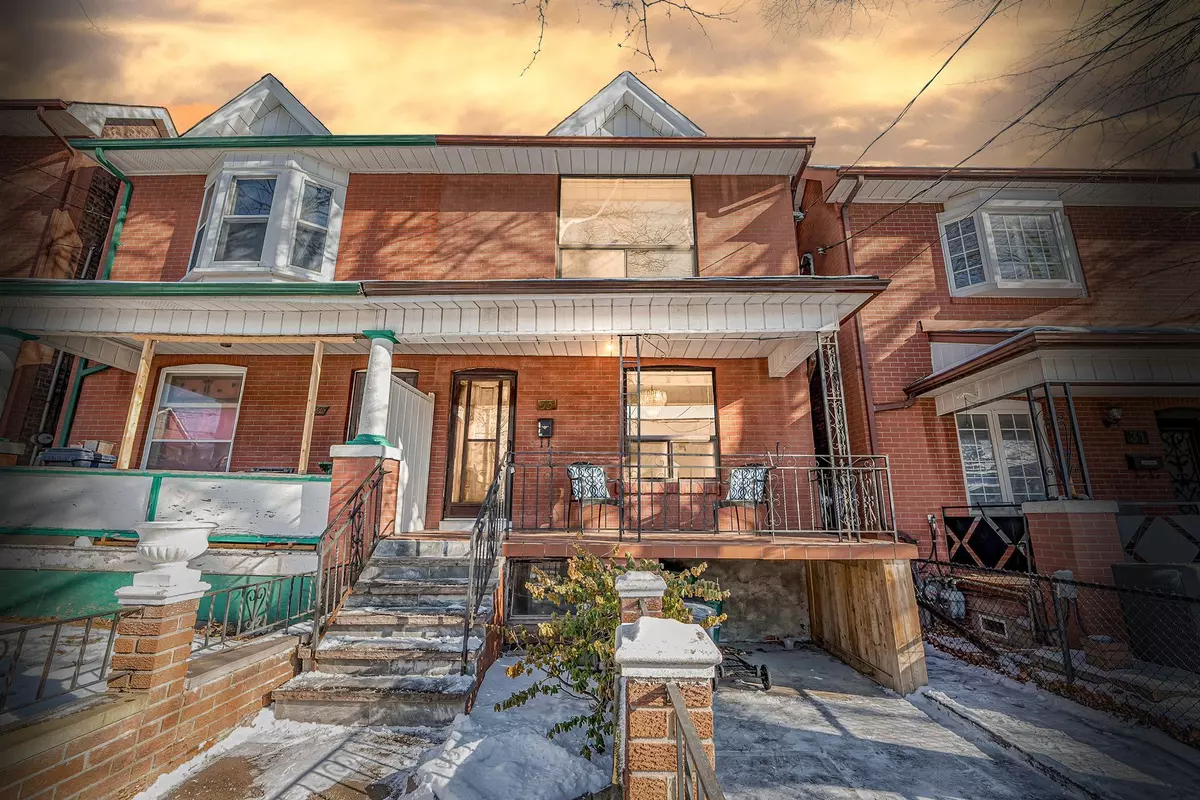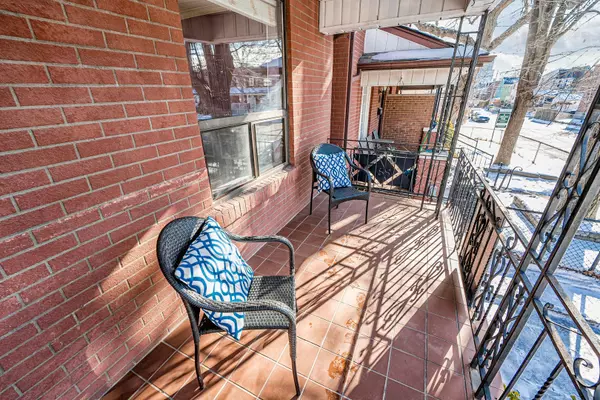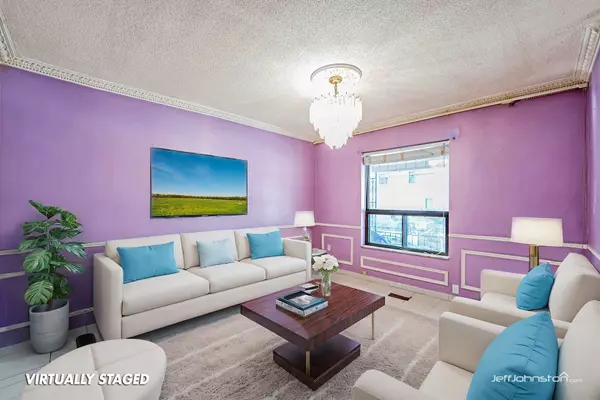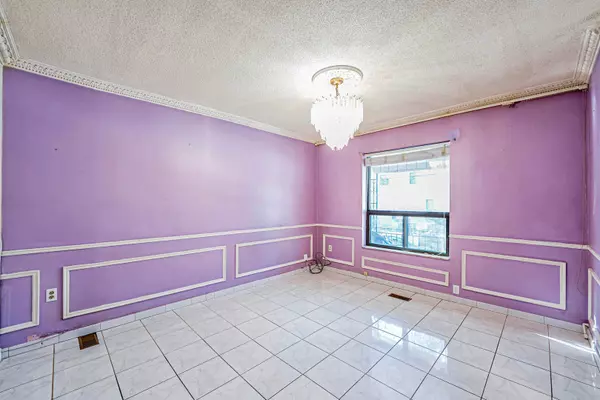$800,000
$674,880
18.5%For more information regarding the value of a property, please contact us for a free consultation.
5 Beds
3 Baths
SOLD DATE : 02/06/2025
Key Details
Sold Price $800,000
Property Type Multi-Family
Sub Type Semi-Detached
Listing Status Sold
Purchase Type For Sale
Approx. Sqft 1100-1500
Subdivision Corso Italia-Davenport
MLS Listing ID W11926368
Sold Date 02/06/25
Style 2-Storey
Bedrooms 5
Annual Tax Amount $4,012
Tax Year 2024
Property Sub-Type Semi-Detached
Property Description
Welcome Home! This 2-storey, 4 Bedroom, 3 Bathroom Home is brimming with potential in Toronto's desirable Corso Italia neighborhood. What a fantastic opportunity for the right buyer to add their own personal touches and create the home of their dreams. The main floor features a spacious layout with large, bright windows that fill the home with natural light. A versatile main floor bedroom with a 3-piece ensuite bathroom offers convenience and flexibility, perfect for guests, a home office, or multigenerational living. Enjoy an open-concept living area with an Eat-In Kitchen and Walk-Out to a Covered Porch and a Private Backyard Retreat...providing a blank canvas for all of your design aspirations. Solid Oak Floating Staircase brings you Upstairs where you will find 3 well-sized bedrooms an abundance of natural light, as well as 4 Piece Family bathroom. The basement, with a separate entrance and 7-foot ceilings, holds incredible potential for additional living space, an in-law suite or home gym. This home also offers an inviting front porch to enjoy warm evenings, along with a front pad parking spot for added convenience. Equipped with a forced air gas furnace'14 and central air conditioning'15, you will be comfortable year-round. Located just steps from the Shops on Stair Clair West, TTC, Earlscourt Park, Dufferin Station, and top-rated schools...this home puts you in the heart of everything, allowing easy access to public transit, green spaces, and vibrant local dining options. Don't miss this incredible opportunity to invest in a home with limitless potential in one of Toronto's most sought-after communities. See Video Tour for More!
Location
Province ON
County Toronto
Community Corso Italia-Davenport
Area Toronto
Rooms
Family Room No
Basement Partially Finished
Kitchen 2
Separate Den/Office 1
Interior
Interior Features Carpet Free
Cooling Central Air
Exterior
Exterior Feature Porch, Patio, Paved Yard
Parking Features Private, Front Yard Parking
Pool None
View Trees/Woods
Roof Type Shingles,Unknown
Lot Frontage 16.72
Lot Depth 75.4
Total Parking Spaces 1
Building
Foundation Brick
Read Less Info
Want to know what your home might be worth? Contact us for a FREE valuation!

Our team is ready to help you sell your home for the highest possible price ASAP
"My job is to find and attract mastery-based agents to the office, protect the culture, and make sure everyone is happy! "






