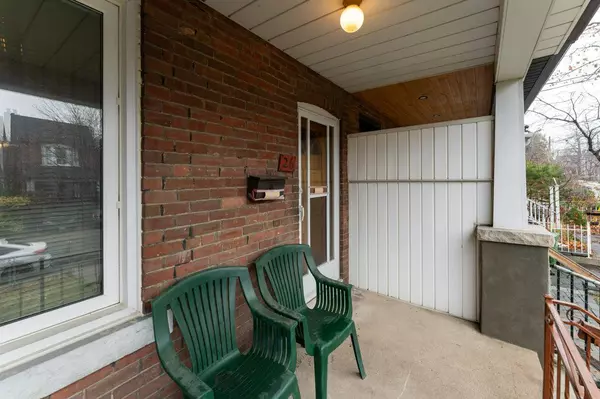$1,100,000
$1,199,888
8.3%For more information regarding the value of a property, please contact us for a free consultation.
3 Beds
3 Baths
SOLD DATE : 01/27/2025
Key Details
Sold Price $1,100,000
Property Type Multi-Family
Sub Type Semi-Detached
Listing Status Sold
Purchase Type For Sale
Subdivision Corso Italia-Davenport
MLS Listing ID W11891188
Sold Date 01/27/25
Style 2-Storey
Bedrooms 3
Annual Tax Amount $4,670
Tax Year 2024
Property Sub-Type Semi-Detached
Property Description
This charming home in the highly sought-after St. Clair West Corso Italia neighborhood offers just over 1300 sq ft of above-ground living space and includes a laneway garage (with potential to build a Laneway Suite). Featuring three bedrooms and three bathrooms, it also boasts a separate entrance to a basement in-law suite complete with a kitchen, making it a versatile space for multi-generational living or rental potential. Move in as is, renovate it to suit your family's needs, or transform it into a multi-dwelling property there are endless possibilities for this home. Situated in a "Walker's Paradise" with a walk score of 96, you're steps away from the best restaurants, cafes, bakeries, and more that St. Clair Ave W has to offer. Additionally, the property is conveniently located near top-rated public, private, and Catholic schools, as well as easy access to TTC at Davenport, Dufferin, and St. Clair Ave W.This is the first time the home has been available since it was built in the 1960s, and it has been lovingly maintained by its original owner.
Location
Province ON
County Toronto
Community Corso Italia-Davenport
Area Toronto
Rooms
Family Room No
Basement Partial Basement
Kitchen 1
Interior
Interior Features None
Cooling Central Air
Exterior
Parking Features Lane
Garage Spaces 1.0
Pool None
Roof Type Other
Lot Frontage 16.95
Lot Depth 148.3
Total Parking Spaces 2
Building
Foundation Other
Others
ParcelsYN No
Read Less Info
Want to know what your home might be worth? Contact us for a FREE valuation!

Our team is ready to help you sell your home for the highest possible price ASAP
"My job is to find and attract mastery-based agents to the office, protect the culture, and make sure everyone is happy! "






