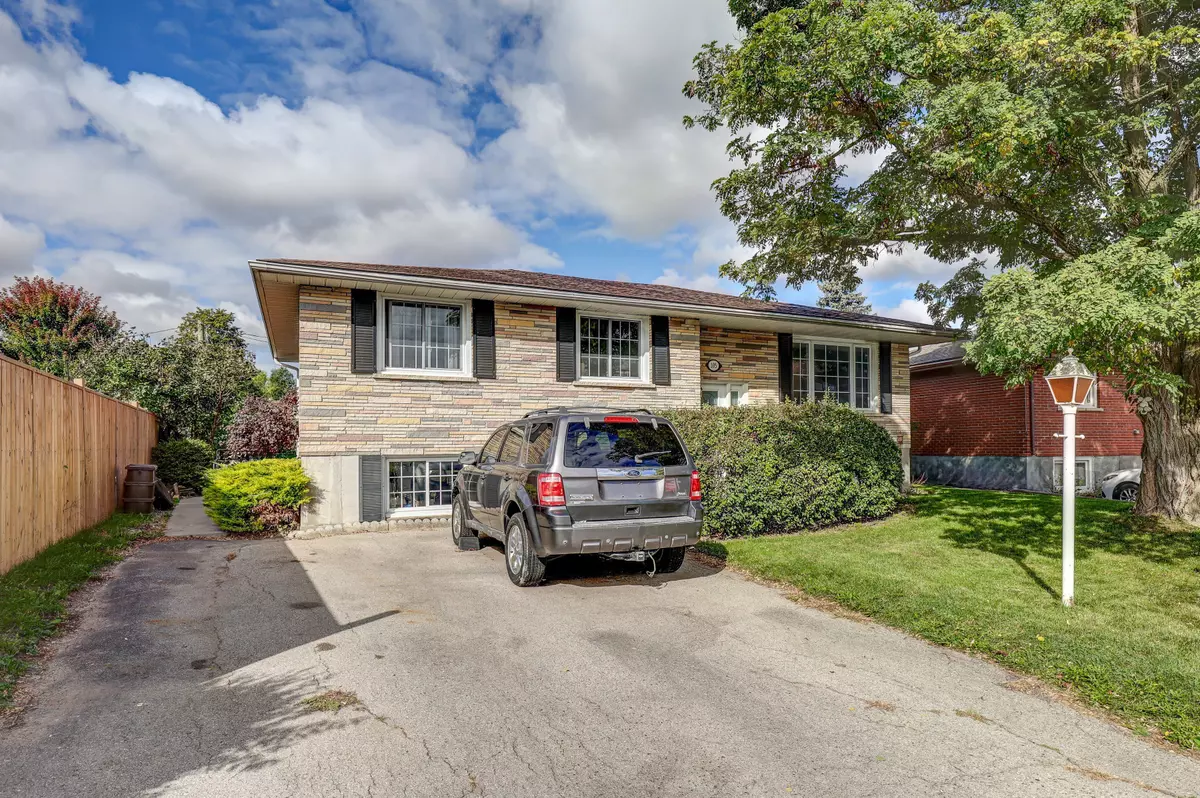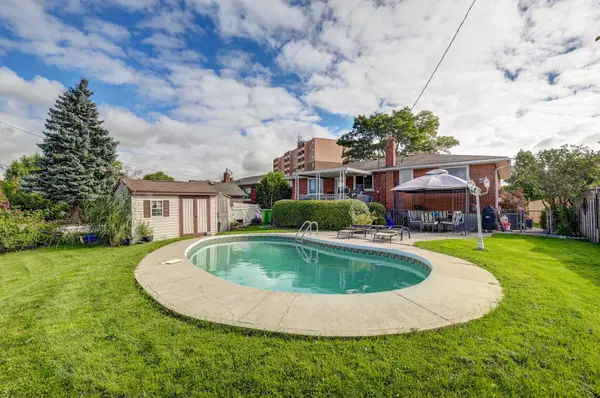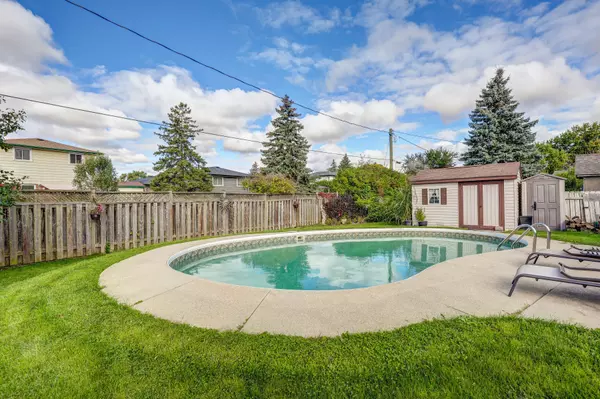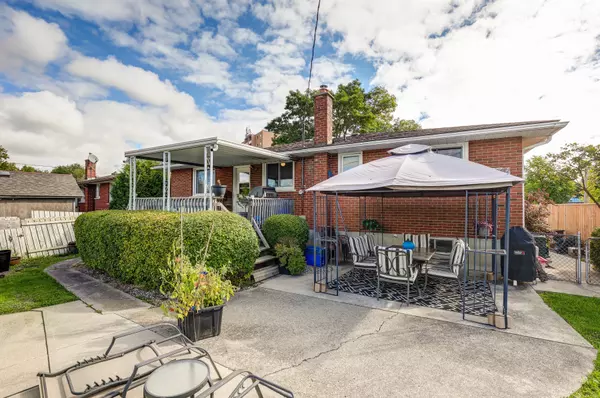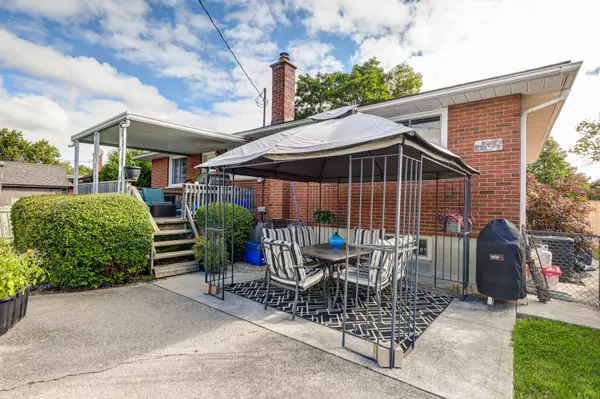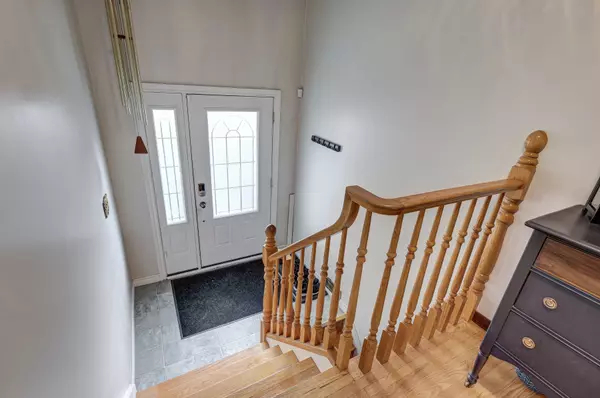$470,000
$489,500
4.0%For more information regarding the value of a property, please contact us for a free consultation.
3 Beds
1 Bath
SOLD DATE : 01/27/2025
Key Details
Sold Price $470,000
Property Type Single Family Home
Sub Type Detached
Listing Status Sold
Purchase Type For Sale
Approx. Sqft 1100-1500
Municipality St. Thomas
MLS Listing ID X11926575
Sold Date 01/27/25
Style Bungalow
Bedrooms 3
Annual Tax Amount $3,227
Tax Year 2024
Property Description
Welcome to your dream home a charming 3-bedroom bungalow nestled in the highly sought-after Lockes School District, ideal for families and anyone seeking a peaceful community. This delightful residence features a spacious main floor that includes a bright living room perfect for entertaining,a cozy dining room, and a functional kitchen with ample storage. You'll also find three comfortable bedrooms for restful nights, along with a well-appointed bathroom for convenience. The lower level offers even more versatility, featuring a generous family room, a convenient laundry room, and a workshop area with potential as an underground garage. Step outside to discover your private backyard oasis, complete with an inground pool for those warm summer days, a covered deck for outdoor dining, and a patio for unwinding. With two sheds providing additional storage, this outdoor space is designed for leisure and enjoyment. Don't miss the opportunity to make this your home!
Location
Province ON
County Elgin
Community Ne
Area Elgin
Zoning R-1
Region NE
City Region NE
Rooms
Family Room No
Basement Finished
Kitchen 1
Interior
Interior Features None
Cooling Central Air
Exterior
Parking Features Private Double
Garage Spaces 4.0
Pool Indoor
Roof Type Asphalt Shingle
Lot Frontage 50.0
Lot Depth 119.0
Total Parking Spaces 4
Building
Foundation Poured Concrete
Read Less Info
Want to know what your home might be worth? Contact us for a FREE valuation!

Our team is ready to help you sell your home for the highest possible price ASAP
"My job is to find and attract mastery-based agents to the office, protect the culture, and make sure everyone is happy! "

