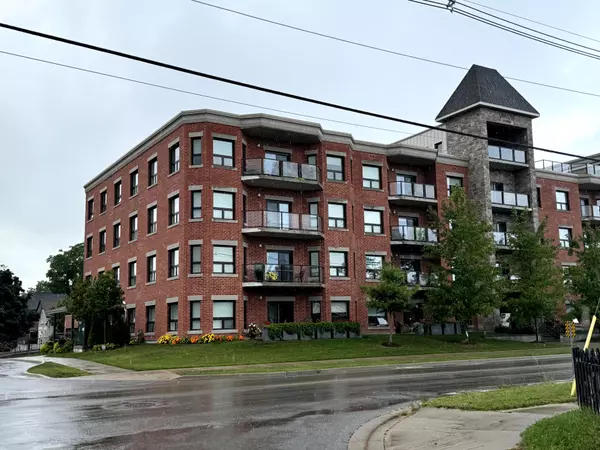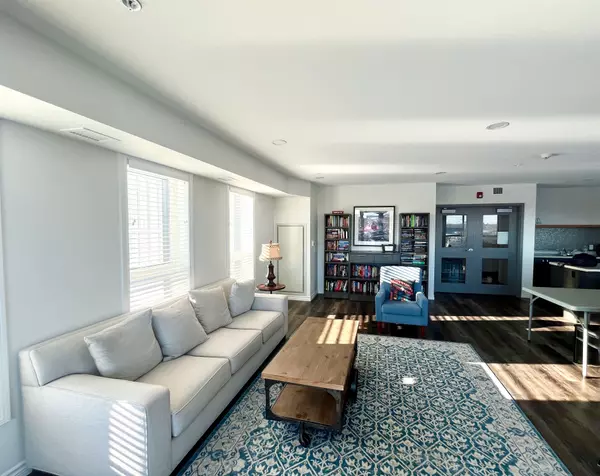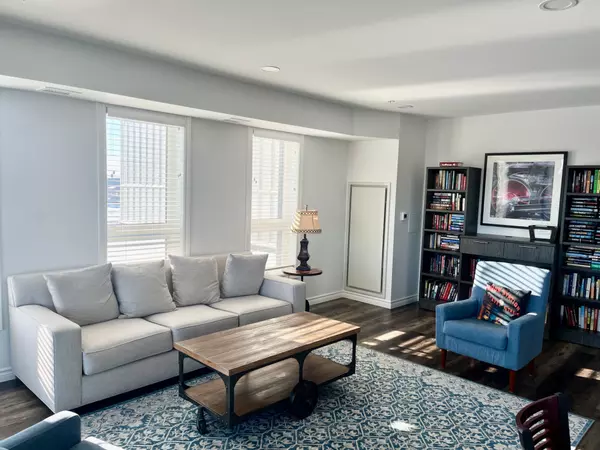$495,000
$499,800
1.0%For more information regarding the value of a property, please contact us for a free consultation.
2 Beds
2 Baths
SOLD DATE : 01/24/2025
Key Details
Sold Price $495,000
Property Type Condo
Sub Type Common Element Condo
Listing Status Sold
Purchase Type For Sale
Approx. Sqft 800-899
Subdivision Lindsay
MLS Listing ID X10884878
Sold Date 01/24/25
Style Multi-Level
Bedrooms 2
HOA Fees $617
Annual Tax Amount $4,142
Tax Year 2023
Property Sub-Type Common Element Condo
Property Description
Affordable and Low Maintenance Living at its Finest! Welcome to 58 Glenelg St. Unit 307. This Spacious 2 Bedroom, 2 Bathroom 850 Square Foot Condominium Features Luxury Vinyl Flooring, High Ceilings and Neural Colours Throughout. This Well Kept Building is Conveniently Located Within Walking Distance to Many Shops, Dining and Entertainment. Discover a Sense of Community with the Included Amenities: Meeting Room, Roof Top Deck, Lovely Lobby and Exercise Room. This Bright Open Concept Layout, Creates an Inviting Space Offering a Kitchen with Maple Cupboards, Breakfast Bar and Separate Pantry, A Cozy Living Room with Walkout to the West Facing Balcony, A Large Light Filled Primary Bedroom with 3 piece Ensuite and Large Windows Overlooking the Street. Additionally, there is a Second Bedroom or Office Space and a Second 3 Piece Bathroom. In Unit Laundry, One Underground Parking Spot and One Storage Locker. *Wall in Kitchen is not structural and could be removed.
Location
Province ON
County Kawartha Lakes
Community Lindsay
Area Kawartha Lakes
Rooms
Family Room No
Basement None
Kitchen 1
Interior
Interior Features Carpet Free
Cooling Central Air
Laundry In-Suite Laundry
Exterior
Parking Features Private
Garage Spaces 1.0
Amenities Available BBQs Allowed, Exercise Room, Party Room/Meeting Room, Rooftop Deck/Garden, Recreation Room
Exposure West
Total Parking Spaces 1
Building
Locker Owned
Others
Pets Allowed Restricted
Read Less Info
Want to know what your home might be worth? Contact us for a FREE valuation!

Our team is ready to help you sell your home for the highest possible price ASAP
"My job is to find and attract mastery-based agents to the office, protect the culture, and make sure everyone is happy! "






