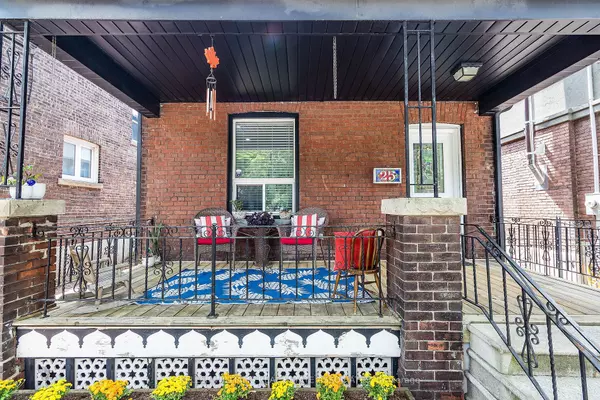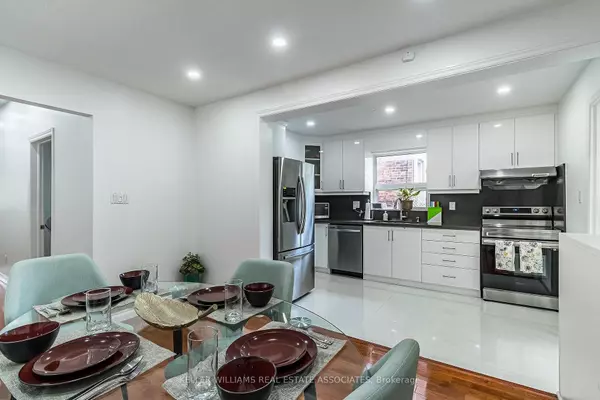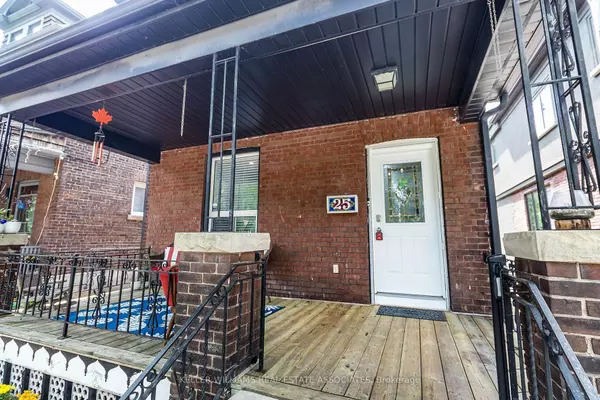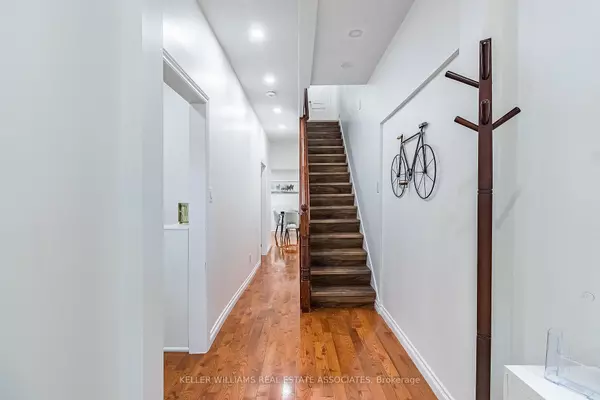$1,880,000
$1,999,000
6.0%For more information regarding the value of a property, please contact us for a free consultation.
5 Beds
3 Baths
SOLD DATE : 01/24/2025
Key Details
Sold Price $1,880,000
Property Type Single Family Home
Sub Type Detached
Listing Status Sold
Purchase Type For Sale
Subdivision High Park-Swansea
MLS Listing ID W11902426
Sold Date 01/24/25
Style 2-Storey
Bedrooms 5
Annual Tax Amount $8,008
Tax Year 2023
Property Sub-Type Detached
Property Description
Welcome to exceptional family living. This extraordinary home blends modern sophistication w/ classic charm, boasting a Fully Renovated Main Floor With Brand New Gourmet Kitchen And Stainless Steel Appliances. Finished Basement Apartment With Separate Entrance, Potential For nanny or In law suite. Home Awaits In The Heart Of Prestigious High Park, On A 163.50 ft Deep Lot On A Quiet One Way, Treed Street Among Many Multi-Million Dollars Mansions Nearby. This 5 Bedroom, 3 Washroom Home Features Potential For 3 Separate Apartments With Separate Entrances.Filled with light & positive energy, this versatile home offers endless possibilities. With charming character details, incl. elegant entry stairs, fireplace & hardwood floors, every corner exudes style & warmth. Just Steps To Subway, Buses, Street Cars, The High Park, Friendly Roncesvalles And Bloor West Shops, Restaurants. Lake Ontario Waterfront Trail, Boulevard Club, Cafes, Libraries. Don't Miss This One!
Location
Province ON
County Toronto
Community High Park-Swansea
Area Toronto
Rooms
Family Room No
Basement Finished
Kitchen 3
Interior
Interior Features Water Heater
Cooling None
Fireplaces Number 1
Exterior
Parking Features Private
Garage Spaces 2.0
Pool None
Roof Type Shingles
Lot Frontage 30.0
Lot Depth 163.5
Total Parking Spaces 4
Building
Foundation Brick
Read Less Info
Want to know what your home might be worth? Contact us for a FREE valuation!

Our team is ready to help you sell your home for the highest possible price ASAP
"My job is to find and attract mastery-based agents to the office, protect the culture, and make sure everyone is happy! "






