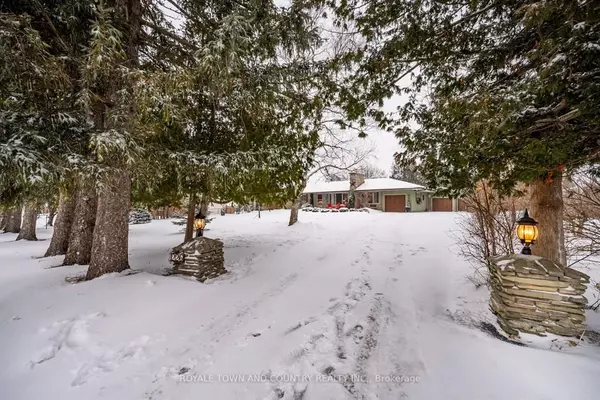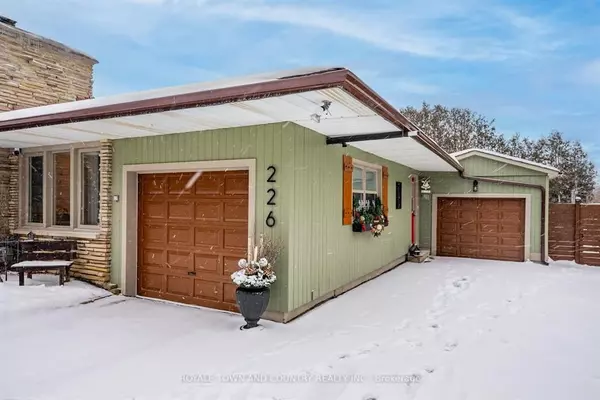$815,000
$819,000
0.5%For more information regarding the value of a property, please contact us for a free consultation.
4 Beds
4 Baths
0.5 Acres Lot
SOLD DATE : 01/24/2025
Key Details
Sold Price $815,000
Property Type Single Family Home
Sub Type Detached
Listing Status Sold
Purchase Type For Sale
Approx. Sqft 1500-2000
Subdivision Lindsay
MLS Listing ID X11912715
Sold Date 01/24/25
Style Bungalow
Bedrooms 4
Annual Tax Amount $5,704
Tax Year 2024
Lot Size 0.500 Acres
Property Sub-Type Detached
Property Description
Welcome to convenience and versatility in this SPACIOUS 3+1 bedroom, 4-bathroom bungalow set back on a HALF-ACRE lot with PLENTY of parking space in Lindsays well-established north ward neighborhood. Enjoy the convenience of an INDOOR POOL, not IN the house, but accessible from both the backyard and a basement walk up - perfect for relaxation and entertainment in any weather. The courtyard-like backyard and large kitchen make hosting gatherings a dream! Recent upgrades, including a newer furnace (2022), and a NEW ROOF, to name a few. This home checks ALL the boxes- really! The finished basement boasts a FIVE-piece washroom and IN-LAW CAPABILITY, a gas fireplace and plenty of storage, making the home thoughtfully designed for flexible living arrangements. The property includes both an attached single-car garage (with hot water) for immediate accessibility and a detached single-car garage for additional parking and storage. Schedule a viewing today and discover the possibilities of creating a truly beautiful life in this home- Pre Inspection Available!
Location
Province ON
County Kawartha Lakes
Community Lindsay
Area Kawartha Lakes
Zoning R1
Rooms
Family Room Yes
Basement Finished, Separate Entrance
Kitchen 1
Separate Den/Office 1
Interior
Interior Features Central Vacuum, In-Law Capability
Cooling Central Air
Exterior
Parking Features Private Double
Garage Spaces 1.0
Pool Indoor
Roof Type Asphalt Shingle
Lot Frontage 100.0
Lot Depth 222.0
Total Parking Spaces 11
Building
Foundation Block
Others
Security Features Other
Read Less Info
Want to know what your home might be worth? Contact us for a FREE valuation!

Our team is ready to help you sell your home for the highest possible price ASAP
"My job is to find and attract mastery-based agents to the office, protect the culture, and make sure everyone is happy! "






