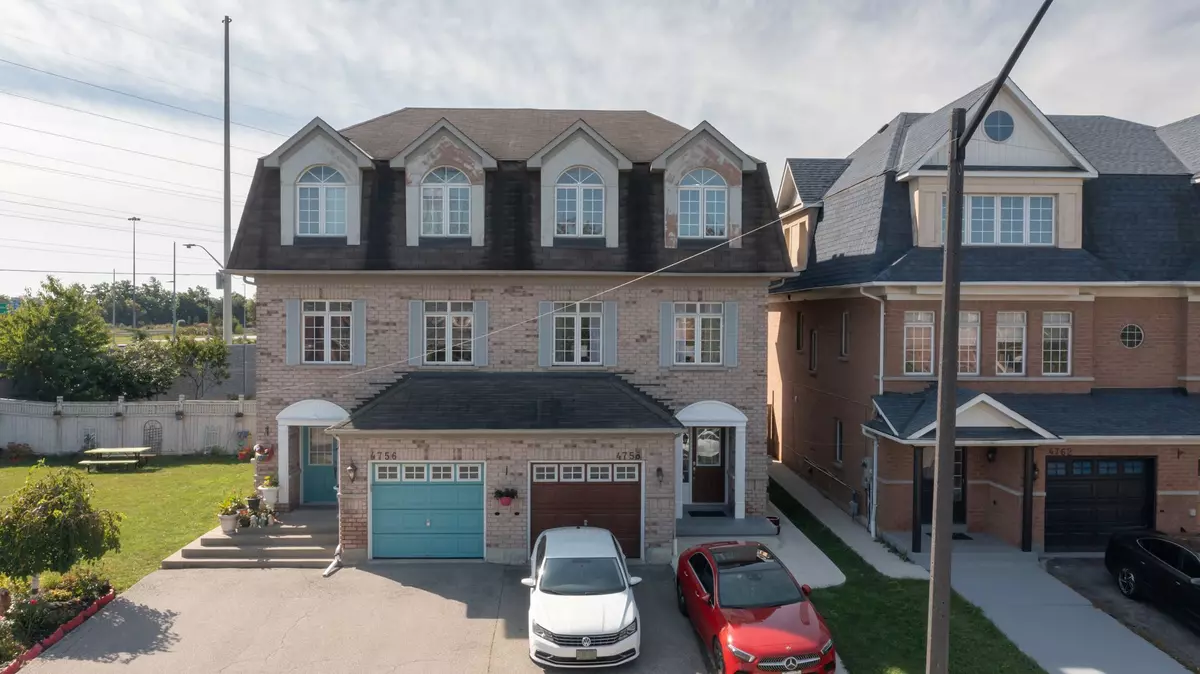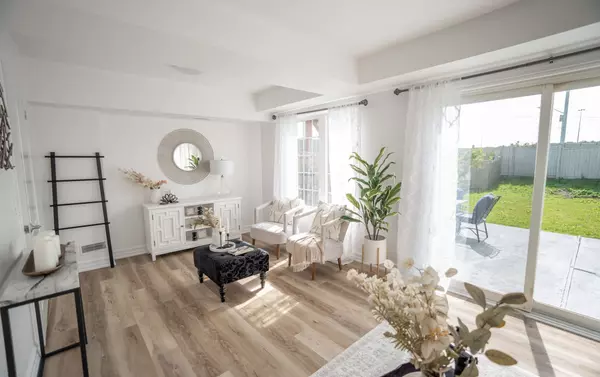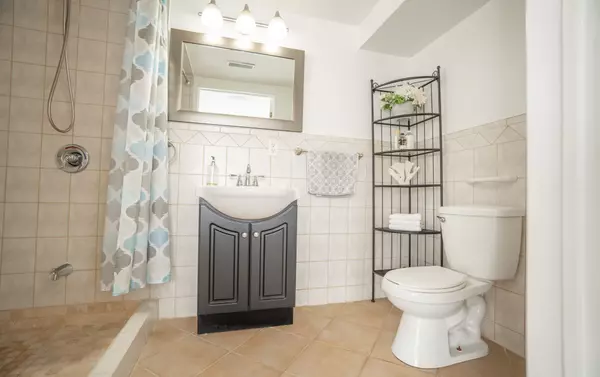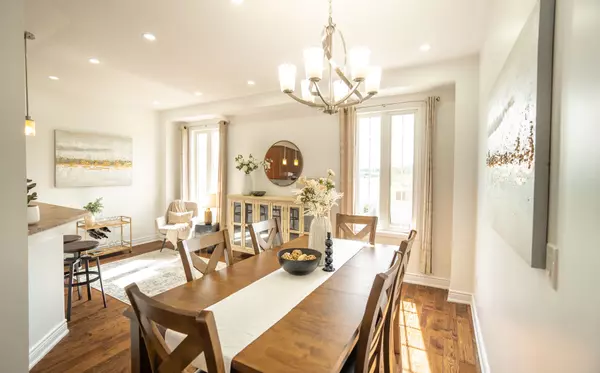$1,045,000
$1,089,900
4.1%For more information regarding the value of a property, please contact us for a free consultation.
3 Beds
4 Baths
SOLD DATE : 01/23/2025
Key Details
Sold Price $1,045,000
Property Type Multi-Family
Sub Type Semi-Detached
Listing Status Sold
Purchase Type For Sale
Approx. Sqft 1500-2000
Subdivision Churchill Meadows
MLS Listing ID W11822440
Sold Date 01/23/25
Style 3-Storey
Bedrooms 3
Annual Tax Amount $5,263
Tax Year 2024
Property Sub-Type Semi-Detached
Property Description
Elevate your living experience with this magnificent semi-detached home, 3 spacious bedrooms and ideally situated in the coveted Churchill Meadow community, just minutes away from Ridgeway Plaza. This residence exudes sophistication and space, offering a vast open concept layout designed to cater to the modern lifestyle while ensuring ample natural light. The interior boasts exquisite hardwood and vinyl flooring that seamlessly extends across all levels, including the stairs, adding a touch of elegance and durability. The heart of the home features a spacious Living and Dining rooms, harmoniously connected to the kitchen and breakfast area, creating an inviting space for gatherings and culinary adventures. The kitchen is equipped with all new, state-of-the-art S/S appliances, ensuring both functionality and style. This third floor offers a master suite with double closet and a luxurious 5-piece Ensuite. The other two Bedrooms have large windows and closets and a 4 pc Washroom.
Location
Province ON
County Peel
Community Churchill Meadows
Area Peel
Rooms
Family Room Yes
Basement None
Kitchen 1
Interior
Interior Features None
Cooling Central Air
Exterior
Parking Features Private
Garage Spaces 1.0
Pool None
Roof Type Shingles
Lot Frontage 24.18
Lot Depth 131.27
Total Parking Spaces 3
Building
Foundation Unknown
Read Less Info
Want to know what your home might be worth? Contact us for a FREE valuation!

Our team is ready to help you sell your home for the highest possible price ASAP
"My job is to find and attract mastery-based agents to the office, protect the culture, and make sure everyone is happy! "






