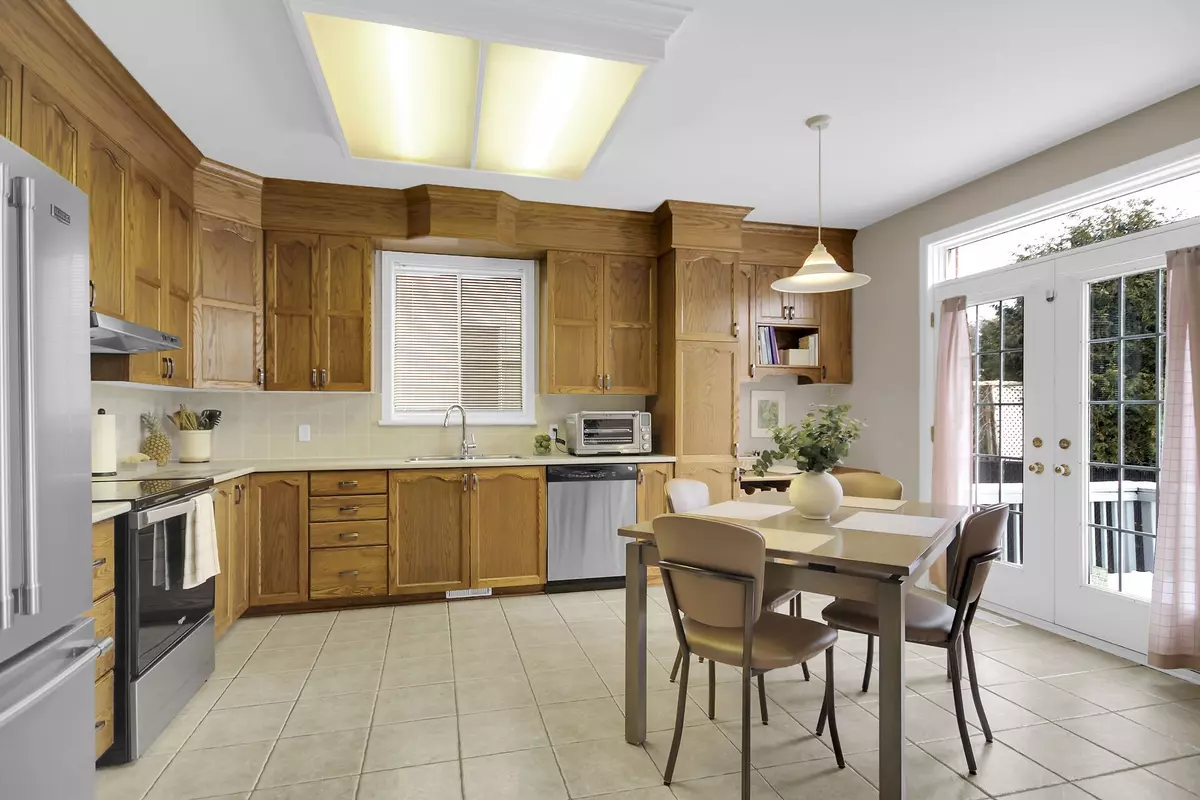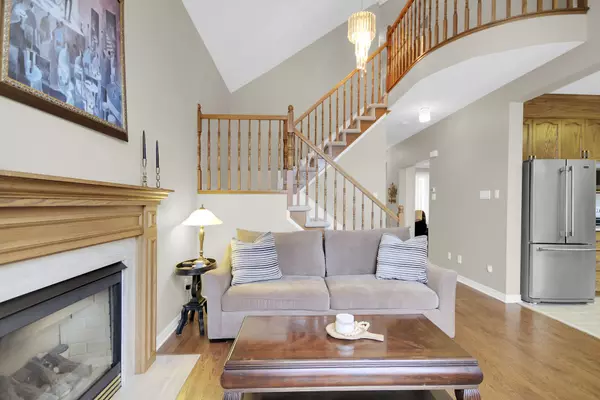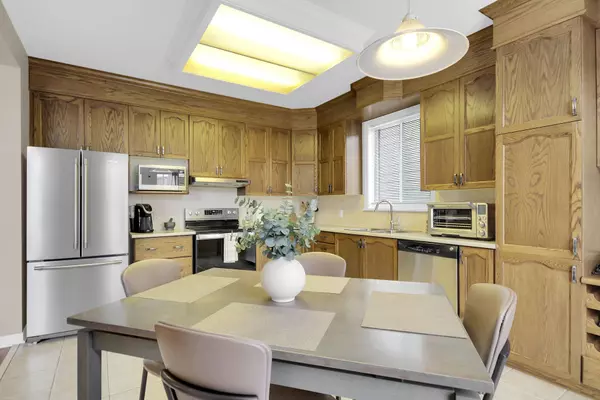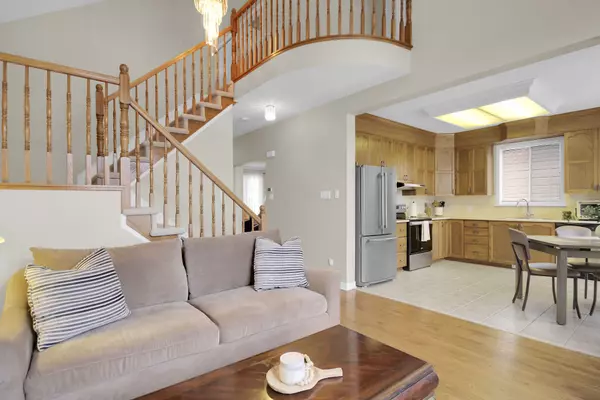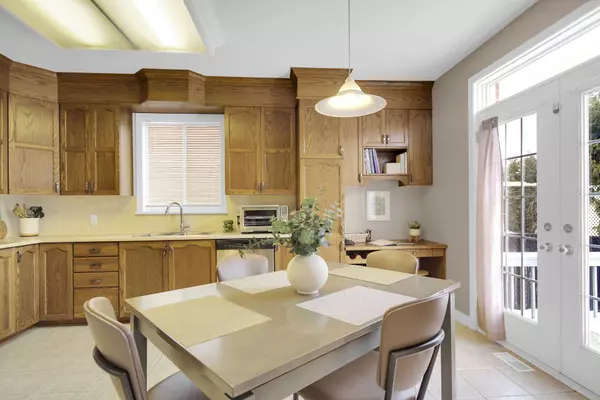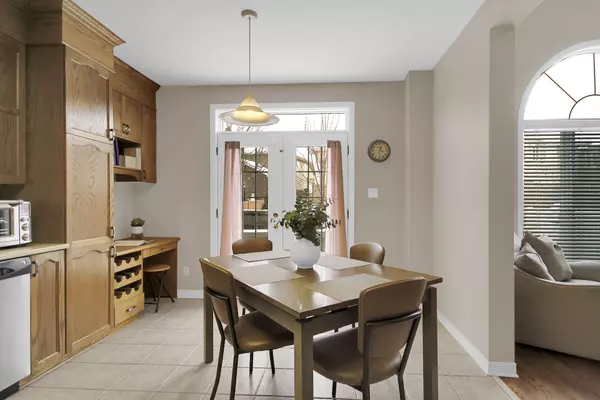$790,000
$799,000
1.1%For more information regarding the value of a property, please contact us for a free consultation.
4 Beds
3 Baths
SOLD DATE : 01/21/2025
Key Details
Sold Price $790,000
Property Type Single Family Home
Sub Type Detached
Listing Status Sold
Purchase Type For Sale
Subdivision 2602 - Riverside South/Gloucester Glen
MLS Listing ID X11925299
Sold Date 01/21/25
Style 2-Storey
Bedrooms 4
Annual Tax Amount $5,108
Tax Year 2024
Property Sub-Type Detached
Property Description
Don't miss out on this stunning 4-bedroom, 3-bathroom home, nestled in a peaceful, friendly community. Featuring a double garage with convenient inside access, this home offers both comfort and functionality. The main floor boasts beautiful hardwood floors and ceramic tile, creating a warm and inviting atmosphere. Need a dedicated workspace? The main floor office is perfect for working from home. The open-concept living and dining rooms are ideal for hosting gatherings, while the spacious kitchen offers plenty of storage, stainless steel appliances, and ample counter space for all your culinary needs. The impressive 2-storey family room, complete with a cozy gas fireplace, adds to the home's charm. Upstairs, the expansive primary bedroom includes stunning custom cabinetry, a walk-in closet and ensuite bathroom. Three additional generously sized bedrooms provide ample space for family or guests, with two offering walk-in closets. Don't let this opportunity pass you by!
Location
Province ON
County Ottawa
Community 2602 - Riverside South/Gloucester Glen
Area Ottawa
Zoning Residential
Rooms
Family Room Yes
Basement Unfinished
Kitchen 1
Interior
Interior Features Water Heater Owned, Auto Garage Door Remote
Cooling Central Air
Fireplaces Number 1
Fireplaces Type Natural Gas
Exterior
Parking Features Front Yard Parking
Garage Spaces 2.0
Pool None
Roof Type Asphalt Shingle
Lot Frontage 35.03
Lot Depth 104.87
Total Parking Spaces 4
Building
Foundation Concrete
Others
ParcelsYN No
Read Less Info
Want to know what your home might be worth? Contact us for a FREE valuation!

Our team is ready to help you sell your home for the highest possible price ASAP
"My job is to find and attract mastery-based agents to the office, protect the culture, and make sure everyone is happy! "

